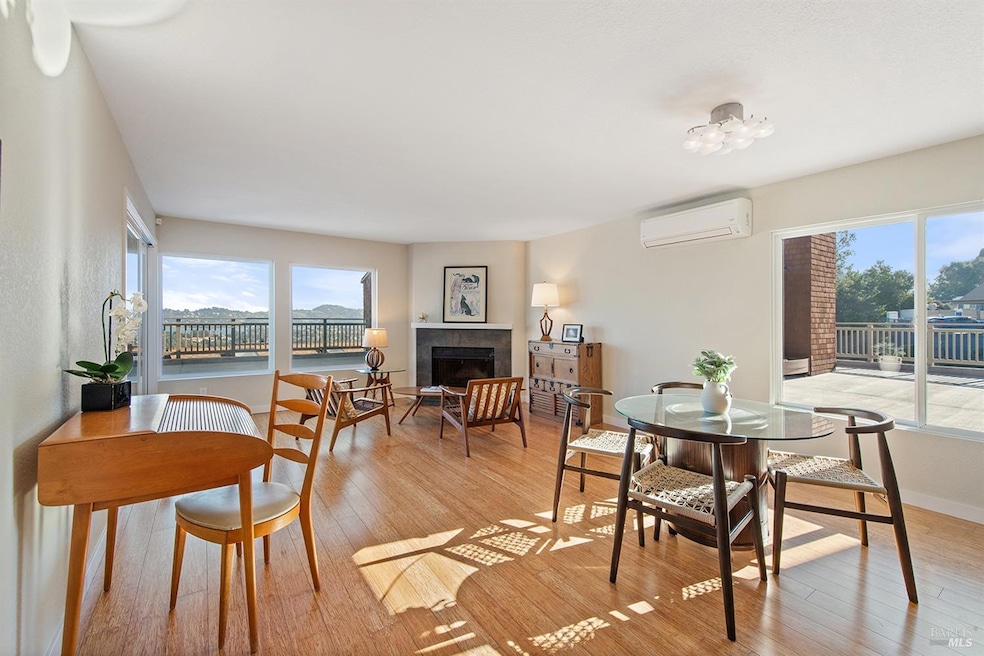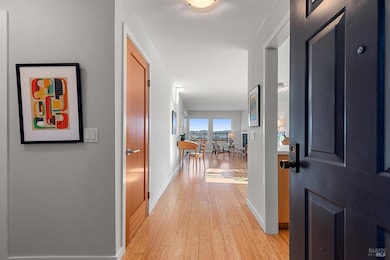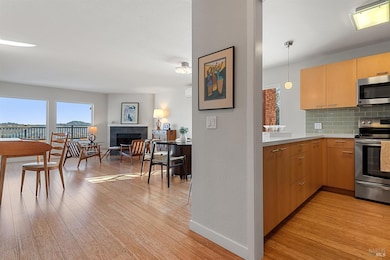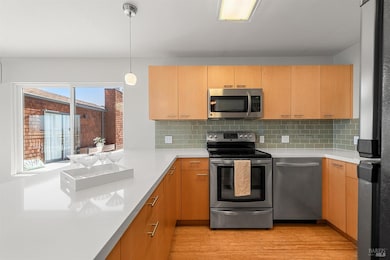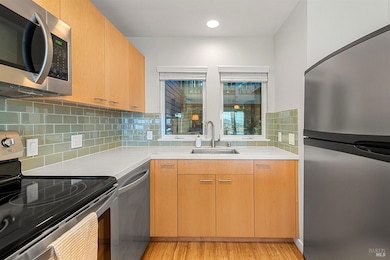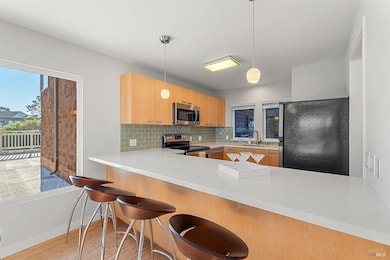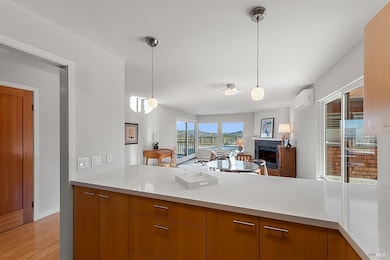
242 Headlands Ct Sausalito, CA 94965
Marin City NeighborhoodEstimated payment $5,396/month
Highlights
- Bay View
- Bamboo Flooring
- Window or Skylight in Bathroom
- Tamalpais High School Rated A
- Living Room with Attached Deck
- Quartz Countertops
About This Home
Discover elevated living in this beautifully remodeled condo on Headlands Court, where quality craftsmanship meets serene surroundings. This thoughtfully designed home boasts sweeping views of the water and hills, paired with high-end finishes throughout. The remodeled kitchen is a chef's dream, featuring solid maple cabinets, sleek Caesarstone quartz countertops, and stainless-steel appliances, all anchored by a stylish breakfast bar. The open living space is warm and inviting, highlighted by a cozy fireplace and Milgard windows that frame the stunning views. Step outside to your spacious private patio - a perfect spot for relaxing or entertaining while taking in the panoramic views. Interior doors made of solid fir add a touch of elegance, while the mini-split heating and air conditioning system ensures year-round comfort. The remodeled bathroom is both functional and chic, showcasing premium materials and design. Underfloor radiant heat adds luxurious comfort. This home also features washer/dryer hookups and an assigned garage parking space for added convenience. Embrace the great outdoors with easy access to the Marin Headlands. This condo offers the perfect blend of a peaceful retreat with proximity to vibrant dining, shopping, and outdoor adventures.
Property Details
Home Type
- Condominium
Est. Annual Taxes
- $6,532
Year Built
- Built in 1981 | Remodeled
HOA Fees
- $665 Monthly HOA Fees
Parking
- 1 Car Garage
- Assigned Parking
Property Views
- Bay
- Panoramic
- Ridge
- Hills
Interior Spaces
- 825 Sq Ft Home
- 1-Story Property
- Living Room with Fireplace
- Living Room with Attached Deck
- Combination Dining and Living Room
Kitchen
- Free-Standing Electric Range
- Microwave
- Dishwasher
- Quartz Countertops
Flooring
- Bamboo
- Tile
Bedrooms and Bathrooms
- 1 Bedroom
- Bathroom on Main Level
- 1 Full Bathroom
- Quartz Bathroom Countertops
- Tile Bathroom Countertop
- Bathtub with Shower
- Window or Skylight in Bathroom
Laundry
- Laundry closet
- Washer and Dryer Hookup
Utilities
- Cooling System Mounted In Outer Wall Opening
- Radiant Heating System
Additional Features
- Patio
- Low Maintenance Yard
Community Details
- Association fees include insurance on structure, management, roof, sewer, trash, water
- Headlands Ii Homeowners Association, Phone Number (415) 382-1514
Listing and Financial Details
- Assessor Parcel Number 052-441-13
Map
Home Values in the Area
Average Home Value in this Area
Tax History
| Year | Tax Paid | Tax Assessment Tax Assessment Total Assessment is a certain percentage of the fair market value that is determined by local assessors to be the total taxable value of land and additions on the property. | Land | Improvement |
|---|---|---|---|---|
| 2024 | $6,532 | $405,394 | $125,063 | $280,331 |
| 2023 | $6,390 | $397,446 | $122,611 | $274,835 |
| 2022 | $6,094 | $389,654 | $120,207 | $269,447 |
| 2021 | $5,938 | $382,016 | $117,851 | $264,165 |
| 2020 | $5,804 | $378,098 | $116,642 | $261,456 |
| 2019 | $5,685 | $370,687 | $114,356 | $256,331 |
| 2018 | $5,294 | $363,420 | $112,114 | $251,306 |
| 2017 | $5,200 | $356,295 | $109,916 | $246,379 |
| 2016 | $4,980 | $349,310 | $107,761 | $241,549 |
| 2015 | $4,966 | $344,064 | $106,143 | $237,921 |
| 2014 | $4,796 | $337,324 | $104,063 | $233,261 |
Property History
| Date | Event | Price | Change | Sq Ft Price |
|---|---|---|---|---|
| 01/16/2025 01/16/25 | For Sale | $750,000 | -- | $909 / Sq Ft |
Deed History
| Date | Type | Sale Price | Title Company |
|---|---|---|---|
| Grant Deed | $235,000 | Pacific Coast Title Company |
Mortgage History
| Date | Status | Loan Amount | Loan Type |
|---|---|---|---|
| Open | $100,000 | Credit Line Revolving | |
| Closed | $100,000 | Credit Line Revolving | |
| Closed | $163,024 | Unknown | |
| Closed | $40,000 | Unknown | |
| Closed | $180,000 | No Value Available | |
| Previous Owner | $150,000 | Unknown |
Similar Homes in Sausalito, CA
Source: Bay Area Real Estate Information Services (BAREIS)
MLS Number: 325002985
APN: 052-441-13
- 155 Headlands Ct Unit 69
- 252 Headlands Ct Unit 20
- 204 Bay Vista Cir
- 220 Bay Vista Cir
- 406 Donahue St
- 397 Headlands Ct
- 595 Headlands Ct
- 12 Ridgeview Ct
- 20 Buckelew St
- 21 Buckelew St
- 150 Shoreline Hwy
- 11 Commodore Marina Mill Valley Loop Unit D
- 11 Commodore Marina Mill Valley Loop Unit B
- 85 Park Cir
- 314 Starling Rd
- 290 Shoreline Hwy
- 1 Flemings Ct
- 320 Tennessee Ave
- 18 E Pier
- 118 Stanford Way
