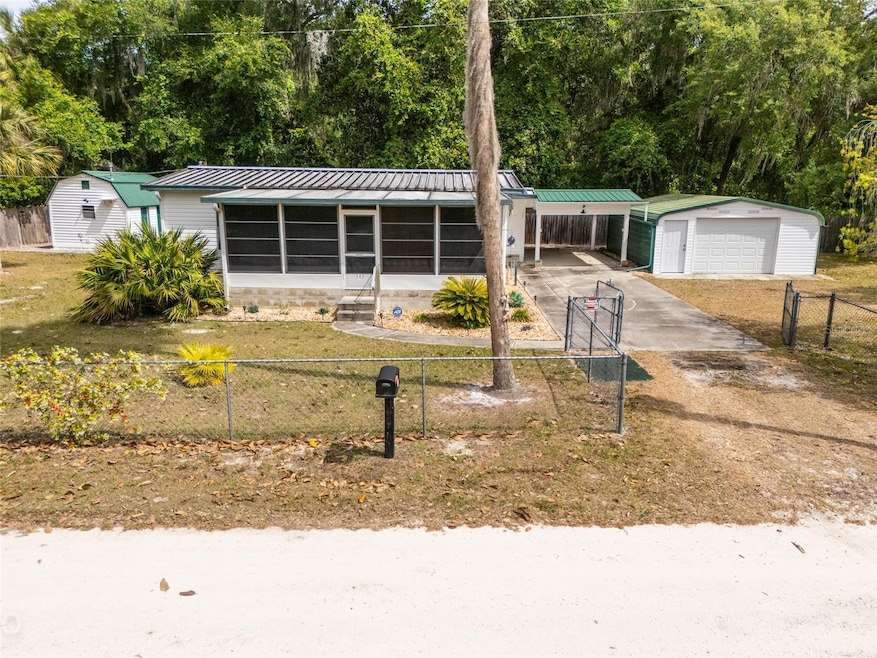
242 Hermit Dr Satsuma, FL 32189
Hermits Cove NeighborhoodHighlights
- Open Floorplan
- Sun or Florida Room
- Den
- Main Floor Primary Bedroom
- No HOA
- Eat-In Kitchen
About This Home
As of February 2025Welcome to your charming retreat nestled in the heart of Satsuma, Florida! This 3-bedroom, 2-bathroom home at 242 Hermits Dr. offers the perfect balance of seclusion and accessibility. Conveniently located near the community boat slip and canal access. The spacious kitchen boasts modern appliances, plenty of counter space, and storage options, making meal preparation a breeze. Adjacent to the kitchen, you'll find a dining area perfect for enjoying delicious meals with loved ones. Retreat to the comfort of the master bedroom, featuring a private en-suite bathroom and generous closet space. Two additional bedrooms offer versatility, whether utilized as guest rooms, a home office, or a hobby space to suit your lifestyle needs. Step outside to your own private oasis, where a sprawling backyard provides ample room for outdoor activities, gardening, or soaking up the Florida sunshine! Here you will find a detached garage and shed, both boasting tons of additional storage and workspace. Whether you are looking for a cozy place to call home, or a vacation spot near the water, be sure to schedule your showing today!
Last Agent to Sell the Property
RE/MAX SELECT PROFESSIONALS Brokerage Phone: 386-283-4966 License #3496529

Home Details
Home Type
- Single Family
Est. Annual Taxes
- $1,726
Year Built
- Built in 1983
Lot Details
- 0.37 Acre Lot
- Lot Dimensions are 75x82
- Dirt Road
- Southeast Facing Home
- Property is zoned R-2
Parking
- 1 Car Garage
- 1 Carport Space
Home Design
- Slab Foundation
- Metal Roof
- Vinyl Siding
Interior Spaces
- 1,316 Sq Ft Home
- Open Floorplan
- Ceiling Fan
- Sliding Doors
- Living Room
- Den
- Sun or Florida Room
Kitchen
- Eat-In Kitchen
- Range
- Recirculated Exhaust Fan
- Freezer
- Dishwasher
- Solid Wood Cabinet
Flooring
- Carpet
- Laminate
- Vinyl
Bedrooms and Bathrooms
- 3 Bedrooms
- Primary Bedroom on Main
- En-Suite Bathroom
- Closet Cabinetry
- 2 Full Bathrooms
- Bidet
- Bathtub with Shower
Laundry
- Laundry Located Outside
- Dryer
- Washer
Outdoor Features
- Access to Freshwater Canal
- Outdoor Storage
- Rain Gutters
- Private Mailbox
Utilities
- Central Air
- Heating System Uses Natural Gas
- Gas Water Heater
- Septic Tank
- High Speed Internet
- Phone Available
- Cable TV Available
Community Details
- No Home Owners Association
- Hermits Cove Sub Prcl 10 Subdivision
Listing and Financial Details
- Visit Down Payment Resource Website
- Tax Lot 5
- Assessor Parcel Number 33-10-26-3610-0000-0100
Map
Home Values in the Area
Average Home Value in this Area
Property History
| Date | Event | Price | Change | Sq Ft Price |
|---|---|---|---|---|
| 02/19/2025 02/19/25 | Sold | $176,000 | -12.0% | $134 / Sq Ft |
| 12/29/2024 12/29/24 | Pending | -- | -- | -- |
| 11/08/2024 11/08/24 | Price Changed | $199,900 | -4.8% | $152 / Sq Ft |
| 10/28/2024 10/28/24 | Price Changed | $209,900 | -6.7% | $159 / Sq Ft |
| 07/19/2024 07/19/24 | Price Changed | $224,900 | -3.9% | $171 / Sq Ft |
| 05/28/2024 05/28/24 | Price Changed | $234,000 | -6.0% | $178 / Sq Ft |
| 05/01/2024 05/01/24 | For Sale | $249,000 | -- | $189 / Sq Ft |
Similar Homes in the area
Source: Stellar MLS
MLS Number: FC300412
- 251 Hermit Dr
- 117 Camellia Dr
- 126 Camellia Dr
- 418 Cove Dr
- 109 Cody Dr
- 102 Cody Rd
- 134 Magnolia St
- 139 Magnolia St
- 341 E Buffalo Bluff Rd
- 141 Pine Lake Dr
- 239 E Buffalo Bluff Rd Unit 199
- 239 E Buffalo Bluff Rd Unit 140
- 239 E Buffalo Bluff Rd Unit 193
- 239 E Buffalo Bluff Rd Unit 186
- 218 Monroe Ave
- 164 Lake Margo Dr
- 148 Lake Margo Dr
- 132 Lake Margo Dr
- 135 Bayou Dr
- 111 Hoover Ln
