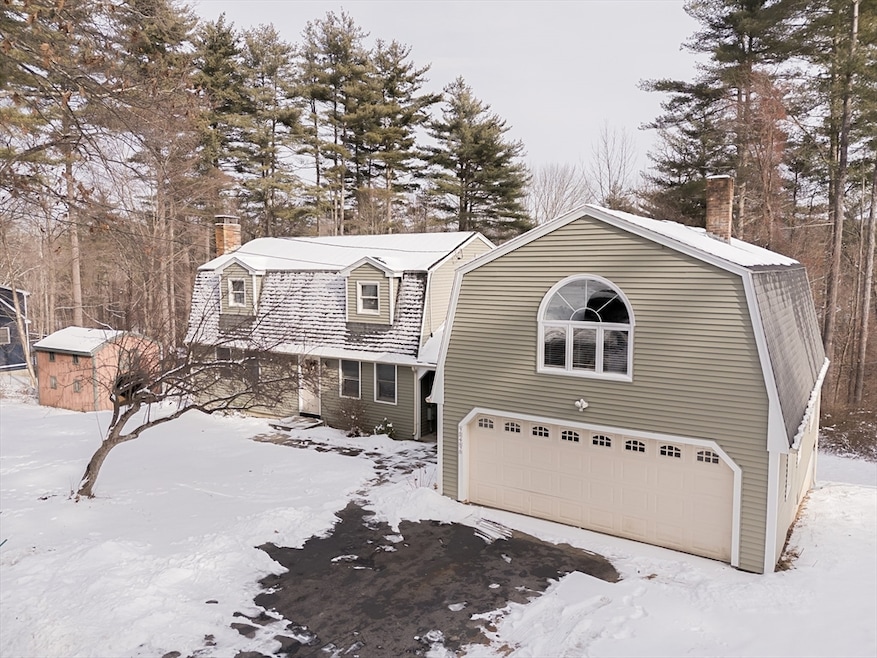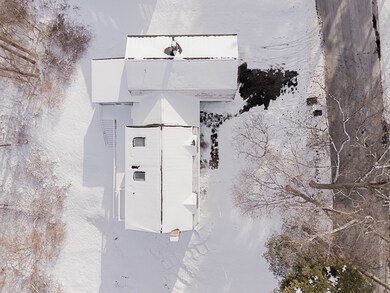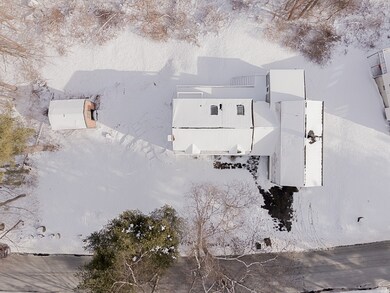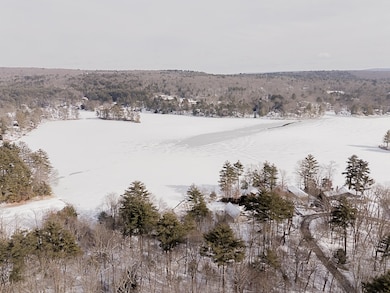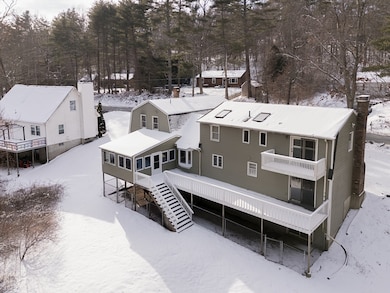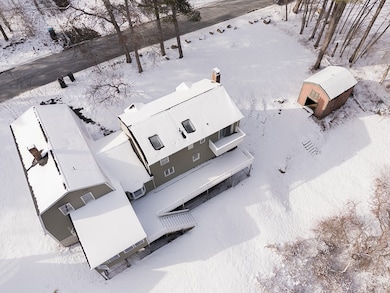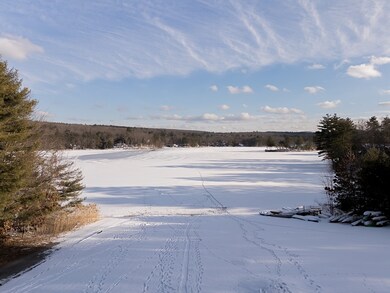
242 Monson Turnpike Rd Ware, MA 01082
Ware NeighborhoodEstimated payment $3,252/month
Highlights
- Private Waterfront
- Deck
- Wooded Lot
- Lake View
- Property is near public transit
- Wood Flooring
About This Home
Looking for a home with lot's of space, beautiful views of the lake, lake rights through bever lake association, minutes to one of the private beaches and more. All new kitchen appliances, passing title V, newly painted deck, very large basement with separate storage room, large shed. This home boasts 4 large bedrooms, one bedroom is separated with its own bathroom and master suite above the garage. Enjoy your summers swimming and relaxing on an oversized deck and large porch.
Home Details
Home Type
- Single Family
Est. Annual Taxes
- $5,838
Year Built
- Built in 1985
Lot Details
- 0.47 Acre Lot
- Private Waterfront
- Property fronts an easement
- Near Conservation Area
- Wooded Lot
- Property is zoned BLR
Parking
- 2 Car Attached Garage
- Side Facing Garage
- Garage Door Opener
- Driveway
- Open Parking
- Off-Street Parking
Property Views
- Lake
- Scenic Vista
Home Design
- Frame Construction
- Shingle Roof
- Concrete Perimeter Foundation
Interior Spaces
- 2,942 Sq Ft Home
- 2 Fireplaces
- Entryway
- Utility Room with Study Area
Kitchen
- Range
- ENERGY STAR Qualified Refrigerator
- ENERGY STAR Qualified Dishwasher
Flooring
- Wood
- Tile
Bedrooms and Bathrooms
- 4 Bedrooms
- Primary bedroom located on second floor
Laundry
- Dryer
- Washer
Basement
- Walk-Out Basement
- Basement Fills Entire Space Under The House
- Interior Basement Entry
- Block Basement Construction
Outdoor Features
- Walking Distance to Water
- Balcony
- Deck
- Enclosed patio or porch
- Outdoor Storage
- Rain Gutters
Location
- Property is near public transit
- Property is near schools
Utilities
- Window Unit Cooling System
- Electric Baseboard Heater
- 200+ Amp Service
- Private Water Source
- Electric Water Heater
- Private Sewer
Listing and Financial Details
- Assessor Parcel Number M:00048 B:00000 L:00078,3418214
Community Details
Overview
- No Home Owners Association
Amenities
- Shops
- Coin Laundry
Recreation
- Park
- Jogging Path
- Bike Trail
Map
Home Values in the Area
Average Home Value in this Area
Tax History
| Year | Tax Paid | Tax Assessment Tax Assessment Total Assessment is a certain percentage of the fair market value that is determined by local assessors to be the total taxable value of land and additions on the property. | Land | Improvement |
|---|---|---|---|---|
| 2025 | $6,102 | $405,200 | $44,100 | $361,100 |
| 2024 | $5,838 | $357,500 | $41,600 | $315,900 |
| 2023 | $5,727 | $331,800 | $40,100 | $291,700 |
| 2022 | $5,572 | $288,100 | $37,100 | $251,000 |
| 2021 | $5,404 | $267,800 | $37,100 | $230,700 |
| 2020 | $5,221 | $253,100 | $37,100 | $216,000 |
| 2019 | $5,115 | $253,100 | $37,100 | $216,000 |
| 2018 | $4,997 | $241,300 | $36,100 | $205,200 |
| 2017 | $5,001 | $240,800 | $36,100 | $204,700 |
| 2016 | $4,867 | $240,800 | $36,100 | $204,700 |
| 2015 | $4,732 | $240,800 | $36,100 | $204,700 |
| 2014 | $4,574 | $249,800 | $36,700 | $213,100 |
Property History
| Date | Event | Price | Change | Sq Ft Price |
|---|---|---|---|---|
| 04/18/2025 04/18/25 | Pending | -- | -- | -- |
| 04/10/2025 04/10/25 | For Sale | $495,500 | 0.0% | $168 / Sq Ft |
| 03/25/2025 03/25/25 | Pending | -- | -- | -- |
| 03/16/2025 03/16/25 | For Sale | $495,500 | +154.1% | $168 / Sq Ft |
| 06/04/2019 06/04/19 | Sold | $195,000 | -15.2% | $66 / Sq Ft |
| 02/17/2019 02/17/19 | Pending | -- | -- | -- |
| 01/28/2019 01/28/19 | For Sale | $229,900 | 0.0% | $78 / Sq Ft |
| 12/28/2018 12/28/18 | Pending | -- | -- | -- |
| 12/05/2018 12/05/18 | For Sale | $229,900 | -- | $78 / Sq Ft |
Deed History
| Date | Type | Sale Price | Title Company |
|---|---|---|---|
| Deed | -- | -- | |
| Deed | $265,000 | -- |
Mortgage History
| Date | Status | Loan Amount | Loan Type |
|---|---|---|---|
| Open | $225,325 | FHA | |
| Previous Owner | $185,500 | Purchase Money Mortgage | |
| Previous Owner | $165,000 | No Value Available | |
| Previous Owner | $120,000 | No Value Available |
Similar Homes in Ware, MA
Source: MLS Property Information Network (MLS PIN)
MLS Number: 73346055
APN: WARE-000048-000000-000078
- 242 Monson Turnpike Rd
- 248 Monson Turnpike Rd
- 0 Beach Rd
- 182 Monson Turnpike Rd
- 55 Coffey Hill Rd
- 32 Coffey Hill Rd
- Lot 7 Monson Turnpike Rd
- 24 Monson Turnpike Rd
- Lot 1 Monson Turnpike Rd
- 0 Beaver Rd
- 76 Coffey Hill Rd
- Lot 22 Coldbrook Dr
- Lot 25 Coldbrook Dr
- Lot 20 Coldbrook Dr
- Lot 19 Coldbrook Dr
- Lot 16 Coldbrook Dr
- Lot 13 Coldbrook Dr
- Lot 23 Coldbrook Dr
- 67 Babcock Tavern Rd
- 76 Beaver Lake Rd
