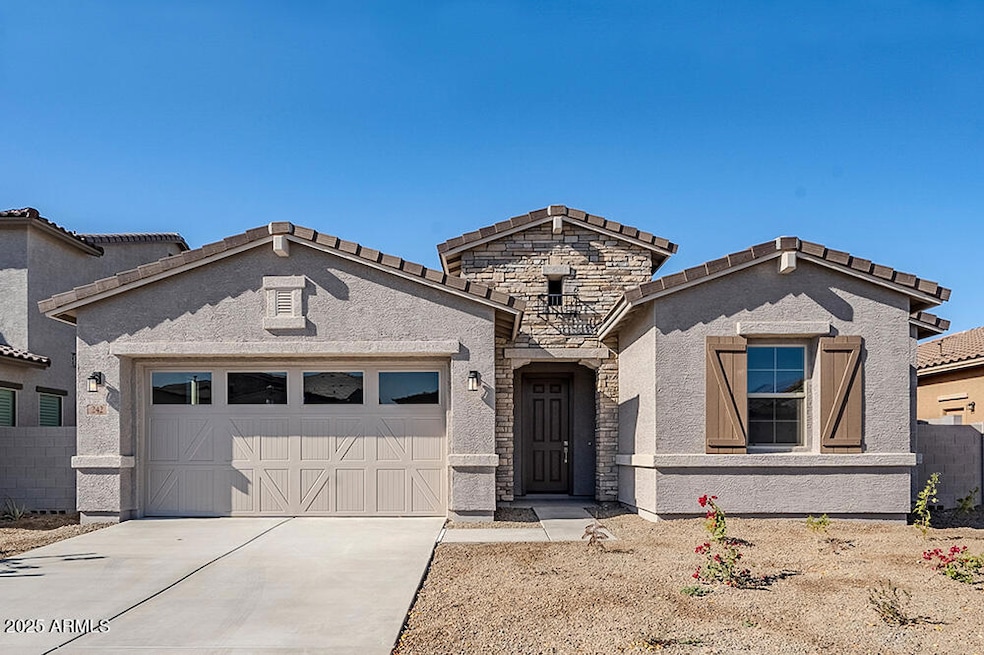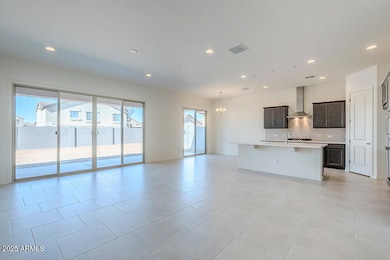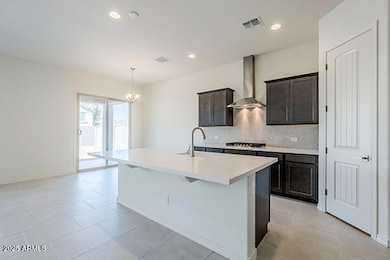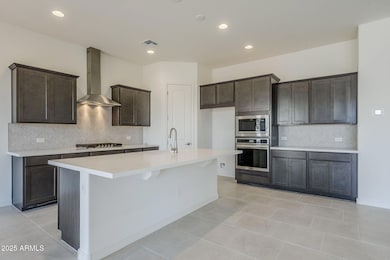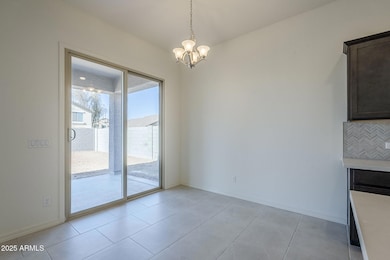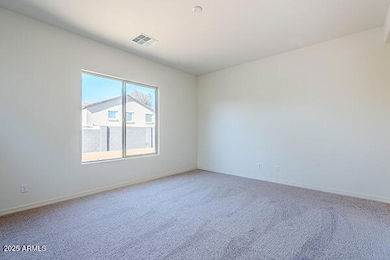
242 S 165th Dr Goodyear, AZ 85338
Canyon Trails NeighborhoodEstimated payment $3,343/month
Highlights
- Eat-In Kitchen
- Dual Vanity Sinks in Primary Bathroom
- Community Playground
- Double Pane Windows
- Cooling Available
- Tile Flooring
About This Home
BRAND NEW HOME. Buy NOW before Tariff pricing goes in effect!!!! ASK ABOUT CLOSING COST ASSISTANCE WITH BUILDERS PREFERRED LENDER.Crimson floor plan w/ 4 bedrooms, 2.5 bath. Large storage area in garage. 12'x8' sliding glass door off the extended covered patio. Stainless steel gas appliance package with a 30'' cook top, wall oven, microwave & canopy hood. Barnette Maple slate (Gray) cabinets throughout the home. AZT Della Terra quartz Linen counter tops in kitchen & owner's bath. White single bowl under mount sink in kitchen. Satin nickel hardware. Upgrade flooring includes EMS Riverside Firenza 20x20 in all areas of the home except for beds/closets. Dual sinks in bath 2. Soft water loop, 8' tall garage door opener w/ two remotes...so much more. All details to be verified by onsite agen
Home Details
Home Type
- Single Family
Est. Annual Taxes
- $798
Year Built
- Built in 2024
Lot Details
- 7,500 Sq Ft Lot
- Desert faces the front of the property
- Block Wall Fence
- Sprinklers on Timer
HOA Fees
- $150 Monthly HOA Fees
Parking
- 2 Car Garage
Home Design
- Wood Frame Construction
- Tile Roof
- Stucco
Interior Spaces
- 2,229 Sq Ft Home
- 1-Story Property
- Ceiling height of 9 feet or more
- Double Pane Windows
- Low Emissivity Windows
- Washer and Dryer Hookup
Kitchen
- Eat-In Kitchen
- Gas Cooktop
- Built-In Microwave
- Kitchen Island
Flooring
- Carpet
- Tile
Bedrooms and Bathrooms
- 4 Bedrooms
- Primary Bathroom is a Full Bathroom
- 2.5 Bathrooms
- Dual Vanity Sinks in Primary Bathroom
- Bathtub With Separate Shower Stall
Schools
- Copper Trails Elementary And Middle School
- Desert Edge High School
Utilities
- Cooling Available
- Heating System Uses Natural Gas
- High Speed Internet
- Cable TV Available
Listing and Financial Details
- Home warranty included in the sale of the property
- Tax Lot 22
- Assessor Parcel Number 500-09-465
Community Details
Overview
- Association fees include ground maintenance
- Trestle Management Association, Phone Number (480) 422-0888
- Built by BRIGHTLAND HOMES OF ARIZONALLC
- Bennett Meadows; Miranda Crossing Subdivision, Crimson Floorplan
Recreation
- Community Playground
- Bike Trail
Map
Home Values in the Area
Average Home Value in this Area
Tax History
| Year | Tax Paid | Tax Assessment Tax Assessment Total Assessment is a certain percentage of the fair market value that is determined by local assessors to be the total taxable value of land and additions on the property. | Land | Improvement |
|---|---|---|---|---|
| 2025 | $798 | $7,387 | $7,387 | -- |
| 2024 | $1,091 | $7,035 | $7,035 | -- |
| 2023 | $1,091 | $19,725 | $19,725 | $0 |
| 2022 | $146 | $4,333 | $4,333 | $0 |
Property History
| Date | Event | Price | Change | Sq Ft Price |
|---|---|---|---|---|
| 04/25/2025 04/25/25 | For Sale | $559,995 | 0.0% | $251 / Sq Ft |
| 04/25/2025 04/25/25 | Off Market | $559,995 | -- | -- |
| 04/24/2025 04/24/25 | For Sale | $559,995 | -- | $251 / Sq Ft |
About the Listing Agent

Melissa’s job is to ensure you find the perfect home for your needs. Whether you are looking for your first home, selling, downsizing, or adding on, she can help you find it. She is a resolute and passionate real estate agent putting your best interest first. She specializes in New Builds, first time buyers and relocations. Let her family help your family make your dreams come true.
Melissa's Other Listings
Source: Arizona Regional Multiple Listing Service (ARMLS)
MLS Number: 6856887
APN: 500-09-465
- 257 S 165th Ave
- 242 S 165th Dr
- 16361 W Morning Glory St
- 266 S 165th Ave
- 254 S 165th Ave
- 274 S 164th Dr
- 260 S 165th Dr
- 16330 W Jackson St
- 261 S 163rd Dr
- 16438 W Buchanan St
- 16275 W Buchanan St
- 16585 W Harrison St
- 16354 W Adams St
- 16112 W Buchanan St
- 396 S 166th Dr
- 16600 W Washington St
- 248 S 167th Dr
- 16240 W Maricopa St Unit 2
- 16021 W Sherman St
- 16585 W Tonto St
