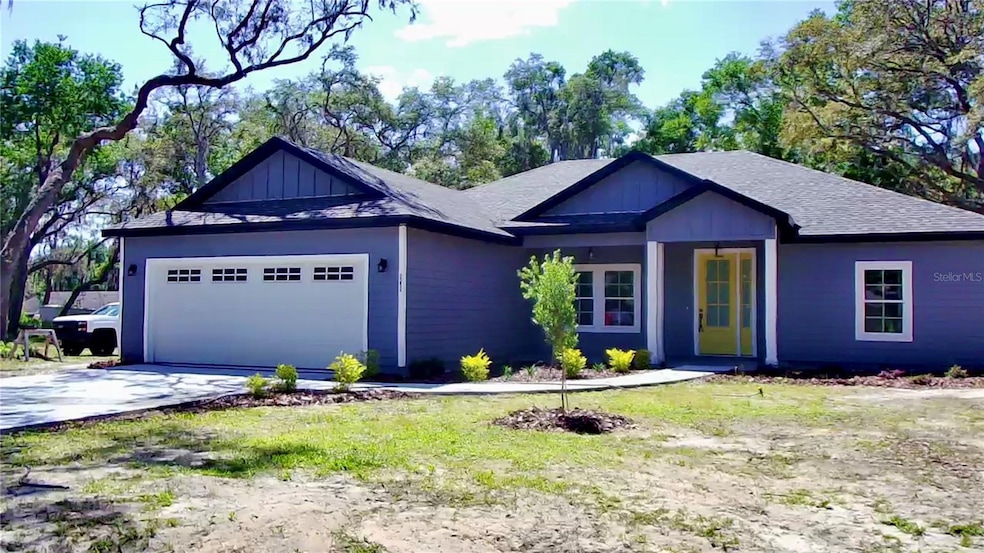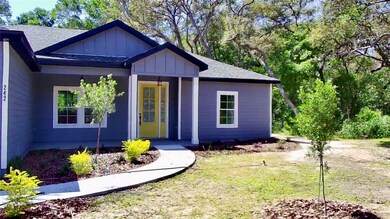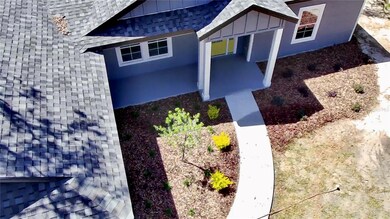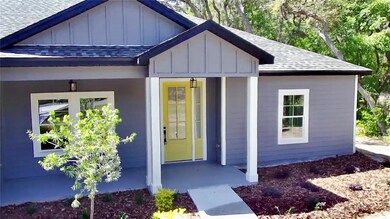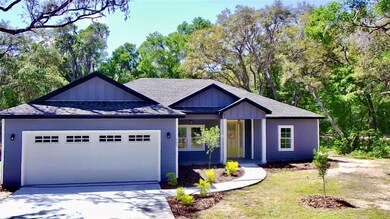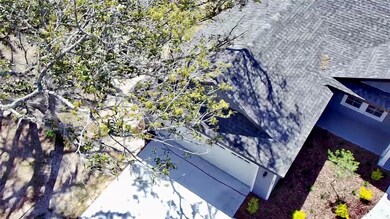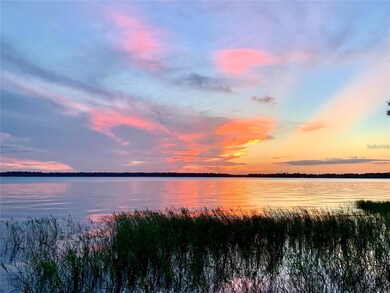
242 SE 2nd Ave Melrose, FL 32666
Seminole Ridge NeighborhoodEstimated payment $2,458/month
Highlights
- Sailboat Water Access
- New Construction
- Ranch Style House
- Boat Ramp
- Open Floorplan
- High Ceiling
About This Home
SELLER TO PAY ALL BUYERS CLOSING COSTS or Rate buy down of 1% WITH ACCEPTABLE OFFER! New Construction Home – Ready to move in, this brand-new 4-bedroom, 2.5-bath home in the desirable Seminole Woods neighborhood of Melrose offers 1,865 square feet of thoughtfully designed living space on a half an acre. Featuring private deeded access to the 6,800-acre Lake Santa Fe, this home is perfect for those who love lake life and a peaceful community. The open floor plan includes a spacious great room that flows into a separate dining area, and a chef’s kitchen with real wood white cabinets, a breakfast bar, walk-in pantry, and luxury vinyl plank flooring throughout. The owner's suite offers a private retreat with a walk-in closet, dual vanities, a soaker tub, and a walk-in shower. Each additional bedroom also has its own walk-in closet, providing ample storage. French doors lead to a lanai overlooking the large backyard, perfect for entertaining or relaxing. The home features energy-efficient Low-E windows, a 14 SEER AC system, and a durable all-concrete exterior with Hardiboard siding. Additional highlights include a 2-car garage, a large laundry/utility room with a sink, and top-quality finishes throughout. 1-year cosmetic warranty and 10-year structural warranty offered from the builder. With no HOA fees, this home allows you the freedom to personalize it as you like. Melrose offers a rich cultural community with art galleries, music events, and unique restaurants, all while being conveniently located between Gainesville, Palatka, and Ocala. The seller is offering a rate buydown and paid appraisal when using their preferred lender. Don’t miss out on this incredible opportunity—contact us today to schedule your visit!
Listing Agent
FIRST CHOICE REALTY OF NORTH FLORIDA LLC Brokerage Phone: 352-514-9508 License #3100360
Open House Schedule
-
Saturday, May 03, 20251:00 to 3:00 pm5/3/2025 1:00:00 PM +00:005/3/2025 3:00:00 PM +00:00Add to Calendar
Home Details
Home Type
- Single Family
Est. Annual Taxes
- $709
Year Built
- Built in 2024 | New Construction
Lot Details
- 0.5 Acre Lot
- Lot Dimensions are 210 x 198
- East Facing Home
- Level Lot
- Cleared Lot
Parking
- 2 Car Attached Garage
- Garage Door Opener
Home Design
- Ranch Style House
- Slab Foundation
- Frame Construction
- Shingle Roof
- HardiePlank Type
Interior Spaces
- 1,865 Sq Ft Home
- Open Floorplan
- Tray Ceiling
- High Ceiling
- Ceiling Fan
- French Doors
- Great Room
- Formal Dining Room
- Inside Utility
- Luxury Vinyl Tile Flooring
Kitchen
- Eat-In Kitchen
- Range
- Recirculated Exhaust Fan
- Microwave
- Dishwasher
- Granite Countertops
- Solid Wood Cabinet
- Disposal
Bedrooms and Bathrooms
- 4 Bedrooms
- Split Bedroom Floorplan
- En-Suite Bathroom
- Walk-In Closet
- Tall Countertops In Bathroom
- Bathtub With Separate Shower Stall
- Garden Bath
Laundry
- Laundry Room
- Washer and Electric Dryer Hookup
Accessible Home Design
- Accessible Full Bathroom
- Accessible Bedroom
- Accessible Common Area
- Accessible Kitchen
- Kitchen Appliances
- Central Living Area
- Accessible Closets
- Accessible Washer and Dryer
- Handicap Accessible
Outdoor Features
- Sailboat Water Access
- Access To Lake
- Water Skiing Allowed
- Boat Ramp
- Covered patio or porch
- Private Mailbox
Schools
- Hampton Elementary School
- Bradford Middle School
- Bradford High School
Utilities
- Central Heating and Cooling System
- Vented Exhaust Fan
- Thermostat
- Underground Utilities
- Electric Water Heater
- 1 Septic Tank
- High Speed Internet
- Phone Available
- Cable TV Available
Community Details
- No Home Owners Association
- Built by K & R Construction Inc.
- Seminole Ridge Subdivision
Listing and Financial Details
- Visit Down Payment Resource Website
- Tax Lot 35
- Assessor Parcel Number 06230-E-03500
Map
Home Values in the Area
Average Home Value in this Area
Tax History
| Year | Tax Paid | Tax Assessment Tax Assessment Total Assessment is a certain percentage of the fair market value that is determined by local assessors to be the total taxable value of land and additions on the property. | Land | Improvement |
|---|---|---|---|---|
| 2024 | $886 | $70,000 | $70,000 | -- |
| 2023 | $709 | $45,000 | $45,000 | $0 |
| 2022 | $666 | $42,000 | $42,000 | $0 |
| 2021 | $675 | $42,000 | $42,000 | $0 |
| 2020 | $583 | $38,000 | $38,000 | $0 |
| 2019 | $533 | $34,000 | $34,000 | $0 |
| 2018 | $538 | $34,000 | $0 | $0 |
| 2017 | $546 | $34,000 | $0 | $0 |
| 2016 | $558 | $34,000 | $0 | $0 |
| 2015 | $570 | $34,000 | $0 | $0 |
| 2014 | $638 | $38,000 | $0 | $0 |
Property History
| Date | Event | Price | Change | Sq Ft Price |
|---|---|---|---|---|
| 04/24/2025 04/24/25 | Price Changed | $429,900 | -4.4% | $231 / Sq Ft |
| 12/01/2024 12/01/24 | For Sale | $449,500 | -- | $241 / Sq Ft |
Similar Homes in Melrose, FL
Source: Stellar MLS
MLS Number: GC526147
APN: 06230-E-03500
- 303 SE 3rd Ave
- 308 SE 2nd Ave
- 8778 State Road 21
- 460 SE 4th Ave
- 222 SE 5th Ave
- 899 N State Road 21
- 564 SE 5th Ave
- 00 SE 5th Ave
- 0 SE 5th Ave Unit MFRGC512617
- 6212 Quail St
- 850 N State Road 21
- 850 Sr 21
- 0000 Unassigned
- 104 South St
- 119 Magnolia Ct
- 467 Florida 26
- 6203 West Blvd
- 5930 Island Rd
- 5215 NE 255th Dr
- 201 Powerline Rd
