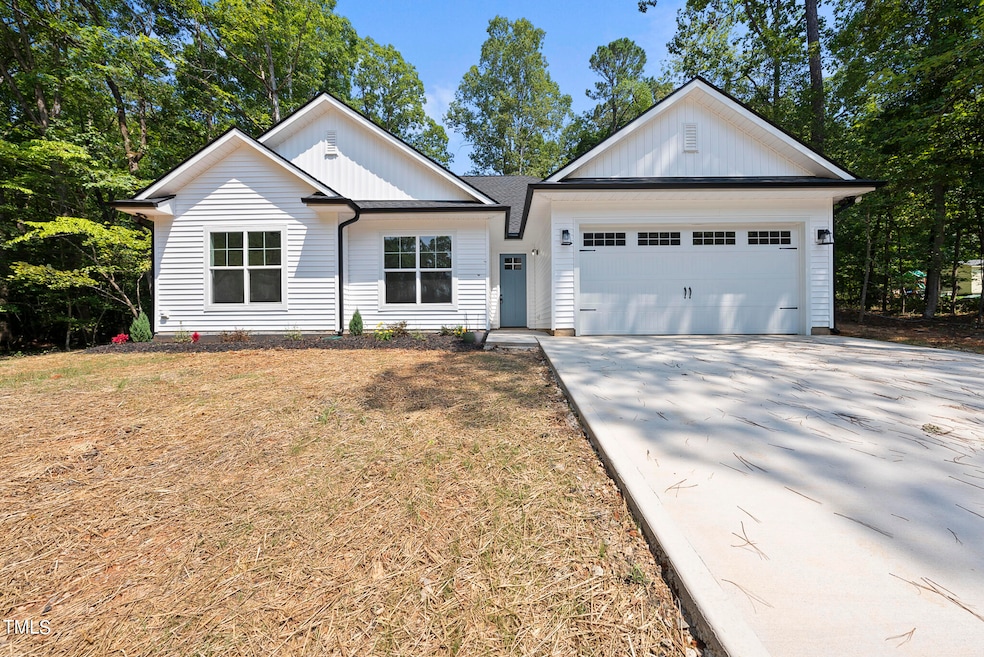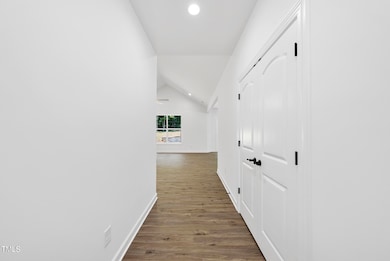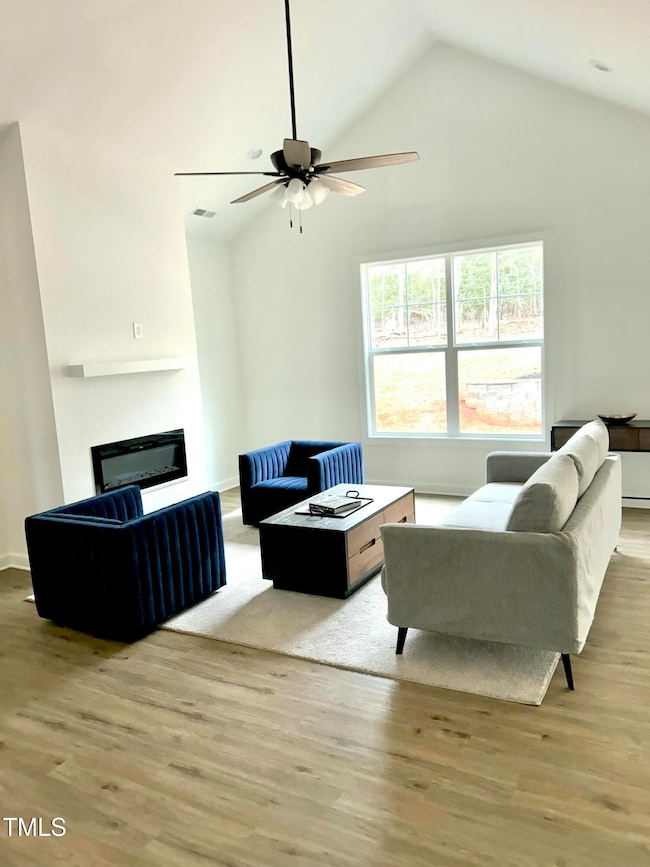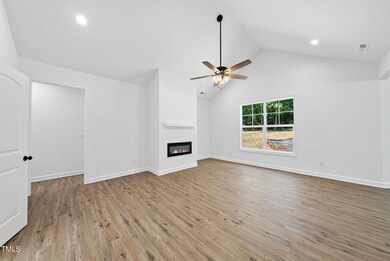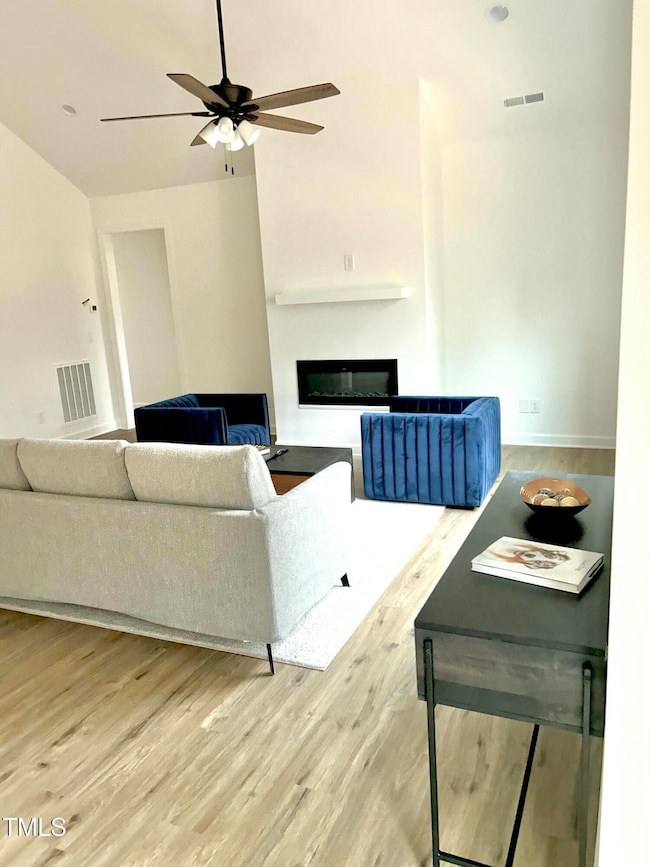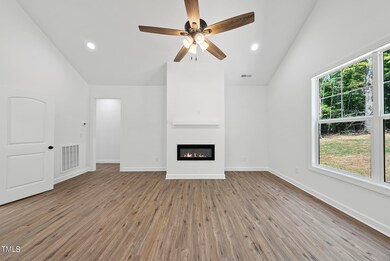242 Sequoia Dr Cypress Creek, NC 27549
Youngsville NeighborhoodEstimated payment $2,053/month
Highlights
- Boating
- New Construction
- Gated Community
- Golf Course Community
- Fishing
- Open Floorplan
About This Home
Welcome to **242 Sequoia Drive**, a stunning new construction home located in the sought-after gated community of Lake Royale. This beautifully crafted residence offers modern luxury and impeccable attention to detail throughout. Step into an open-concept living space featuring luxury vinyl, plush carpet, and tile flooring, with large windows that fill the home with natural light. The gourmet kitchen is the heart of the home, equipped with quartz countertops, stainless steel appliances, a large center island, and custom cabinetry—perfect for cooking and entertaining.
The primary suite is a private oasis, complete with a spacious walk-in closet and a spa-inspired en-suite bathroom featuring dual vanities, and gorgeous tiled shower. Additional bedrooms are generously sized with ample closet space.
Located on a peaceful lot, this home offers a serene outdoor living space with a rear patio that's perfect for enjoying the beautiful surroundings. Beyond the home, Lake Royale offers unparalleled amenities, including a 345-acre lake for boating, fishing, and water sports, a championship 18-hole golf course, tennis courts, a community clubhouse, a pool, and 24/7 gated security.
*Up to $3k in closing costs with use of preferred lender*
Home Details
Home Type
- Single Family
Est. Annual Taxes
- $153
Year Built
- Built in 2024 | New Construction
Lot Details
- 0.34 Acre Lot
- Property fronts a private road
HOA Fees
- $95 Monthly HOA Fees
Parking
- 2 Car Attached Garage
- Private Driveway
- 2 Open Parking Spaces
Home Design
- Ranch Style House
- Slab Foundation
- Frame Construction
- Architectural Shingle Roof
- Vinyl Siding
Interior Spaces
- 1,620 Sq Ft Home
- Open Floorplan
- Tray Ceiling
- Smooth Ceilings
- Cathedral Ceiling
- Ceiling Fan
- Recessed Lighting
- Self Contained Fireplace Unit Or Insert
- Security Gate
Kitchen
- Eat-In Kitchen
- Range
- Microwave
- Dishwasher
- Kitchen Island
- Quartz Countertops
Flooring
- Carpet
- Tile
- Luxury Vinyl Tile
Bedrooms and Bathrooms
- 3 Bedrooms
- Walk-In Closet
- Double Vanity
- Bathtub with Shower
- Walk-in Shower
Laundry
- Laundry Room
- Laundry on main level
Outdoor Features
- Patio
- Exterior Lighting
- Rain Gutters
Schools
- Ed Best Elementary School
- Bunn Middle School
- Bunn High School
Utilities
- Forced Air Heating and Cooling System
- Heat Pump System
- Septic Tank
Listing and Financial Details
- Assessor Parcel Number 019088
Community Details
Overview
- Association fees include road maintenance, storm water maintenance
- Lake Royale Property Association, Phone Number (252) 478-2141
- Lake Royale Subdivision
- Community Lake
Amenities
- Picnic Area
- Clubhouse
Recreation
- Boating
- Powered Boats Allowed
- Golf Course Community
- Tennis Courts
- Community Basketball Court
- Community Playground
- Community Pool
- Fishing
- Park
Security
- Gated Community
Map
Home Values in the Area
Average Home Value in this Area
Property History
| Date | Event | Price | Change | Sq Ft Price |
|---|---|---|---|---|
| 03/27/2025 03/27/25 | Price Changed | $348,500 | -0.4% | $215 / Sq Ft |
| 12/14/2024 12/14/24 | Price Changed | $350,000 | -2.8% | $216 / Sq Ft |
| 09/09/2024 09/09/24 | Price Changed | $360,000 | -1.4% | $222 / Sq Ft |
| 06/17/2024 06/17/24 | For Sale | $365,000 | +2181.3% | $225 / Sq Ft |
| 12/15/2023 12/15/23 | Off Market | $16,000 | -- | -- |
| 06/06/2023 06/06/23 | Sold | $16,000 | -11.1% | -- |
| 03/31/2023 03/31/23 | Pending | -- | -- | -- |
| 03/27/2023 03/27/23 | Price Changed | $18,000 | -5.3% | -- |
| 03/06/2023 03/06/23 | Price Changed | $19,000 | -9.5% | -- |
| 02/11/2023 02/11/23 | For Sale | $21,000 | -- | -- |
Source: Doorify MLS
MLS Number: 10035512
