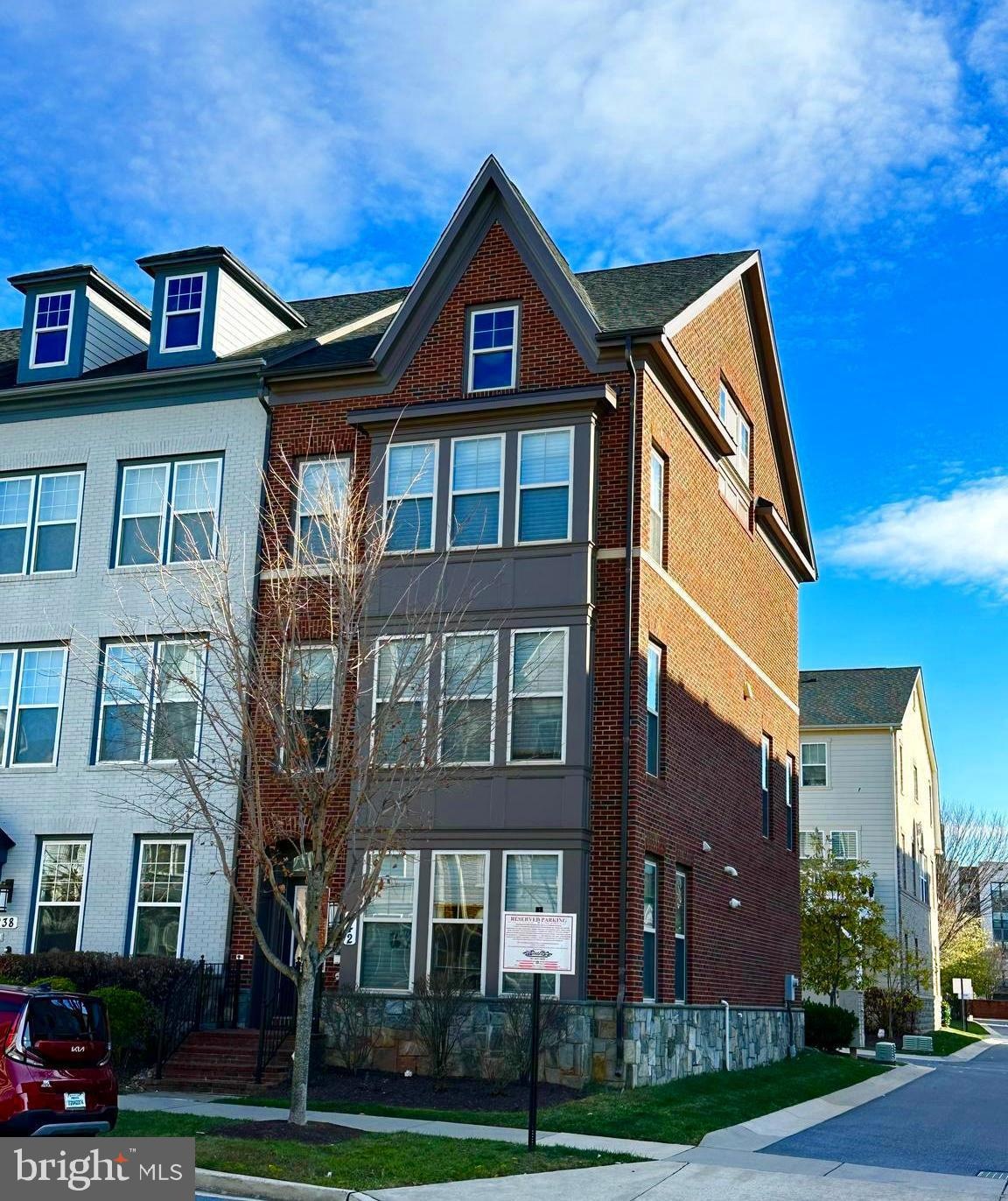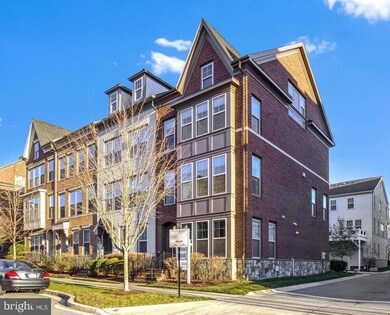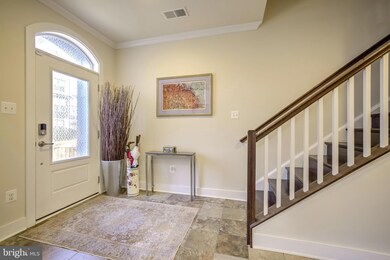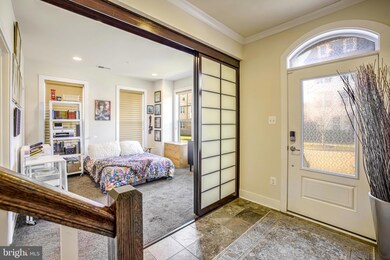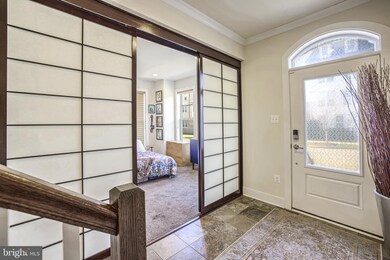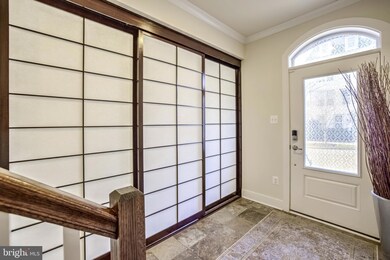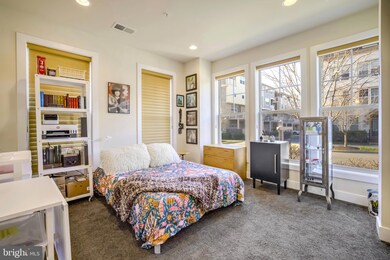
242 Strummer Ln Gaithersburg, MD 20878
Shady Grove NeighborhoodHighlights
- Gourmet Kitchen
- Traditional Architecture
- Main Floor Bedroom
- Open Floorplan
- Wood Flooring
- 1 Fireplace
About This Home
As of January 2025Experience the pinnacle of luxury living in this stunning 4-level brick and stone end-unit townhome, nestled in the heart of Downtown Crown—one of Montgomery County's most sought-after mixed-use developments. This beautiful home features elegant upgrades that flow seamlessly throughout and features 4 spacious bedrooms, and 3.5 baths. With over $105K of custom finishes/upgrades when designing the home and almost $69K of upgrades/work since then; including custom granite countertops in the kitchen and baths, a custom Shoji screen door for the entry-level ensuite bedroom, built in closets, a 4th Floor Mitsubishi AC/Heating mini-split, whole house humidifier, custom Hunter Douglas blinds throughout. Recent Upgrades include, top to bottom freshly painted interior and exterior, and a newly refinished rooftop terrace.
The open-concept layout seamlessly connects the gourmet chef’s kitchen to the living and dining areas, perfect for hosting gatherings. Abundant natural light pours through oversized windows, illuminating the multiple outdoor spaces. The top level is dedicated to a second family room ideal for a media space and or office and is accompanied by a lovely rooftop terrace, plenty large enough to entertain on while admiring the communities beautiful sunsets. This meticulously maintained home offers ample parking with a 2-car garage and a driveway pad for two additional cars. Located just steps from Crown’s vibrant restaurants, shops, gyms, and spas, as well as "The Retreat"—a private community clubhouse with a pool and tennis courts—this home combines elegance, convenience, and modern amenities in an unbeatable location close to Rio, The Kentlands, I-270, ICC, and the Metro. As well as, '"new dedicated bus lanes that are a part of the Great Seneca Transit Network (GSTN), which will “provide frequent transit options, improving mobility and access to crucial jobs in the healthcare, biotech, and education sectors.”'
Seller Prefers a Rent-Back
Townhouse Details
Home Type
- Townhome
Est. Annual Taxes
- $9,633
Year Built
- Built in 2013
Lot Details
- 1,744 Sq Ft Lot
HOA Fees
- $132 Monthly HOA Fees
Parking
- 2 Car Attached Garage
- 2 Driveway Spaces
- Rear-Facing Garage
- On-Street Parking
Home Design
- Traditional Architecture
- Brick Exterior Construction
- Slab Foundation
- Architectural Shingle Roof
Interior Spaces
- 2,438 Sq Ft Home
- Property has 4 Levels
- Open Floorplan
- Recessed Lighting
- 1 Fireplace
- Window Treatments
- Family Room Off Kitchen
- Dining Area
- Wood Flooring
Kitchen
- Gourmet Kitchen
- Kitchen Island
- Upgraded Countertops
Bedrooms and Bathrooms
- Walk-In Closet
- Walk-in Shower
Home Security
Schools
- Rosemont Elementary School
- Forest Oak Middle School
- Gaithersburg High School
Utilities
- Forced Air Heating and Cooling System
- Natural Gas Water Heater
Listing and Financial Details
- Tax Lot 24
- Assessor Parcel Number 160903704180
Community Details
Overview
- Comsource Mgmt HOA
- Built by M/I
- Crown Farm Subdivision, Picasso Floorplan
Recreation
- Community Pool
Pet Policy
- Pets Allowed
Security
- Fire Sprinkler System
Map
Home Values in the Area
Average Home Value in this Area
Property History
| Date | Event | Price | Change | Sq Ft Price |
|---|---|---|---|---|
| 01/15/2025 01/15/25 | Sold | $960,000 | +1.1% | $394 / Sq Ft |
| 12/14/2024 12/14/24 | For Sale | $950,000 | -- | $390 / Sq Ft |
Tax History
| Year | Tax Paid | Tax Assessment Tax Assessment Total Assessment is a certain percentage of the fair market value that is determined by local assessors to be the total taxable value of land and additions on the property. | Land | Improvement |
|---|---|---|---|---|
| 2024 | $9,633 | $719,533 | $0 | $0 |
| 2023 | $8,572 | $695,200 | $250,000 | $445,200 |
| 2022 | $8,184 | $683,100 | $0 | $0 |
| 2021 | $7,879 | $671,000 | $0 | $0 |
| 2020 | $7,879 | $658,900 | $250,000 | $408,900 |
| 2019 | $7,872 | $658,900 | $250,000 | $408,900 |
| 2018 | $7,900 | $658,900 | $250,000 | $408,900 |
| 2017 | $8,154 | $672,900 | $0 | $0 |
| 2016 | -- | $613,400 | $0 | $0 |
| 2015 | -- | $553,900 | $0 | $0 |
| 2014 | -- | $494,400 | $0 | $0 |
Mortgage History
| Date | Status | Loan Amount | Loan Type |
|---|---|---|---|
| Open | $912,000 | New Conventional | |
| Closed | $912,000 | New Conventional | |
| Previous Owner | $572,000 | New Conventional | |
| Previous Owner | $576,200 | New Conventional |
Deed History
| Date | Type | Sale Price | Title Company |
|---|---|---|---|
| Deed | $960,000 | Certified Title | |
| Deed | $960,000 | Certified Title | |
| Deed | $720,252 | Commonwealth Land Title Insu | |
| Special Warranty Deed | $1,147,589 | None Available |
Similar Homes in the area
Source: Bright MLS
MLS Number: MDMC2157592
APN: 09-03704180
- 243 Strummer Ln
- 210 Decoverly Dr Unit 106
- 404 Hendrix Ave
- 289 Kepler Dr
- 104 Salinger Dr
- 9664 Fields Rd Unit 9664
- 1009 Rockwell Ave
- 9701 Fields Rd
- 9701 Fields Rd Unit 1800
- 9701 Fields Rd Unit 1607
- 15311 Diamond Cove Terrace Unit 5B
- 15311 Diamond Cove Terrace Unit 5K
- 15306 Diamond Cove Terrace Unit 2L
- 15301 Diamond Cove Terrace Unit 8H
- 9580 Fields Rd
- 629 Diamondback Dr Unit 16-A
- 189 Copley Cir Unit 28-B
- 502 Diamondback Dr Unit 415
- 10010 Vanderbilt Cir Unit 1
- 10015 Sterling Terrace
