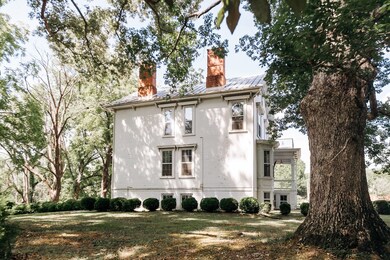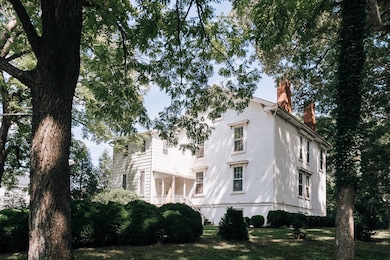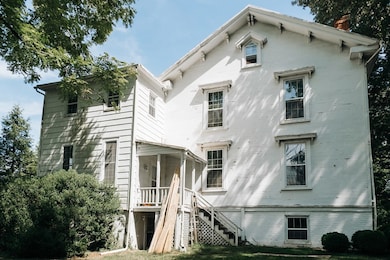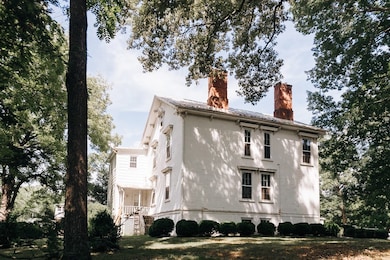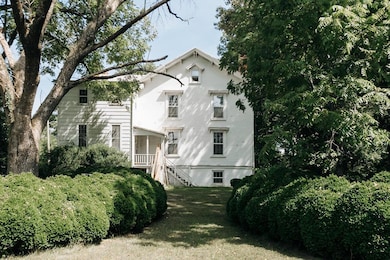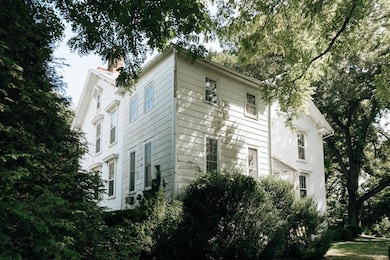
242 Whittle St Chatham, VA 24531
Highlights
- Multiple Fireplaces
- Wood Flooring
- Victorian Architecture
- Chatham Elementary School Rated A-
- Main Floor Primary Bedroom
- High Ceiling
About This Home
As of September 2021This Victorian mansion was built in 1875 by a local lawyer for his daughter, a descendant of Pocahontas. Original crown moldings, medallions, hardwoods, clawfoot bathtubs, 11 fireplaces. In-law suite with separate entrance. Located on 1.66 acres with mature trees at the end of a cul-de-sac. Own a piece of Virginia history and with a little TLC, return the mansion to her former glory. Sold as-is.
Last Agent to Sell the Property
RAMSEY YEATTS & ASSOCIATES, REALTORS License #0225239796
Home Details
Home Type
- Single Family
Est. Annual Taxes
- $1,867
Year Built
- Built in 1875
Lot Details
- 1.66 Acre Lot
- Level Lot
- Property is zoned TZ
Parking
- No Garage
Home Design
- Victorian Architecture
- Tri-Level Property
- Metal Roof
- Wood Siding
Interior Spaces
- High Ceiling
- Multiple Fireplaces
- Gas Log Fireplace
- Dining Room
- Washer and Electric Dryer Hookup
Flooring
- Wood
- Vinyl
Bedrooms and Bathrooms
- 4 Bedrooms
- Primary Bedroom on Main
- In-Law or Guest Suite
- 3 Full Bathrooms
Finished Basement
- Basement Fills Entire Space Under The House
- Interior and Exterior Basement Entry
Outdoor Features
- Covered patio or porch
Schools
- Chatham Elementary And Middle School
- Chatham High School
Utilities
- No Cooling
- No Heating
Map
Home Values in the Area
Average Home Value in this Area
Property History
| Date | Event | Price | Change | Sq Ft Price |
|---|---|---|---|---|
| 09/17/2021 09/17/21 | Sold | $200,000 | +17.7% | $30 / Sq Ft |
| 08/22/2021 08/22/21 | Pending | -- | -- | -- |
| 08/11/2021 08/11/21 | For Sale | $169,900 | -- | $25 / Sq Ft |
Tax History
| Year | Tax Paid | Tax Assessment Tax Assessment Total Assessment is a certain percentage of the fair market value that is determined by local assessors to be the total taxable value of land and additions on the property. | Land | Improvement |
|---|---|---|---|---|
| 2024 | $1,465 | $261,600 | $20,000 | $241,600 |
| 2023 | $1,465 | $261,600 | $20,000 | $241,600 |
| 2022 | $1,233 | $179,500 | $20,000 | $159,500 |
| 2021 | $1,113 | $179,500 | $20,000 | $159,500 |
| 2020 | $1,113 | $179,500 | $20,000 | $159,500 |
| 2019 | $1,113 | $179,500 | $20,000 | $159,500 |
| 2018 | $1,113 | $179,500 | $20,000 | $159,500 |
| 2017 | $965 | $179,500 | $20,000 | $159,500 |
| 2016 | $965 | $163,600 | $12,000 | $151,600 |
| 2015 | $965 | $163,600 | $12,000 | $151,600 |
| 2011 | -- | $164,700 | $12,000 | $152,700 |
Deed History
| Date | Type | Sale Price | Title Company |
|---|---|---|---|
| Deed | $200,000 | New Title Company Name | |
| Deed | -- | None Available | |
| Interfamily Deed Transfer | -- | None Available |
Similar Home in Chatham, VA
Source: Dan River Region Association of REALTORS®
MLS Number: 63675
APN: 2416-81-1244
- 201 Rison St
- 46 Depot St
- 124 N Main St
- 381 Moses Mill Rd
- 01.60 AC Main St
- Lot 5 Halifax Rd
- Lot 6 Halifax Rd
- 00 Lynn St
- 280 Hurt St
- 608 Oakland Dr
- 0 Beverly Heights Rd
- 000 N Main St
- 00 N Main St
- 3298 Sago Rd
- 000 Cherrystone Lake Rd
- 1673 Chalk Level Rd
- 000 Roaring Fork Lake Rd
- 4031 Marion Rd
- 1928 Riddle Rd
- 1418 Mitchell Rd

