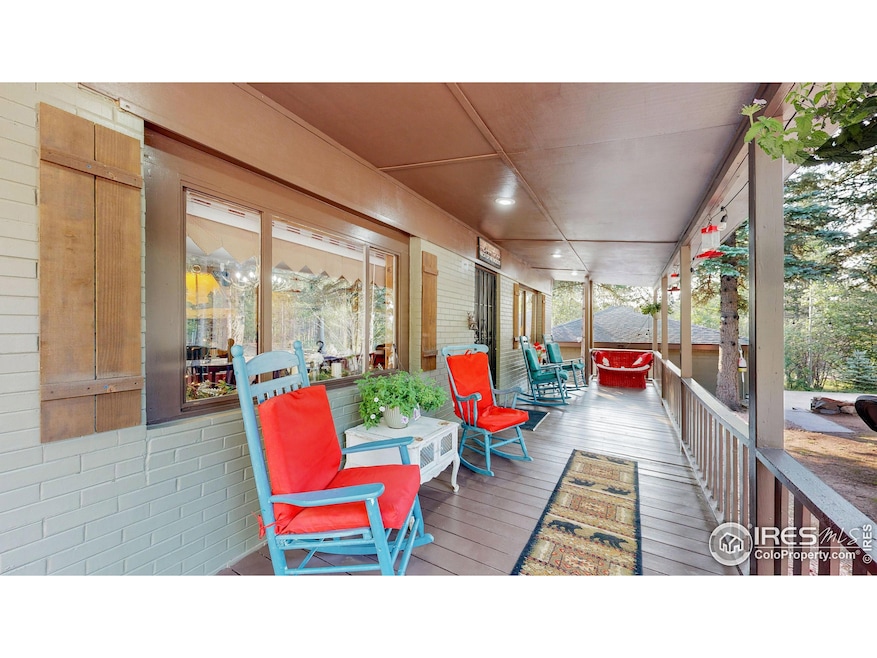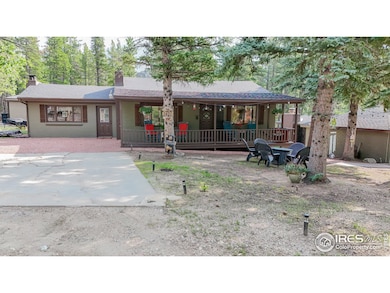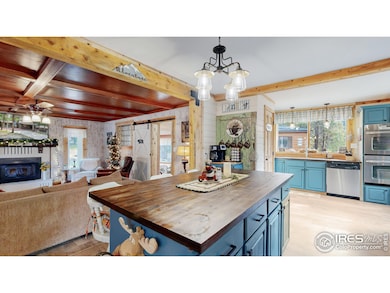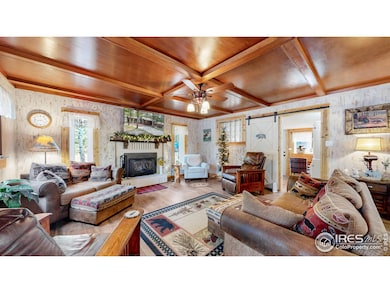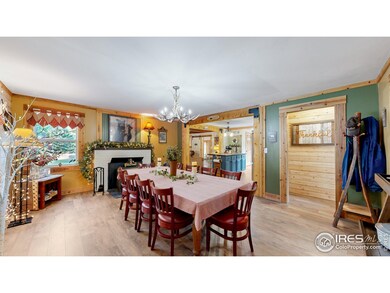
2420 Big Owl Rd Allenspark, CO 80510
Allenspark NeighborhoodEstimated payment $4,621/month
Highlights
- Parking available for a boat
- Open Floorplan
- Mountain View
- Horses Allowed On Property
- Carriage House
- Multiple Fireplaces
About This Home
Create lifetime memories here. 1 Acre Updated Home in Allenspark - ideally set up for entertaining - Making a comfortable year-round residence or a perfect mountain getaway cabin! Situated peacefully among the trees with a welcoming front porch hosting dozens of hummingbirds that will amuse you from your rocking chairs. Enter to find a warm and inviting living area with cozy wood-burning stove, and large windows that provide stunning views of the surrounding mountains and flood the space with natural light. Updated kitchen features a generous Butcher Block island and 3 new ovens - which offers little in the way of excuses for not offering homemade goodies...don't fret, the views from the kitchen picture windows will keep you inspired as you work, you may even spot a moose! The open dining area will comfortably entertain 12 people, and the oversized pantry & coffee nook make your guests feel at home while the German engineered wood plank flooring makes it easy to keep clean and impress. Fully renovated 2 Bedroom home, each with their own Full Baths and another bonus non-conforming space for guests with half bath. There are 2 Wood burning stoves at the family room and dining room to keep you cozy year round. New on-demand hot water tank allow the modern conveniences expected while Starlink securely connects you to the Internet for work and movie nights. Level property entrance leads to 2 car detached garage, additional parking areas, a generous workshop, 2 accessory units and 2 storage sheds + 200 amp electrical and room for RV parking. Possibilities and space for all to gather your loved ones to share smores under the stars & create cherished memories . Morning walks through the wooded path on your property down to the year-round stream- a perfect place to enjoy your coffee. An ideal respite to enjoy the serenity of nature while conveniently being just a few minutes drive to Estes Park, Allenspark, RMNP or Boulder! Please see video link for additional views of area.
Home Details
Home Type
- Single Family
Est. Annual Taxes
- $1,937
Year Built
- Built in 1957
Lot Details
- 1.05 Acre Lot
- Rock Outcropping
- Level Lot
- Wooded Lot
- Property is zoned F- Forest
Parking
- 2 Car Detached Garage
- Oversized Parking
- Parking available for a boat
Home Design
- Carriage House
- Contemporary Architecture
- Brick Veneer
- Wood Frame Construction
- Composition Roof
Interior Spaces
- 1,536 Sq Ft Home
- 1-Story Property
- Open Floorplan
- Ceiling Fan
- Multiple Fireplaces
- Self Contained Fireplace Unit Or Insert
- Includes Fireplace Accessories
- Living Room with Fireplace
- Dining Room
- Engineered Wood Flooring
- Mountain Views
Kitchen
- Double Self-Cleaning Oven
- Gas Oven or Range
- Microwave
- Dishwasher
- Kitchen Island
Bedrooms and Bathrooms
- 2 Bedrooms
- Primary Bathroom is a Full Bathroom
- Primary bathroom on main floor
Laundry
- Laundry on main level
- Dryer
- Washer
Outdoor Features
- Separate Outdoor Workshop
- Outdoor Storage
Schools
- Estes Park Elementary And Middle School
- Estes Park High School
Utilities
- Cooling Available
- Baseboard Heating
- Hot Water Heating System
- Propane
- Septic System
Additional Features
- Green Energy Fireplace or Wood Stove
- Horses Allowed On Property
Community Details
- No Home Owners Association
- Tr, Nbr 960 Allenspark Area Subdivision
Listing and Financial Details
- Assessor Parcel Number R0503491
Map
Home Values in the Area
Average Home Value in this Area
Tax History
| Year | Tax Paid | Tax Assessment Tax Assessment Total Assessment is a certain percentage of the fair market value that is determined by local assessors to be the total taxable value of land and additions on the property. | Land | Improvement |
|---|---|---|---|---|
| 2024 | $1,894 | $29,587 | $160 | $29,427 |
| 2023 | $1,894 | $29,587 | $3,846 | $29,427 |
| 2022 | $1,897 | $26,821 | $3,892 | $22,929 |
| 2021 | $1,936 | $27,592 | $4,004 | $23,588 |
| 2020 | $1,652 | $23,030 | $5,363 | $17,667 |
| 2019 | $1,597 | $23,030 | $5,363 | $17,667 |
| 2018 | $1,431 | $19,973 | $5,400 | $14,573 |
| 2017 | $1,418 | $22,081 | $5,970 | $16,111 |
| 2016 | $1,330 | $19,183 | $5,890 | $13,293 |
| 2015 | $1,296 | $17,887 | $7,960 | $9,927 |
| 2014 | $1,191 | $17,887 | $7,960 | $9,927 |
Property History
| Date | Event | Price | Change | Sq Ft Price |
|---|---|---|---|---|
| 02/03/2025 02/03/25 | For Sale | $799,000 | -- | $520 / Sq Ft |
Deed History
| Date | Type | Sale Price | Title Company |
|---|---|---|---|
| Interfamily Deed Transfer | -- | -- | |
| Quit Claim Deed | $5,625 | -- | |
| Warranty Deed | $140,000 | -- |
Mortgage History
| Date | Status | Loan Amount | Loan Type |
|---|---|---|---|
| Open | $455,000 | New Conventional | |
| Closed | $382,500 | New Conventional | |
| Closed | $100,000 | Credit Line Revolving | |
| Closed | $190,000 | Unknown | |
| Previous Owner | $15,269 | Stand Alone Second | |
| Previous Owner | $112,000 | No Value Available |
Similar Home in Allenspark, CO
Source: IRES MLS
MLS Number: 1025683
APN: 1197020-00-078
- 1217 Big Owl Rd
- 177 Bill Waite Rd
- 138 Moss Brook Rd
- 246 Tahosa Park Rd S
- 494 N Skinner Rd
- 33 N Skinner Rd
- 11563 Peak To Peak Dr
- 287 S Skinner Rd
- 219 Ski Rd
- 1134 Highway 7 Business
- 3800 Dollar Lake Dr
- 3434 Eaglecliff Circle Dr Unit B
- 3333 Rockwood Ln S
- 3807 Dollar Lake Dr
- 0 Moon Trail Unit 1026037
- 223 Taylor Rd
- 585 Taylor Rd
- 0 Hemlock Dr
- 3035 Lakota Ct
- 3035 Lakota Ct Unit LOT 11
