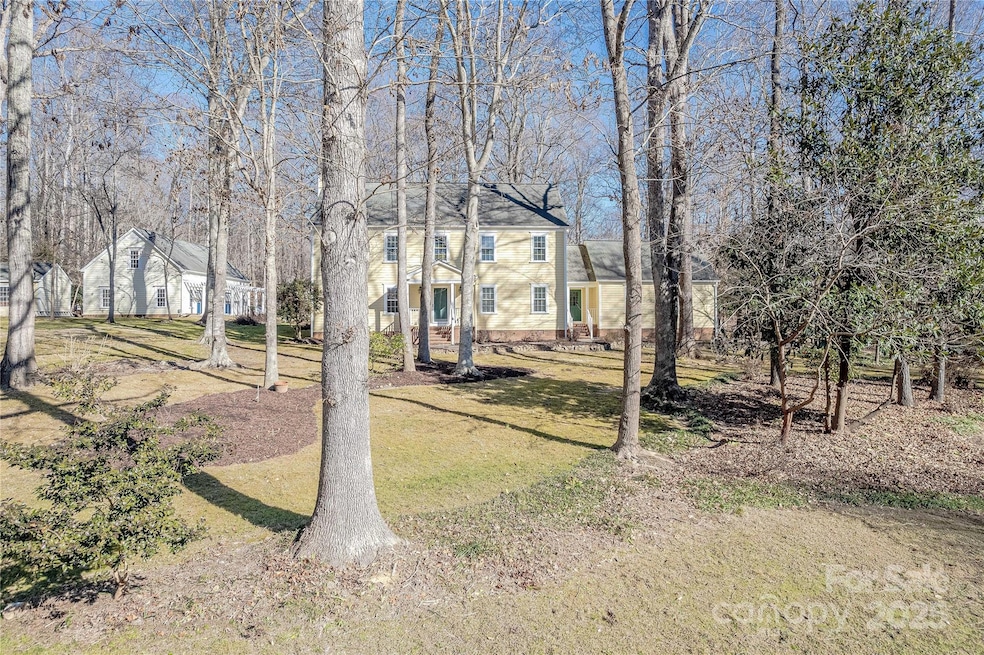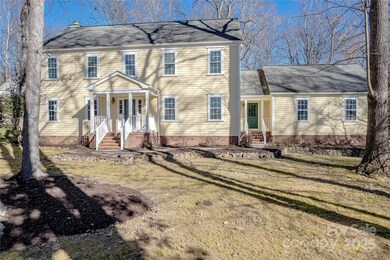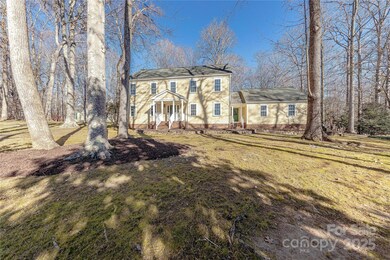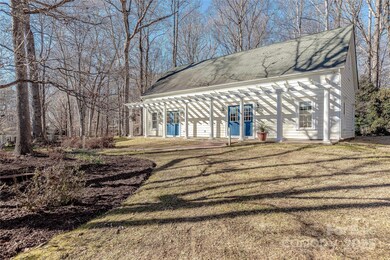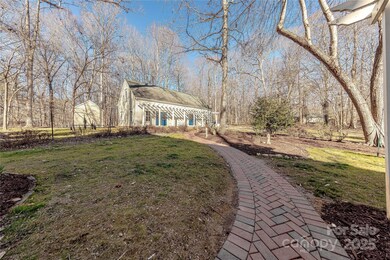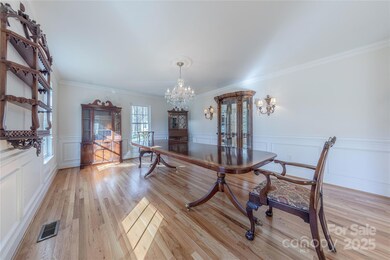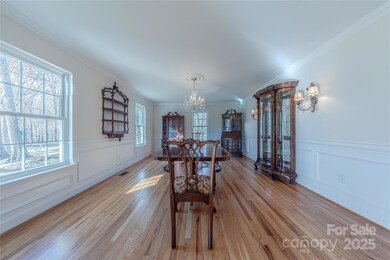
2420 Carson Dr Waxhaw, NC 28173
Highlights
- Open Floorplan
- Fireplace in Primary Bedroom
- Wooded Lot
- Sandy Ridge Elementary School Rated A
- Private Lot
- Traditional Architecture
About This Home
As of February 2025Amazing opportunity in Marvin! Beautiful setting on 2.42 acre estate lot loaded with mature landscaping, hdwd trees and flowering shrubs! Traditional home with open floor plan and large rooms. Hdwds all downstairs, renovated Chef's Kit/Keeping Room. Kitchen has Wolf cooktop & Wolf double ovens, huge center island, exquisite cabinetry, Pantry cabinet, Serving/Coffee Bar. Scullery/Laundry with an abundance of cabinetry & sink. Huge BR's upstairs with loft. Primary has FP, vaulted ceiling, renovated bath w/herringbone floors, huge shower and customized closet. Powder w/antique vanity, onyx counter top. Walk out to the brick patio and down herribone brick sidewalks to the fabulous 50x20 fully climatized shop. Graced with a columned pergola entrance, this space would make a great office/pool house or future ADU. Complete with powder room & small kitchenette plus a full walk up attic space. So many possibilities on this gorgeous piece of property!
Last Agent to Sell the Property
Allen Tate Charlotte South Brokerage Email: jeremy.ordan@allentate.com License #280072

Co-Listed By
Allen Tate Charlotte South Brokerage Email: jeremy.ordan@allentate.com License #205165
Home Details
Home Type
- Single Family
Est. Annual Taxes
- $3,449
Year Built
- Built in 1984
Lot Details
- Lot Dimensions are 296x285x236x307
- Private Lot
- Level Lot
- Wooded Lot
- Property is zoned AJ0
Parking
- 2 Car Attached Garage
- Circular Driveway
Home Design
- Traditional Architecture
Interior Spaces
- 2-Story Property
- Open Floorplan
- Entrance Foyer
- Great Room with Fireplace
- Crawl Space
- Pull Down Stairs to Attic
- Electric Dryer Hookup
Kitchen
- Breakfast Bar
- Built-In Double Oven
- Electric Cooktop
- Microwave
- Dishwasher
- Kitchen Island
- Disposal
Flooring
- Wood
- Tile
- Vinyl
Bedrooms and Bathrooms
- 3 Bedrooms
- Fireplace in Primary Bedroom
- Walk-In Closet
Outdoor Features
- Covered patio or porch
- Separate Outdoor Workshop
Schools
- Marvin Ridge Middle School
- Marvin Ridge High School
Utilities
- Central Air
- Heat Pump System
- Septic Tank
Community Details
- Beechwood Subdivision
Listing and Financial Details
- Assessor Parcel Number 06-210-038
Map
Home Values in the Area
Average Home Value in this Area
Property History
| Date | Event | Price | Change | Sq Ft Price |
|---|---|---|---|---|
| 02/14/2025 02/14/25 | Sold | $950,000 | 0.0% | $355 / Sq Ft |
| 01/22/2025 01/22/25 | For Sale | $950,000 | -- | $355 / Sq Ft |
Tax History
| Year | Tax Paid | Tax Assessment Tax Assessment Total Assessment is a certain percentage of the fair market value that is determined by local assessors to be the total taxable value of land and additions on the property. | Land | Improvement |
|---|---|---|---|---|
| 2024 | $3,449 | $451,900 | $180,700 | $271,200 |
| 2023 | $3,348 | $451,900 | $180,700 | $271,200 |
| 2022 | $3,342 | $451,900 | $180,700 | $271,200 |
| 2021 | $3,152 | $451,900 | $180,700 | $271,200 |
| 2020 | $3,071 | $398,800 | $68,100 | $330,700 |
| 2019 | $3,255 | $398,800 | $68,100 | $330,700 |
| 2018 | $3,056 | $398,800 | $68,100 | $330,700 |
| 2017 | $3,231 | $398,800 | $68,100 | $330,700 |
| 2016 | $3,174 | $398,800 | $68,100 | $330,700 |
| 2015 | $3,209 | $398,800 | $68,100 | $330,700 |
| 2014 | $2,908 | $423,250 | $156,800 | $266,450 |
Mortgage History
| Date | Status | Loan Amount | Loan Type |
|---|---|---|---|
| Previous Owner | $385,000 | Construction | |
| Previous Owner | $95,000 | Credit Line Revolving | |
| Previous Owner | $90,000 | Credit Line Revolving | |
| Previous Owner | $53,240 | Future Advance Clause Open End Mortgage | |
| Previous Owner | $55,667 | Unknown |
Deed History
| Date | Type | Sale Price | Title Company |
|---|---|---|---|
| Warranty Deed | $950,000 | None Listed On Document | |
| Warranty Deed | $950,000 | None Listed On Document | |
| Quit Claim Deed | -- | None Listed On Document | |
| Quit Claim Deed | -- | None Listed On Document |
Similar Homes in Waxhaw, NC
Source: Canopy MLS (Canopy Realtor® Association)
MLS Number: 4215490
APN: 06-210-038
- 2313 Beechwood Dr
- 2306 Beechwood Dr
- 2305 Beechwood Dr
- 8823 Wingard Rd
- 01 Wingard Rd
- 1217 Rosecliff Dr
- 2017 Belle Grove Dr
- 8827 Wingard Rd
- 8825 Wingard Rd
- 8805 Wingard Rd
- 0 Wingard Rd Unit CAR4181478
- 2907 Meherrin Ct
- 2317 Barrington Ridge Dr
- 9117 Spratt Ln
- 8412 Channel Way
- 9101 Oak Bluff Ct
- 1231 Restoration Dr
- 2702 Occaneechi Ct
- 9113 Oak Bluff Ct
- 9100 Woodhall Lake Dr
