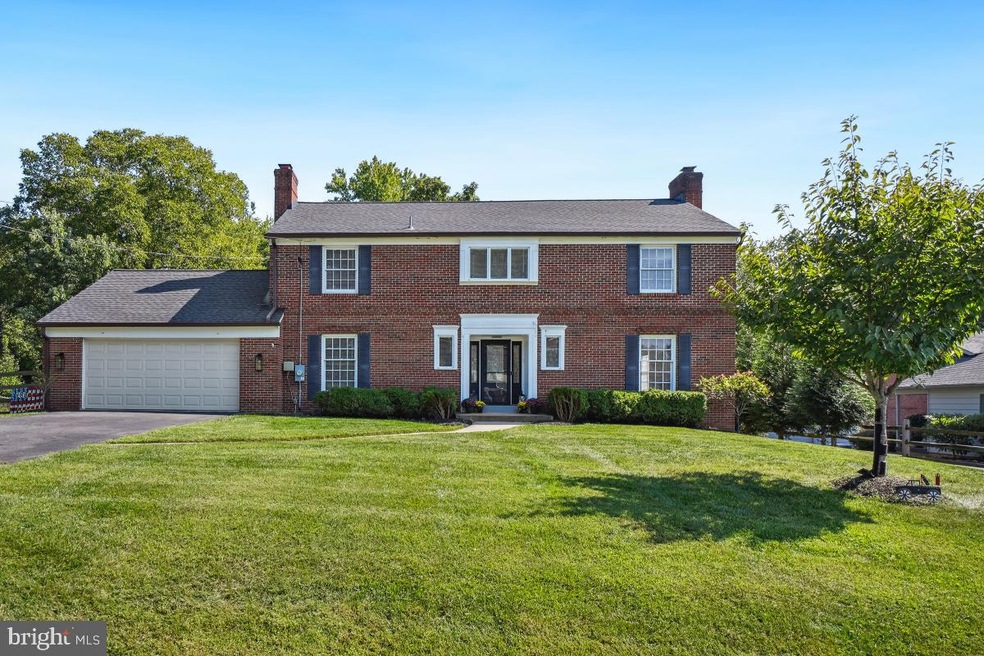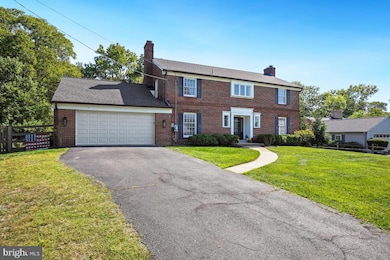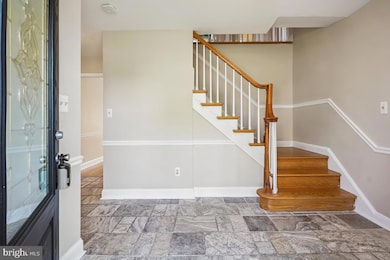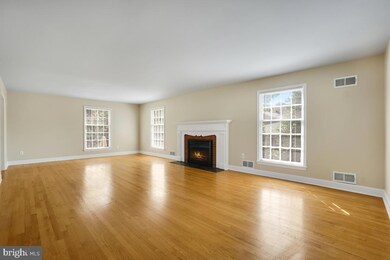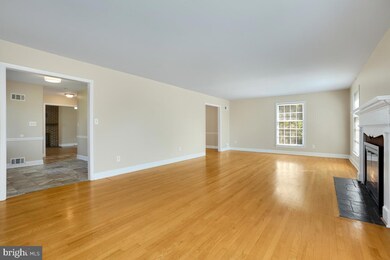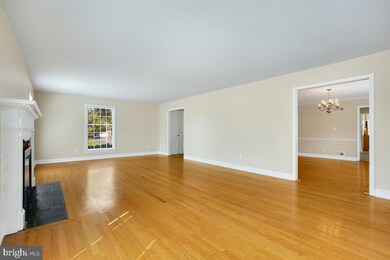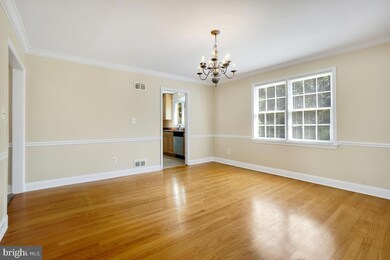
2420 E Gate Dr Silver Spring, MD 20906
Layhill Neighborhood
5
Beds
3.5
Baths
4,270
Sq Ft
0.37
Acres
Highlights
- Second Kitchen
- Colonial Architecture
- Traditional Floor Plan
- Bel Pre Elementary School Rated A-
- Deck
- Wood Flooring
About This Home
As of December 2024PRICE IMPROVEMENT!!
Updates/ Renovations
Freshly painted- 2024,
HVAC-2018
Roof-2018
EV charger in garage 2021
Electrical heavy up 2021
Remodeled Family Room- opened to kitchen -2018
Installed Patio doors in place of window 2018
Updated Primary Bath 2024
Morning Room Remodel 2021,
Basement Remodel (with bath, flooring, and windows) -2020
Home Details
Home Type
- Single Family
Est. Annual Taxes
- $8,255
Year Built
- Built in 1966
Lot Details
- 0.37 Acre Lot
- Property is in excellent condition
- Property is zoned R200
Parking
- 2 Car Attached Garage
- Front Facing Garage
- Garage Door Opener
Home Design
- Colonial Architecture
- Brick Exterior Construction
- Brick Foundation
Interior Spaces
- Property has 3 Levels
- Traditional Floor Plan
- Crown Molding
- Ceiling Fan
- 3 Fireplaces
- Wood Burning Fireplace
- Window Treatments
- Sliding Doors
- Family Room Off Kitchen
- Formal Dining Room
- Wood Flooring
- Storm Doors
- Finished Basement
Kitchen
- Second Kitchen
- Double Oven
- Electric Oven or Range
- Cooktop
- Built-In Microwave
- Dishwasher
Bedrooms and Bathrooms
- 5 Bedrooms
- Walk-In Closet
Laundry
- Laundry on main level
- Electric Dryer
- Washer
Outdoor Features
- Deck
Utilities
- 90% Forced Air Heating and Cooling System
- Heating System Uses Natural Gas
- Natural Gas Water Heater
Community Details
- No Home Owners Association
- Layhill Village Subdivision
Listing and Financial Details
- Tax Lot 12
- Assessor Parcel Number 161301437813
Map
Create a Home Valuation Report for This Property
The Home Valuation Report is an in-depth analysis detailing your home's value as well as a comparison with similar homes in the area
Home Values in the Area
Average Home Value in this Area
Property History
| Date | Event | Price | Change | Sq Ft Price |
|---|---|---|---|---|
| 12/12/2024 12/12/24 | Sold | $787,000 | -1.0% | $184 / Sq Ft |
| 11/15/2024 11/15/24 | Pending | -- | -- | -- |
| 10/25/2024 10/25/24 | Price Changed | $795,000 | -4.4% | $186 / Sq Ft |
| 10/08/2024 10/08/24 | Price Changed | $831,500 | -2.2% | $195 / Sq Ft |
| 09/13/2024 09/13/24 | For Sale | $849,900 | 0.0% | $199 / Sq Ft |
| 09/03/2024 09/03/24 | Off Market | $849,900 | -- | -- |
| 09/02/2024 09/02/24 | For Sale | $849,900 | +57.4% | $199 / Sq Ft |
| 11/03/2017 11/03/17 | Sold | $540,000 | 0.0% | $125 / Sq Ft |
| 10/16/2017 10/16/17 | Price Changed | $540,000 | +1.9% | $125 / Sq Ft |
| 08/09/2017 08/09/17 | Price Changed | $529,900 | -3.6% | $123 / Sq Ft |
| 07/12/2017 07/12/17 | Price Changed | $549,900 | -2.0% | $128 / Sq Ft |
| 06/21/2017 06/21/17 | Price Changed | $561,000 | -3.4% | $130 / Sq Ft |
| 05/27/2017 05/27/17 | Price Changed | $581,000 | +0.3% | $135 / Sq Ft |
| 05/19/2017 05/19/17 | Price Changed | $579,500 | -3.4% | $135 / Sq Ft |
| 05/06/2017 05/06/17 | For Sale | $599,999 | -- | $139 / Sq Ft |
Source: Bright MLS
Tax History
| Year | Tax Paid | Tax Assessment Tax Assessment Total Assessment is a certain percentage of the fair market value that is determined by local assessors to be the total taxable value of land and additions on the property. | Land | Improvement |
|---|---|---|---|---|
| 2024 | $8,255 | $653,567 | $0 | $0 |
| 2023 | $6,874 | $597,533 | $0 | $0 |
| 2022 | $5,937 | $541,500 | $190,200 | $351,300 |
| 2021 | $6,245 | $512,800 | $0 | $0 |
| 2020 | $5,894 | $484,100 | $0 | $0 |
| 2019 | $5,542 | $455,400 | $190,200 | $265,200 |
| 2018 | $5,520 | $455,400 | $190,200 | $265,200 |
| 2017 | $5,081 | $455,400 | $0 | $0 |
| 2016 | -- | $461,200 | $0 | $0 |
| 2015 | $4,530 | $456,200 | $0 | $0 |
| 2014 | $4,530 | $451,200 | $0 | $0 |
Source: Public Records
Mortgage History
| Date | Status | Loan Amount | Loan Type |
|---|---|---|---|
| Open | $629,600 | New Conventional | |
| Closed | $629,600 | New Conventional | |
| Previous Owner | $642,320 | VA | |
| Previous Owner | $405,000 | New Conventional | |
| Previous Owner | $275,000 | New Conventional |
Source: Public Records
Deed History
| Date | Type | Sale Price | Title Company |
|---|---|---|---|
| Deed | $787,000 | Eastern Title | |
| Deed | $787,000 | Eastern Title | |
| Deed | $620,000 | Oreilly Title & Escrow Llc | |
| Interfamily Deed Transfer | -- | None Available | |
| Deed | $540,000 | Wfg Natl Title Ins Co |
Source: Public Records
Similar Homes in Silver Spring, MD
Source: Bright MLS
MLS Number: MDMC2144722
APN: 13-01437813
Nearby Homes
- 2503 N Gate Terrace
- 2109 Wagon Trail Place
- 14301 Astrodome Dr
- 14333 Bel Pre Dr
- 2346 Sun Valley Cir Unit 2-A
- 2456 Sun Valley Cir Unit 7M
- 2801 Blazer Ct
- 14434 Bel Pre Dr
- 2405 Sun Valley Cir
- 2727 Bel Pre Rd
- 2921 Beaverwood Ln
- 7 Catoctin Ct
- 3011 Bluff Point Ln
- 13909 Broomall Ln
- 3109 Birchtree Ln
- 13940 Alderton Rd
- 2219 Cherry Leaf Ln
- 14225 Alderton Rd
- 14854 Hammersmith Cir
- 4 Habersham Ct
