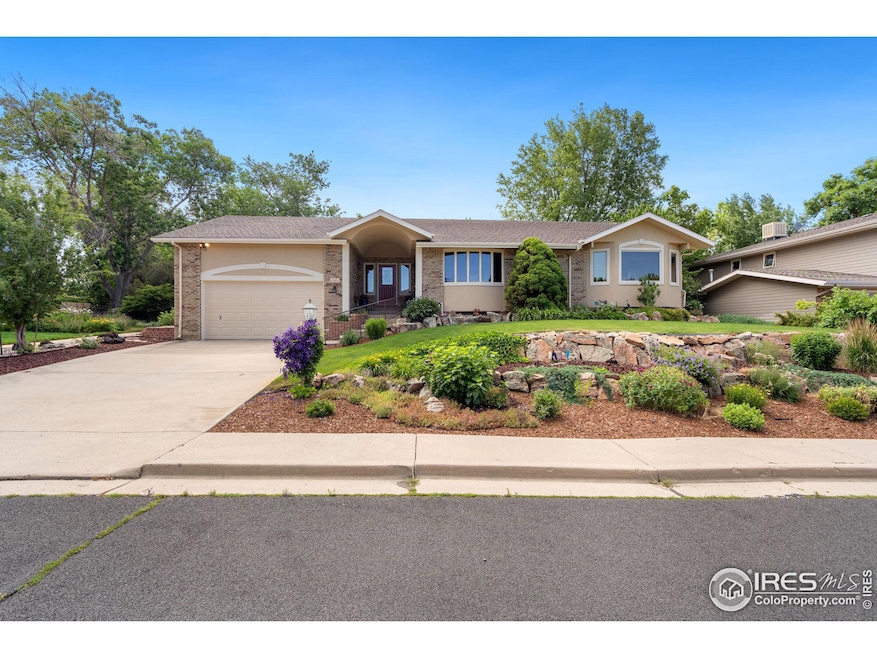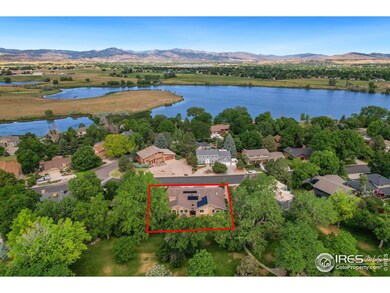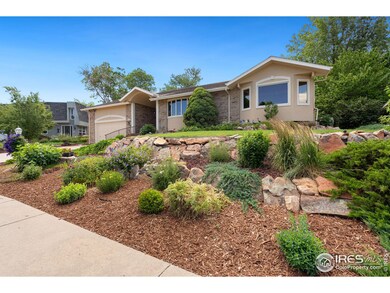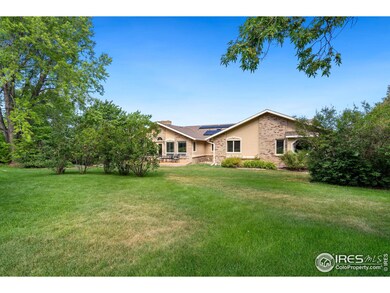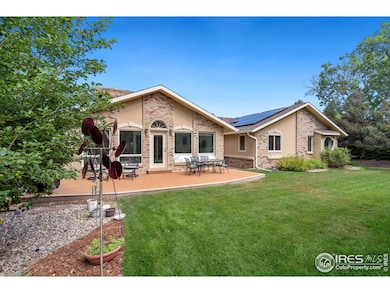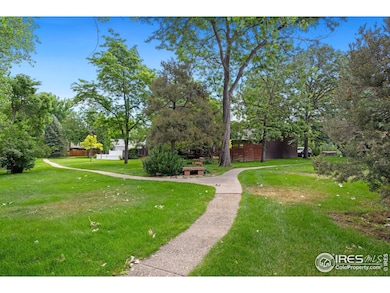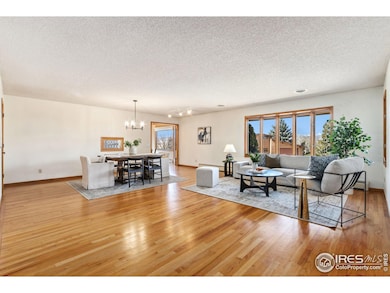
2420 Frances Dr Loveland, CO 80537
Estimated payment $4,805/month
Highlights
- Spa
- Deck
- Wood Flooring
- Open Floorplan
- Multiple Fireplaces
- Sun or Florida Room
About This Home
WINDOWS, VIEWS, BRIGHT, LIGHT & CHARM. Coveted location in Lakeside Terrace Estates, walking distance to Ryan Gulch Reservoir & community pool. Custom brick ranch, with mountain views, walking paths, mature landscaping & green belt. Step inside to discover the beautiful, light filled, spacious living room and formal dining room w/solid wood flooring. Beautiful open living room, dining room, & breakfast nook, all flooded with natural light from expansive west facing windows. Updates include; NEW ROOF, solar panels (owned & included), kitchen, primary bath and main bath. Features: all-season glass sunroom with skylights; 3 bedrooms & laundry on the main floor, 5 beds plus office total (see included floorplan); enormous primary bedroom w/ bay window and room for a sitting area; walk-in closets; bamboo flooring; composite decking, 695 SF unfinished shop/craft room/studio area in the basement; separate entrance to basement from garage; freight elevator in 2-car garage to upper 492 SF loft area w/ built in storage/cabinets & EV car charger; Basement potential for theater room, shop, studio, rec room, work-out area, office, and so much more! Ryan Gulch Reservoir membership may be available for purchase (not available for all homes in this area).
Home Details
Home Type
- Single Family
Est. Annual Taxes
- $3,647
Year Built
- Built in 1980
Lot Details
- 10,140 Sq Ft Lot
- Open Space
- West Facing Home
- Sprinkler System
- Property is zoned R1
HOA Fees
- $64 Monthly HOA Fees
Parking
- 2 Car Attached Garage
Home Design
- Wood Frame Construction
- Composition Roof
- Stucco
Interior Spaces
- 4,483 Sq Ft Home
- 1-Story Property
- Open Floorplan
- Central Vacuum
- Skylights
- Multiple Fireplaces
- Gas Log Fireplace
- Window Treatments
- Bay Window
- Family Room
- Dining Room
- Home Office
- Recreation Room with Fireplace
- Sun or Florida Room
Kitchen
- Eat-In Kitchen
- Gas Oven or Range
- Microwave
- Dishwasher
- Kitchen Island
Flooring
- Wood
- Carpet
- Tile
Bedrooms and Bathrooms
- 5 Bedrooms
- Walk-In Closet
Laundry
- Laundry on main level
- Dryer
- Washer
Basement
- Basement Fills Entire Space Under The House
- Fireplace in Basement
Outdoor Features
- Spa
- Deck
- Separate Outdoor Workshop
Schools
- Kitchen Elementary School
- Bill Reed Middle School
- Thompson Valley High School
Utilities
- Central Air
- Hot Water Heating System
- High Speed Internet
- Satellite Dish
- Cable TV Available
Listing and Financial Details
- Assessor Parcel Number R0460672
Community Details
Overview
- Association fees include common amenities, management
- Lakeside Terrace Subdivision
Recreation
- Community Pool
- Park
- Hiking Trails
Map
Home Values in the Area
Average Home Value in this Area
Tax History
| Year | Tax Paid | Tax Assessment Tax Assessment Total Assessment is a certain percentage of the fair market value that is determined by local assessors to be the total taxable value of land and additions on the property. | Land | Improvement |
|---|---|---|---|---|
| 2025 | $3,647 | $51,061 | $3,551 | $47,510 |
| 2024 | $3,647 | $51,061 | $3,551 | $47,510 |
| 2022 | $3,237 | $40,686 | $3,684 | $37,002 |
| 2021 | $3,327 | $41,857 | $3,790 | $38,067 |
| 2020 | $3,291 | $41,392 | $3,790 | $37,602 |
| 2019 | $3,236 | $41,392 | $3,790 | $37,602 |
| 2018 | $2,981 | $36,216 | $3,816 | $32,400 |
| 2017 | $2,567 | $36,216 | $3,816 | $32,400 |
| 2016 | $2,562 | $34,937 | $4,219 | $30,718 |
| 2015 | $2,541 | $34,940 | $4,220 | $30,720 |
| 2014 | $2,542 | $33,800 | $3,340 | $30,460 |
Property History
| Date | Event | Price | Change | Sq Ft Price |
|---|---|---|---|---|
| 04/10/2025 04/10/25 | Price Changed | $795,000 | -6.5% | $177 / Sq Ft |
| 03/14/2025 03/14/25 | For Sale | $850,000 | -- | $190 / Sq Ft |
Deed History
| Date | Type | Sale Price | Title Company |
|---|---|---|---|
| Interfamily Deed Transfer | -- | -- | |
| Warranty Deed | $27,000 | -- |
Mortgage History
| Date | Status | Loan Amount | Loan Type |
|---|---|---|---|
| Closed | $200,000 | Credit Line Revolving |
Similar Homes in the area
Source: IRES MLS
MLS Number: 1028537
APN: 95274-06-015
- 1714 23rd St SW
- 1441 Glenda Ct
- 2005 Frances Dr
- 914 22nd St SW
- 664 Cheryl Ct
- 1186 Lavender Ave
- 1157 Lavender Ave
- 1610 Cattail Dr
- 1406 Effie Ct
- 1305 35th St SW
- 3505 S Taft Ave
- 568 18th St SW
- 2327 11th St SW
- 1126 Patricia Dr
- 0 SW 14th St Unit 949960
- 780 S Tyler Ave
- 1687 Valency Dr
- 1673 Valency Dr
- 436 Primrose Ct
- 474 Primrose Ct
