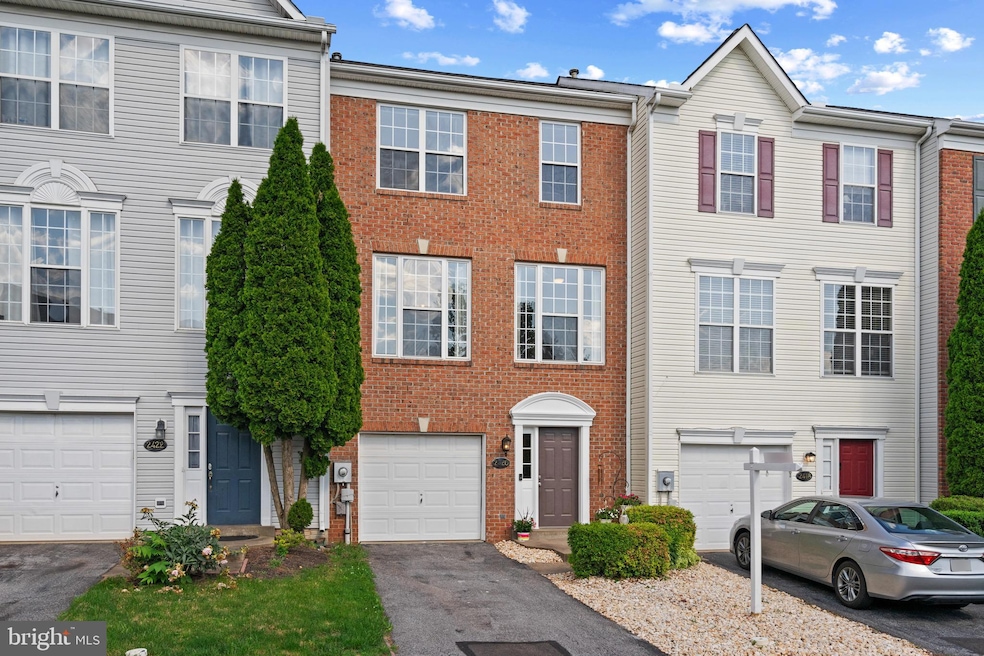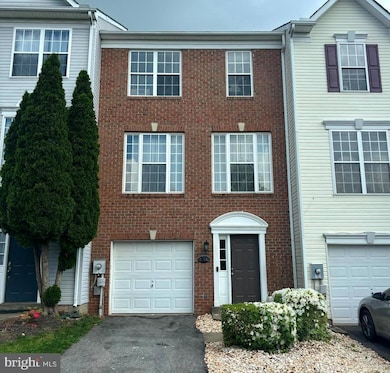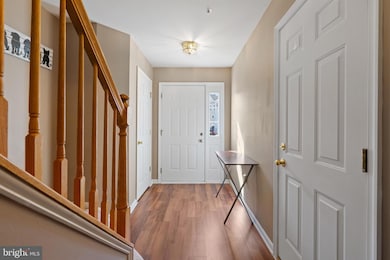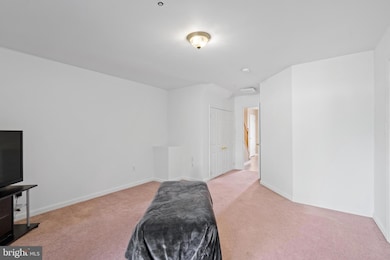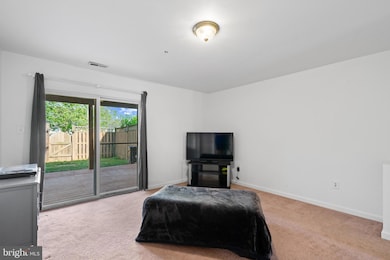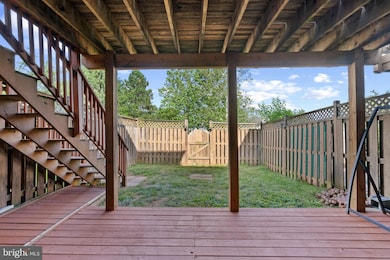
2420 Huntwood Ct Frederick, MD 21702
Whittier NeighborhoodEstimated payment $2,808/month
Highlights
- Popular Property
- Community Lake
- Open Floorplan
- Frederick High School Rated A-
- Deck
- Traditional Architecture
About This Home
Welcome home to 2420 Huntwood Court!!!!A 3 story, 3 bedroom, 2.5 bathroom in the highly desirable neighborhood Whittier in Frederick, Maryland!This beautifully landscaped open floor plan, main level entry into the foyer with recently updated flooring, leading to a common area ideal for game/recreation room, office, playroom, or extra storage whatever you may prefer. Roomy storage closet, washer and dryer included.Retreat to a cozy back porch for some privacy and relaxation. Fully fenced in backyard.The second level offers a spacious living room, eat-in kitchen, countertops, refrigerator, electric stove, dishwasher, garbage disposal, plus a bonus hallway half bath.Sliding glass doors that take you out back to a view of the beautiful mountains and a birds eye view of the playground. The deck is perfect for grilling and entertaining guests!The third level boasts the primary bedroom with private ensuite, large soaking tub, plus oversized walk-in closet. Two additional bedrooms, hallway full bath. Fire sprinkler system installed.HOA fees due yearly. Community amenities include: community pools, tennis/basketball courts, playgrounds, parking lot, trails around Whittier pond.NO front foot fees!!!Showings are available starting April 30th! Schedule a private showing today!!!
Townhouse Details
Home Type
- Townhome
Est. Annual Taxes
- $5,604
Year Built
- Built in 1999
Lot Details
- 1,900 Sq Ft Lot
- Privacy Fence
- Wood Fence
- Landscaped
- Back Yard Fenced
- Property is in excellent condition
HOA Fees
- $57 Monthly HOA Fees
Parking
- 1 Car Attached Garage
- Lighted Parking
- Front Facing Garage
- On-Street Parking
- Parking Lot
Home Design
- Traditional Architecture
- Slab Foundation
- Asphalt Roof
- Vinyl Siding
- Brick Front
Interior Spaces
- 1,980 Sq Ft Home
- Property has 3 Levels
- Open Floorplan
- Entrance Foyer
- Family Room
- Living Room
- Dining Room
- Laundry in Basement
- Attic
Kitchen
- Eat-In Kitchen
- Stove
- Dishwasher
- Disposal
Flooring
- Carpet
- Laminate
Bedrooms and Bathrooms
- 3 Bedrooms
- En-Suite Primary Bedroom
- En-Suite Bathroom
Laundry
- Laundry Room
- Electric Dryer
- Washer
Home Security
Outdoor Features
- Deck
- Porch
Utilities
- Forced Air Heating and Cooling System
- Vented Exhaust Fan
- Electric Water Heater
Listing and Financial Details
- Coming Soon on 4/30/25
- Tax Lot 271
- Assessor Parcel Number 1102212730
Community Details
Overview
- Association fees include common area maintenance, pool(s)
- Whittier Pond Subdivision
- Community Lake
Recreation
- Tennis Courts
- Community Basketball Court
- Community Playground
- Community Pool
- Jogging Path
Pet Policy
- Pets Allowed
Additional Features
- Common Area
- Fire Sprinkler System
Map
Home Values in the Area
Average Home Value in this Area
Tax History
| Year | Tax Paid | Tax Assessment Tax Assessment Total Assessment is a certain percentage of the fair market value that is determined by local assessors to be the total taxable value of land and additions on the property. | Land | Improvement |
|---|---|---|---|---|
| 2024 | $5,640 | $302,900 | $0 | $0 |
| 2023 | $5,019 | $274,300 | $0 | $0 |
| 2022 | $4,448 | $245,700 | $85,000 | $160,700 |
| 2021 | $4,140 | $234,300 | $0 | $0 |
| 2020 | $4,031 | $222,900 | $0 | $0 |
| 2019 | $3,827 | $211,500 | $70,000 | $141,500 |
| 2018 | $3,761 | $210,833 | $0 | $0 |
| 2017 | $3,782 | $211,500 | $0 | $0 |
| 2016 | $3,809 | $209,500 | $0 | $0 |
| 2015 | $3,809 | $208,233 | $0 | $0 |
| 2014 | $3,809 | $206,967 | $0 | $0 |
Property History
| Date | Event | Price | Change | Sq Ft Price |
|---|---|---|---|---|
| 12/14/2018 12/14/18 | Sold | $245,000 | +2.1% | $124 / Sq Ft |
| 11/17/2018 11/17/18 | Pending | -- | -- | -- |
| 11/09/2018 11/09/18 | For Sale | $240,000 | 0.0% | $121 / Sq Ft |
| 05/31/2013 05/31/13 | Rented | $1,595 | 0.0% | -- |
| 05/31/2013 05/31/13 | Under Contract | -- | -- | -- |
| 05/25/2013 05/25/13 | For Rent | $1,595 | -- | -- |
Deed History
| Date | Type | Sale Price | Title Company |
|---|---|---|---|
| Deed | $245,000 | None Available | |
| Deed | $192,000 | -- | |
| Deed | $119,703 | -- |
Mortgage History
| Date | Status | Loan Amount | Loan Type |
|---|---|---|---|
| Open | $7,129 | Purchase Money Mortgage | |
| Open | $237,650 | New Conventional | |
| Closed | -- | No Value Available |
Similar Homes in Frederick, MD
Source: Bright MLS
MLS Number: MDFR2062974
APN: 02-212730
- 2475 Lakeside Dr
- 2638 Front Shed Dr
- 2636 Front Shed Dr
- 2634 Front Shed Dr
- 2632 Front Shed Dr
- 2618 Front Shed Dr
- 2616 Front Shed Dr
- 2614 Front Shed Dr
- 2612 Front Shed Dr
- 2617 Front Shed Dr
- 2615 Front Shed Dr
- 2613 Front Shed Dr
- 2610 Front Shed Dr
- 2611 Front Shed Dr
- 2609 Front Shed Dr
- 2608 Front Shed Dr
- 2607 Front Shed Dr
- 2606 Front Shed Dr
- 2602 Front Shed Dr
- 2604 Front Shed Dr
