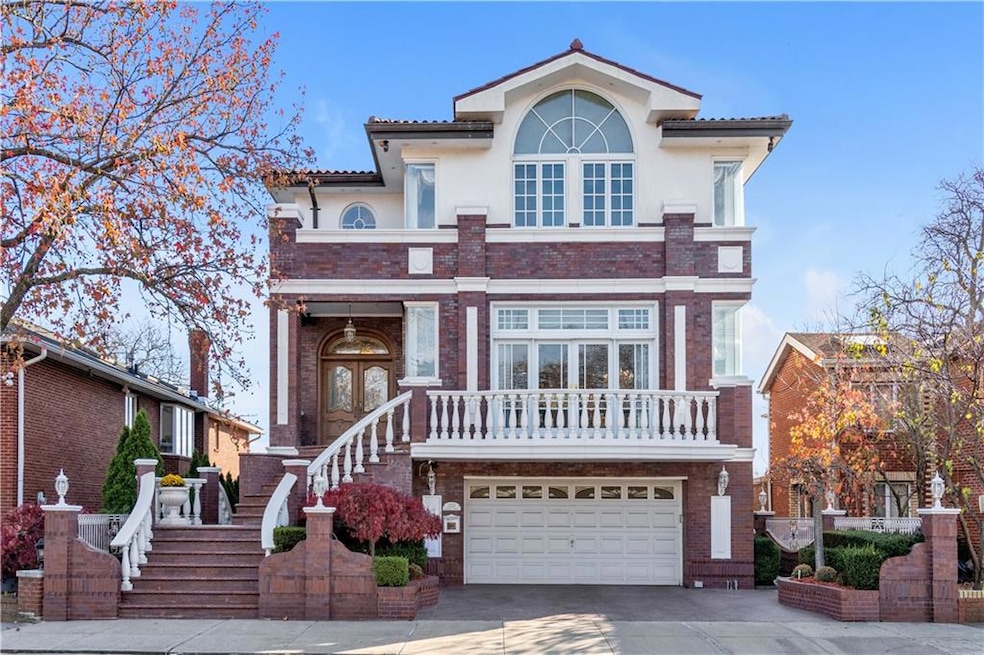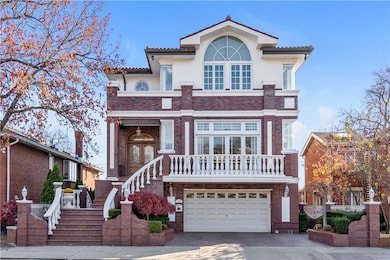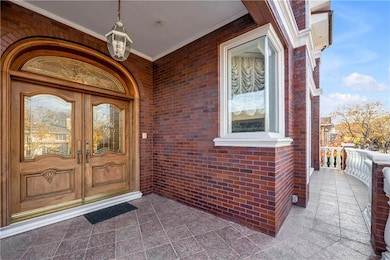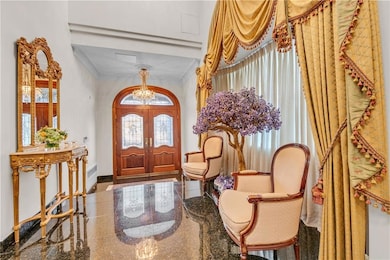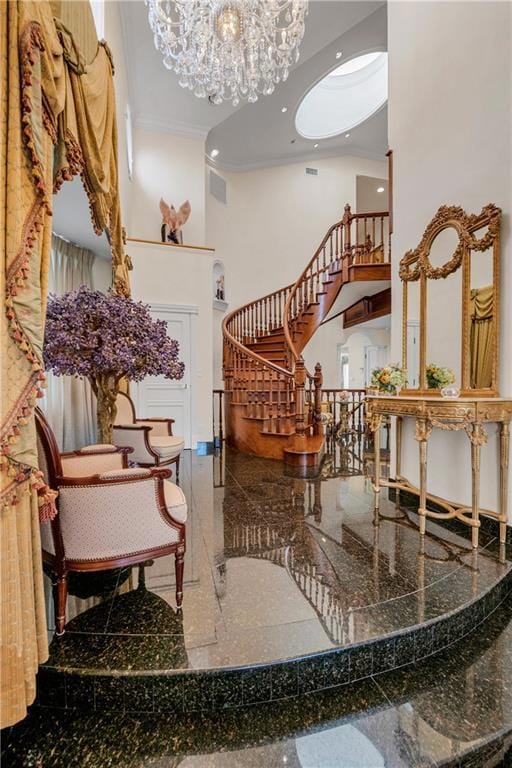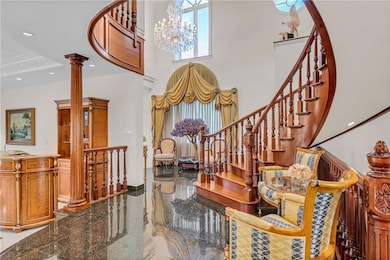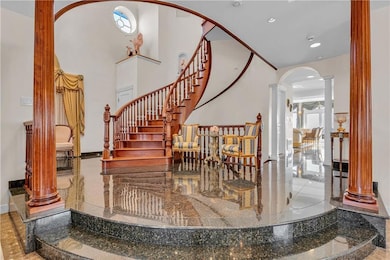
2420 National Dr Brooklyn, NY 11234
Mill Basin NeighborhoodEstimated payment $25,036/month
Highlights
- Granite Flooring
- Waterfront
- Deck
- P.S. 236 Mill Basin Rated A
- Colonial Architecture
- Terrace
About This Home
Wake up each morning to stunning water view, that bring a sense of tranquility to your day. Nestled in the heart of Mill Basin this prestigious waterfront property presents a luxury living experience. Tucked away in the coveted National Dr enclave, this clandestine gem occupies a 52x120 lot with panoramic Jamaica Bay.
Open large entry, immerse yourself in specious living room/dinning room with 10 ft. ceiling and oversized windows, adjacent to this space is a luxurious open-concept chefs kitchen featuring wood cabinetry and multi-level central island. The kitchen is equipped with top of the line SS appliances, granite countertops.
The sunny breakfast nook leads to sliding glass doors that open to the amazing view.
Perfect home to host parties for all family and friends.
Top floor features 5 in-suite bedrooms with walk in closets, and beautiful bathrooms.
Lower level offering an additional kitchen for your summer entertainment and a guest bedroom, full bathroom, radiant heat through out, 2 car garage.
So much more to mention. A must see to appreciate.
Listing Agent
Bella Fuzailov
Co-Listing Agent
Irina Koroleva-Fliorent
Home Details
Home Type
- Single Family
Est. Annual Taxes
- $22,473
Year Built
- Built in 2000
Lot Details
- Lot Dimensions are 120 x 52
- Waterfront
- Back, Front, and Side Yard
- Garden
- Property is zoned R2
Home Design
- Colonial Architecture
- Brick Exterior Construction
- Slab Foundation
- Poured Concrete
- Pitched Roof
- Tile Roof
- Stucco Exterior
- Limestone
Interior Spaces
- 3-Story Property
- Central Vacuum
- Fireplace
- Window Treatments
Kitchen
- Stove
- Microwave
- Dishwasher
Flooring
- Parquet
- Granite
- Tile
Bedrooms and Bathrooms
- 5 Bedrooms
Laundry
- Dryer
- Washer
Finished Basement
- Walk-Out Basement
- Basement Fills Entire Space Under The House
Parking
- 2 Car Attached Garage
- Garage Door Opener
- Private Driveway
Outdoor Features
- Deck
- Terrace
- Porch
Utilities
- Central Air
- Heating System Uses Steam
- Heating System Uses Gas
- Gas Water Heater
Community Details
- Laundry Facilities
- Elevator
Listing and Financial Details
- Tax Block 8592
Map
Home Values in the Area
Average Home Value in this Area
Tax History
| Year | Tax Paid | Tax Assessment Tax Assessment Total Assessment is a certain percentage of the fair market value that is determined by local assessors to be the total taxable value of land and additions on the property. | Land | Improvement |
|---|---|---|---|---|
| 2024 | $22,473 | $149,700 | $36,300 | $113,400 |
| 2023 | $22,723 | $162,180 | $36,300 | $125,880 |
| 2022 | $22,169 | $177,720 | $36,300 | $141,420 |
| 2021 | $22,048 | $137,220 | $36,300 | $100,920 |
| 2020 | $16,536 | $117,240 | $36,300 | $80,940 |
| 2019 | $19,505 | $93,240 | $36,300 | $56,940 |
| 2018 | $21,452 | $105,235 | $30,609 | $74,626 |
| 2017 | $20,238 | $99,279 | $35,966 | $63,313 |
| 2016 | $18,724 | $93,660 | $36,300 | $57,360 |
| 2015 | $14,150 | $106,200 | $40,320 | $65,880 |
| 2014 | $14,150 | $106,200 | $40,320 | $65,880 |
Property History
| Date | Event | Price | Change | Sq Ft Price |
|---|---|---|---|---|
| 11/21/2024 11/21/24 | For Sale | $4,150,000 | -- | $830 / Sq Ft |
Deed History
| Date | Type | Sale Price | Title Company |
|---|---|---|---|
| Deed | $750,000 | -- |
Mortgage History
| Date | Status | Loan Amount | Loan Type |
|---|---|---|---|
| Open | $500,000 | Unknown | |
| Closed | $475,000 | No Value Available | |
| Open | $1,306,250 | No Value Available |
Similar Homes in Brooklyn, NY
Source: Brooklyn Board of REALTORS®
MLS Number: 487599
APN: 08592-0099
- 2420 National Dr
- 2394 National Dr
- 2759 Whitman Dr
- 2363 56th Dr
- 2314 National Dr
- 2296 National Dr
- 2266 56th Dr
- 449 Mayfair Dr S
- 2263 National Dr
- 2609 E 65th St
- 2660 E 63rd St
- 2625 E 63rd St
- 190 Barlow Dr S
- 305 Arkansas Dr
- 2776 Mill Ave
- 2220 National Dr
- 16 Montana Place
- 2531 E 63rd St
- 2529 E 63rd St
- 37 Montana Place
