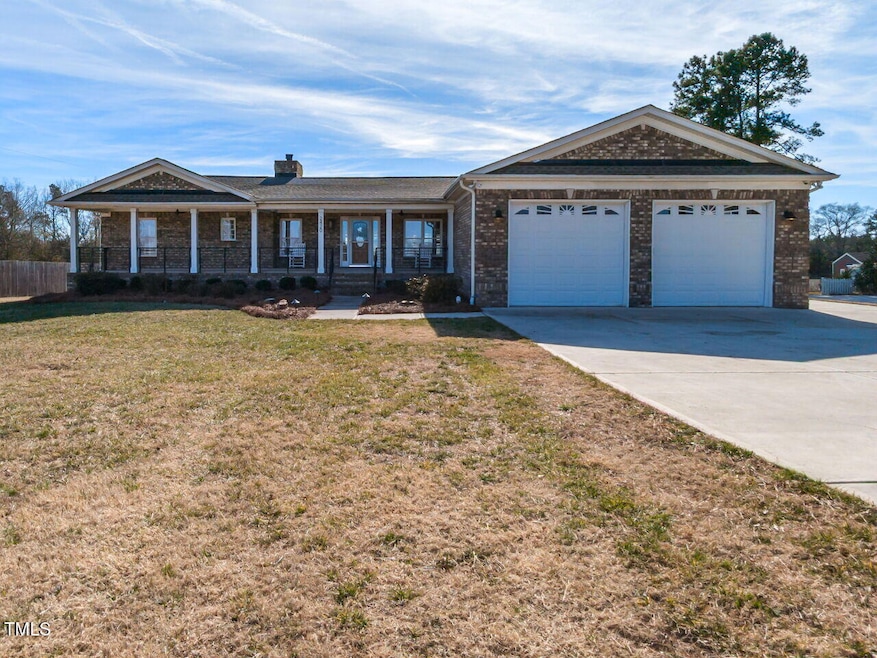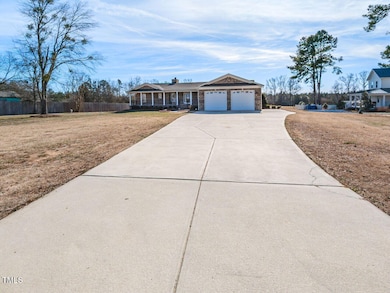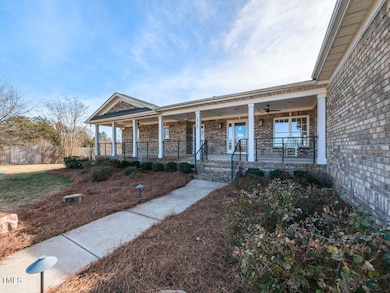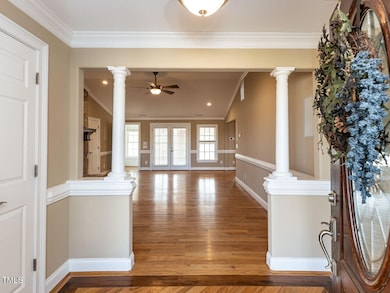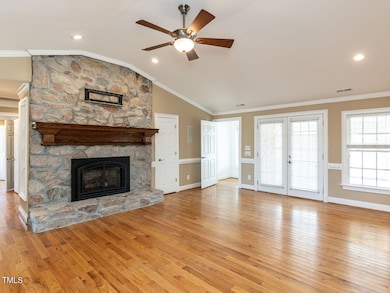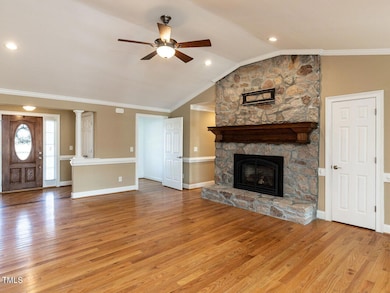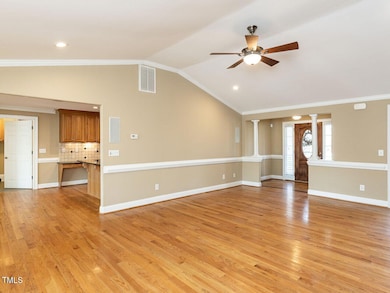
2420 New Bethel Church Rd Garner, NC 27529
Estimated payment $4,003/month
Total Views
7,288
3
Beds
3
Baths
3,025
Sq Ft
$215
Price per Sq Ft
Highlights
- Deck
- Wood Flooring
- Sun or Florida Room
- Bryan Road Elementary Rated A
- Whirlpool Bathtub
- Granite Countertops
About This Home
Hard to find! Unheard of: 3000 sq ft sprawling brick ranch with 3/3 split bedroom plan w 2 primary suites, nestled on over an acre of land with no HOA. Hardwoods throughout, 2 large 4 season rooms for entertainment and relaxation, large back deck with trex material, ample storage including a separate storage building. Wired for generator. This one is move-in ready.
Home Details
Home Type
- Single Family
Est. Annual Taxes
- $4,502
Year Built
- Built in 2008
Lot Details
- 1.09 Acre Lot
- Property fronts a state road
- Landscaped
- Cleared Lot
Parking
- 2 Car Attached Garage
- 6 Open Parking Spaces
Home Design
- Brick Exterior Construction
- Block Foundation
- Architectural Shingle Roof
Interior Spaces
- 3,025 Sq Ft Home
- 1-Story Property
- Sound System
- Wired For Data
- Ceiling Fan
- Breakfast Room
- Combination Kitchen and Dining Room
- Sun or Florida Room
- Storage
- Home Gym
- Basement
- Crawl Space
- Pull Down Stairs to Attic
Kitchen
- Double Oven
- Cooktop
- Microwave
- Ice Maker
- Dishwasher
- Granite Countertops
Flooring
- Wood
- Ceramic Tile
Bedrooms and Bathrooms
- 3 Bedrooms
- Walk-In Closet
- In-Law or Guest Suite
- 3 Full Bathrooms
- Primary bathroom on main floor
- Whirlpool Bathtub
- Bathtub with Shower
- Walk-in Shower
Outdoor Features
- Deck
- Patio
- Rain Gutters
- Front Porch
Schools
- Bryan Road Elementary School
- East Garner Middle School
- South Garner High School
Horse Facilities and Amenities
- Grass Field
Utilities
- Ductless Heating Or Cooling System
- Multiple cooling system units
- Forced Air Heating and Cooling System
- Heat Pump System
- Underground Utilities
- Private Water Source
- Well
- Tankless Water Heater
- Septic Tank
- Septic System
- Phone Available
- Cable TV Available
Community Details
- No Home Owners Association
- Laundry Facilities
Listing and Financial Details
- Assessor Parcel Number 1629803091
Map
Create a Home Valuation Report for This Property
The Home Valuation Report is an in-depth analysis detailing your home's value as well as a comparison with similar homes in the area
Home Values in the Area
Average Home Value in this Area
Tax History
| Year | Tax Paid | Tax Assessment Tax Assessment Total Assessment is a certain percentage of the fair market value that is determined by local assessors to be the total taxable value of land and additions on the property. | Land | Improvement |
|---|---|---|---|---|
| 2020 | -- | $60,240 | $60,240 | $0 |
| 2019 | -- | $46,400 | $46,400 | $0 |
| 2018 | -- | $46,400 | $46,400 | $0 |
| 2017 | -- | $46,400 | $46,400 | $0 |
| 2016 | -- | $87,991 | $46,400 | $41,591 |
| 2015 | -- | $88,392 | $46,400 | $41,992 |
| 2014 | -- | $88,392 | $46,400 | $41,992 |
Source: Public Records
Property History
| Date | Event | Price | Change | Sq Ft Price |
|---|---|---|---|---|
| 04/26/2025 04/26/25 | Price Changed | $650,000 | -3.7% | $215 / Sq Ft |
| 03/30/2025 03/30/25 | Price Changed | $675,000 | -3.6% | $223 / Sq Ft |
| 02/28/2025 02/28/25 | Price Changed | $699,900 | -3.5% | $231 / Sq Ft |
| 02/08/2025 02/08/25 | For Sale | $725,000 | -- | $240 / Sq Ft |
Source: Doorify MLS
Deed History
| Date | Type | Sale Price | Title Company |
|---|---|---|---|
| Deed | $20,000 | -- |
Source: Public Records
Similar Homes in the area
Source: Doorify MLS
MLS Number: 10075464
APN: 1629.04-80-4007-000
Nearby Homes
- 2309 Win Rd
- 2313 Win Rd
- 4621 Low Ground Ct
- 173 Allie Dr
- 8025 Hebron Church Rd
- 169 Klamath Dr
- 165 Klamath Dr
- 161 Klamath Dr
- 701 Deschutes Dr
- 157 Klamath Dr
- 705 Deschutes Dr
- 709 Deschutes Dr
- 153 Klamath Dr
- 700 Deschutes Dr
- 721 Deschutes Dr
- 708 Deschutes Dr
- 724 Deschutes Dr
- 728 Deschutes Dr
- 7909 Independent Ct
- 7905 Independent Ct
