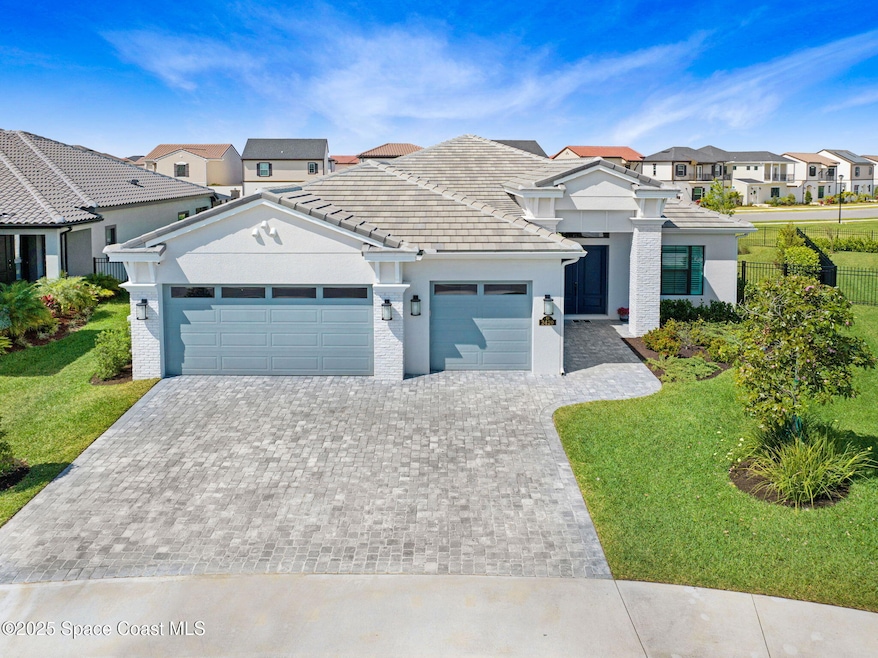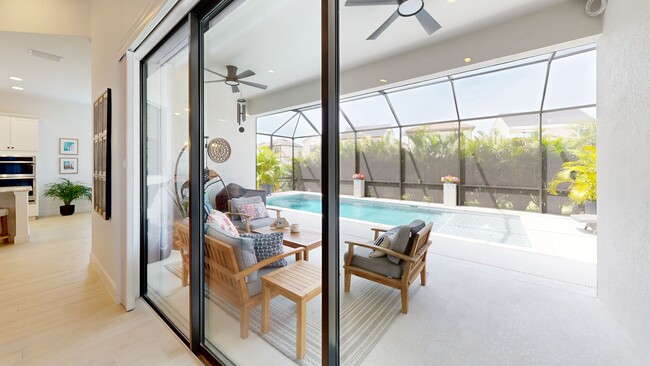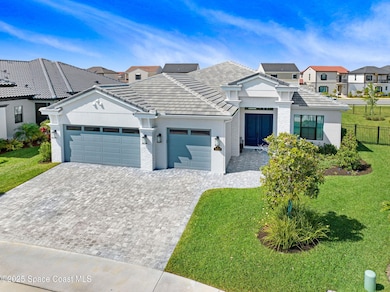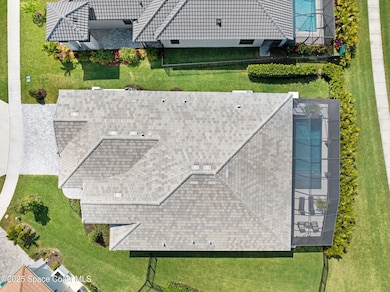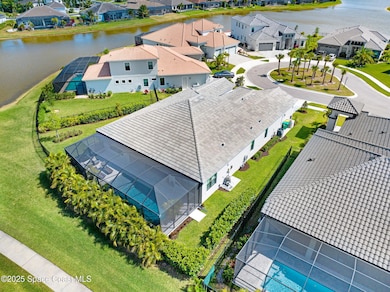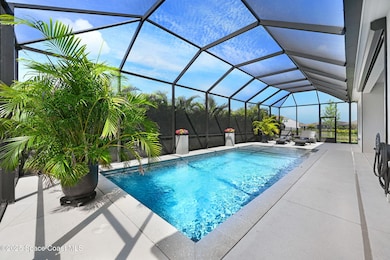
2420 Pescara Ct Melbourne, FL 32940
Addison Village NeighborhoodEstimated payment $6,598/month
Highlights
- Very Popular Property
- Heated In Ground Pool
- Clubhouse
- Viera Elementary School Rated A
- Open Floorplan
- Contemporary Architecture
About This Home
Welcome to this stunning 3 bed, 3.5 bath pool home. The Mendocino model in addition includes an office & a 3 car garage. Located on a premium .25 acre fenced lot in a Cul De Sac. Upgraded exterior with a slate tile roof & whitewash brick. The 65' width homesite is ideal for this home which is just shy of 3000 living sq ft under air. Inside you will notice 12ft ceilings in the foyer, gallery & family room. Elegant 5 1/4 crown molding adorns the dining, kitchen, great room, foyer & gallery. Stylish clean floor tile throughout combined with 5 1/4 base molding. Gourmet kitchen boasts 42'' maple cabinets, SS vent hood, wall mounted pot filler, 5 burner gas range, backsplash & SS appliances. Primary suite features plantation shutters, tray ceiling, maple vanities & granite counter. Upgraded large shower tiled to the ceiling & freestanding tub. Saltwater pool screened with plenty of privacy. Sliders that pocket seamlessly into the wall. Additional bedrooms have private bathroom & large closets. This home features hurricane impact windows throughout, along with a Category 5 screen protector for the rear sliding door. Compliant with Miami-Dade County standards. Massive laundry room with sink & cabinet. Plenty of space too add more cabinets. Half bathroom is perfect with updated wall paneling and upgraded floor tile. The office/flex room is perfectly located towards the front of this home. 3 car garage has epoxy flooring, overhead storage & a gym (can stay with the sale)Reeling Park is part of Addison Village. Addison Village has a clubhouse for its residents. Minutes away from Costco, Publix, A+ schools, Viera Hospital & Avenues shopping. Short drive to the Interstate. And less than 20 minutes to the beach.
Home Details
Home Type
- Single Family
Est. Annual Taxes
- $8,533
Year Built
- Built in 2023
Lot Details
- 0.25 Acre Lot
- South Facing Home
- Wrought Iron Fence
- Front and Back Yard Sprinklers
HOA Fees
Parking
- 3 Car Attached Garage
- Garage Door Opener
Home Design
- Contemporary Architecture
- Brick Exterior Construction
- Tile Roof
- Concrete Siding
- Block Exterior
- Asphalt
- Stucco
Interior Spaces
- 2,932 Sq Ft Home
- 1-Story Property
- Open Floorplan
- Ceiling Fan
- Electric Fireplace
- Entrance Foyer
- Screened Porch
- Tile Flooring
- Pool Views
Kitchen
- Eat-In Kitchen
- Breakfast Bar
- Gas Range
- Microwave
- Ice Maker
- Dishwasher
- Kitchen Island
- Disposal
Bedrooms and Bathrooms
- 3 Bedrooms
- Split Bedroom Floorplan
- Dual Closets
- Walk-In Closet
- Separate Shower in Primary Bathroom
Laundry
- Laundry in unit
- Dryer
- Washer
- Sink Near Laundry
Home Security
- Smart Lights or Controls
- Smart Home
- High Impact Windows
- Fire and Smoke Detector
Pool
- Heated In Ground Pool
- Saltwater Pool
- Screen Enclosure
Outdoor Features
- Patio
Schools
- Viera Elementary School
- Viera Middle School
- Viera High School
Utilities
- Central Heating and Cooling System
- Tankless Water Heater
- Cable TV Available
Listing and Financial Details
- Assessor Parcel Number 26-36-21-03-000kk.0-0009.00
Community Details
Overview
- Association fees include ground maintenance
- Reeling Park Association
- Reeling Park Subdivision
Amenities
- Clubhouse
Recreation
- Tennis Courts
- Community Basketball Court
- Pickleball Courts
- Shuffleboard Court
- Community Playground
- Community Pool
- Children's Pool
- Park
- Dog Park
Map
Home Values in the Area
Average Home Value in this Area
Tax History
| Year | Tax Paid | Tax Assessment Tax Assessment Total Assessment is a certain percentage of the fair market value that is determined by local assessors to be the total taxable value of land and additions on the property. | Land | Improvement |
|---|---|---|---|---|
| 2023 | $1,271 | $70,000 | $70,000 | $0 |
| 2022 | $681 | $90,000 | $0 | $0 |
| 2021 | $90 | $7,000 | $7,000 | $0 |
Property History
| Date | Event | Price | Change | Sq Ft Price |
|---|---|---|---|---|
| 04/07/2025 04/07/25 | Price Changed | $1,030,000 | -3.1% | $351 / Sq Ft |
| 03/31/2025 03/31/25 | For Sale | $1,062,500 | -- | $362 / Sq Ft |
Deed History
| Date | Type | Sale Price | Title Company |
|---|---|---|---|
| Warranty Deed | $816,400 | None Listed On Document |
Mortgage History
| Date | Status | Loan Amount | Loan Type |
|---|---|---|---|
| Open | $811,300 | New Conventional |
About the Listing Agent

Hello my name is Eugene Crockett The Rocket with EXP Realty. The biggest issue that customers have with real estate agents is that they don't answer their phones. Responsivenes is what I live by. It's one thing to say you are a hard worker. It is another thing to back it with action. Before becoming a Realtor I was a stockbroker for 19 years. I truly believe that experience has helped me perform at a high level for my customers. Real Estate is not as easy as it appears. Those years of being a
Eugene's Other Listings
Source: Space Coast MLS (Space Coast Association of REALTORS®)
MLS Number: 1041682
- 2420 Pescara Ct
- 8417 Gullen Dr
- 2352 Landon St
- 2383 Addison Dr
- 2540 Treasure Cay Ln
- 8135 Tethys Ct
- 2490 Treasure Cay Ln
- 2669 Avalonia Dr
- 2366 Addison Dr
- 2531 Treasure Cay Ln
- 2372 Pravny Ln
- 2364 Pravny Ln
- 8011 Barrosa Cir
- 2411 Treasure Cay Ln
- 2741 Treasure Cay Ln
- 2739 Avalonia Dr
- 2364 Trift Bridge Cir
- 2779 Avalonia Dr
- 2365 Reeling Cir
- 8130 Cache Creek Ln
