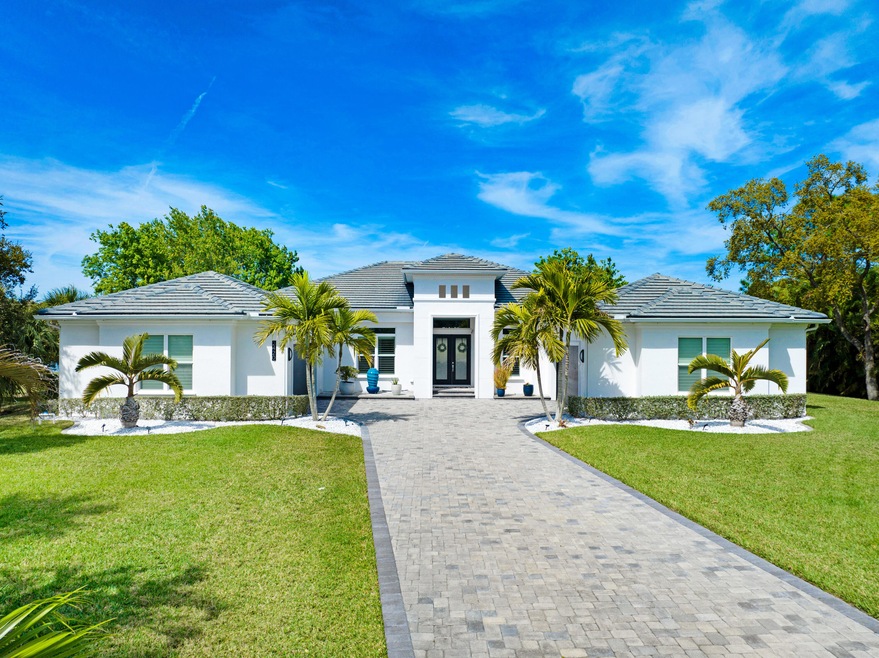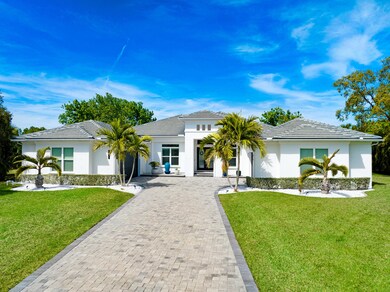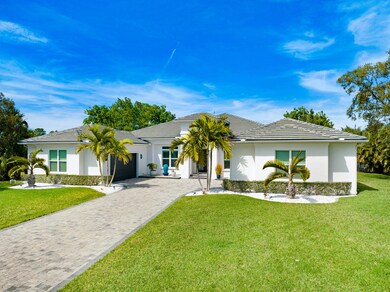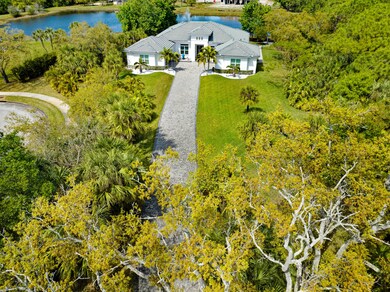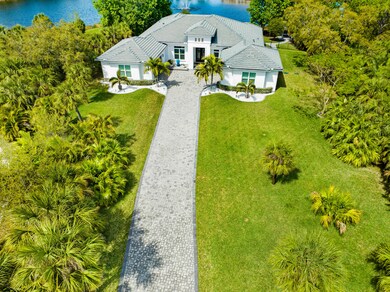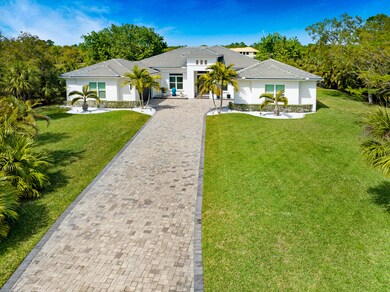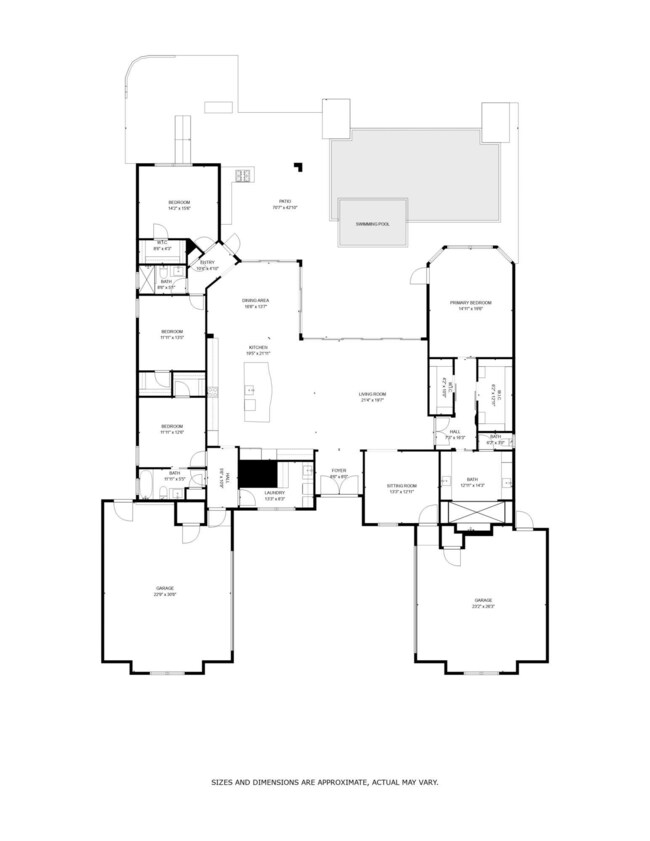
2420 Pimlico Ln Melbourne, FL 32934
River Lakes NeighborhoodHighlights
- Lake Front
- 1 Acre Lot
- 4 Car Attached Garage
- Heated In Ground Pool
- Butlers Pantry
- In-Law or Guest Suite
About This Home
As of May 2024This gated, secluded 4-bed, 3-bath home with a 4-car garage spans 3282 sf, featuring a den & tile roof, set on a 1-acre estate amidst native palms. The refined open plan impresses with 25'' large profile tiles & soaring 14 ft ceilings, with 12' soffits & 8ft doors. Enjoy endless entertainment with a 90'' TV, Sonos 7.1 Surround Sound & automatic blackout shades. Designer Arhaus lighting adds a warm glow while the gourmet kitchen offers a hidden pantry, shiny Cambria Quartz countertops, & a 48'' professional Series refrigerator a 5 burner solid surface cooktop. The luxurious owner's retreat boasts custom closets, lighted built-in display, soaking tub, walk-thru shower & double vanity. Outdoors, the hot tub & infinity pool merge into the sparkling lake as the summer kitchen, fire pit, & Imist Mosquito System offer comfort, perfect for watching space launches. Find peace of mind with impact windows, doors & whole house generator. Your refuge awaits!
Home Details
Home Type
- Single Family
Est. Annual Taxes
- $19,523
Year Built
- Built in 2016
Lot Details
- 1 Acre Lot
- Lake Front
- South Facing Home
- Back Yard Fenced
HOA Fees
- $146 Monthly HOA Fees
Parking
- 4 Car Attached Garage
Home Design
- Tile Roof
- Block Exterior
Interior Spaces
- 3,167 Sq Ft Home
- 1-Story Property
- Central Vacuum
- Built-In Features
- Ceiling Fan
- Electric Fireplace
- Tile Flooring
- Lake Views
- High Impact Windows
- Dryer
Kitchen
- Butlers Pantry
- Convection Oven
- Electric Cooktop
- Microwave
- Dishwasher
- Kitchen Island
Bedrooms and Bathrooms
- 4 Bedrooms
- Dual Closets
- Walk-In Closet
- In-Law or Guest Suite
- 3 Full Bathrooms
- Separate Shower in Primary Bathroom
Pool
- Heated In Ground Pool
- Saltwater Pool
Outdoor Features
- Fire Pit
Schools
- Sabal Elementary School
- Johnson Middle School
- Eau Gallie High School
Utilities
- Central Heating and Cooling System
- Propane
- Tankless Water Heater
- Water Softener is Owned
- Septic Tank
- Cable TV Available
Community Details
- Oak Hammock Estates Association
- Oak Hammock Estates Subdivision
Listing and Financial Details
- Assessor Parcel Number 27-36-09-75-0000b.0-0025.00
Map
Home Values in the Area
Average Home Value in this Area
Property History
| Date | Event | Price | Change | Sq Ft Price |
|---|---|---|---|---|
| 05/10/2024 05/10/24 | Sold | $1,402,000 | -10.7% | $443 / Sq Ft |
| 04/18/2024 04/18/24 | Pending | -- | -- | -- |
| 04/06/2024 04/06/24 | Price Changed | $1,570,000 | -1.6% | $496 / Sq Ft |
| 03/13/2024 03/13/24 | For Sale | $1,595,000 | 0.0% | $504 / Sq Ft |
| 03/09/2024 03/09/24 | Price Changed | $1,595,000 | +11.9% | $504 / Sq Ft |
| 10/29/2021 10/29/21 | Sold | $1,425,000 | -10.9% | $434 / Sq Ft |
| 08/27/2021 08/27/21 | Pending | -- | -- | -- |
| 08/23/2021 08/23/21 | For Sale | $1,599,900 | -- | $487 / Sq Ft |
Tax History
| Year | Tax Paid | Tax Assessment Tax Assessment Total Assessment is a certain percentage of the fair market value that is determined by local assessors to be the total taxable value of land and additions on the property. | Land | Improvement |
|---|---|---|---|---|
| 2023 | $19,523 | $1,112,140 | $190,000 | $922,140 |
| 2022 | $18,838 | $1,095,010 | $0 | $0 |
| 2021 | $8,925 | $531,690 | $0 | $0 |
| 2020 | $8,844 | $524,350 | $0 | $0 |
| 2019 | $8,958 | $512,570 | $0 | $0 |
| 2018 | $8,964 | $503,020 | $0 | $0 |
| 2017 | $9,011 | $492,680 | $85,000 | $407,680 |
| 2016 | $1,841 | $85,000 | $85,000 | $0 |
| 2015 | $1,586 | $75,000 | $75,000 | $0 |
| 2014 | $1,447 | $70,000 | $70,000 | $0 |
Mortgage History
| Date | Status | Loan Amount | Loan Type |
|---|---|---|---|
| Open | $1,150,000 | New Conventional | |
| Previous Owner | $600,000 | New Conventional | |
| Previous Owner | $200,000 | Credit Line Revolving | |
| Previous Owner | $556,635 | No Value Available |
Deed History
| Date | Type | Sale Price | Title Company |
|---|---|---|---|
| Warranty Deed | $1,402,000 | Landing Title Agency | |
| Warranty Deed | $1,425,000 | Alliance Title Ins Agcy Inc | |
| Interfamily Deed Transfer | -- | None Available | |
| Interfamily Deed Transfer | -- | Superior Ttl Ins Agcy Ii Llc | |
| Interfamily Deed Transfer | -- | Attorney | |
| Interfamily Deed Transfer | -- | Attorney | |
| Warranty Deed | $150,000 | Alliance Title Insurance Age | |
| Warranty Deed | $247,500 | -- |
Similar Homes in Melbourne, FL
Source: Space Coast MLS (Space Coast Association of REALTORS®)
MLS Number: 1006777
APN: 27-36-09-75-0000B.0-0025.00
- 2660 Clydesdale Blvd
- 5215 Pina Vista Dr
- 5135 Pina Vista Dr
- 5265 Sand Lake Dr
- 5245 Sand Lake Dr
- 3153 Appaloosa Blvd
- 4467 Preservation Cir
- 4614 Preservation Cir
- 4660 Whipple Hollow Rd
- 2739 Harlock Rd
- 4387 Preservation Cir
- 3564 Province Dr
- 4367 Preservation Cir
- 2613 Shell Wood Dr
- 4317 Preservation Cir
- 4505 Parkway Dr
- 3887 Province Dr
- 4257 Preservation Cir
- 4438 Twin Lakes Dr
- 4227 Preservation Cir
