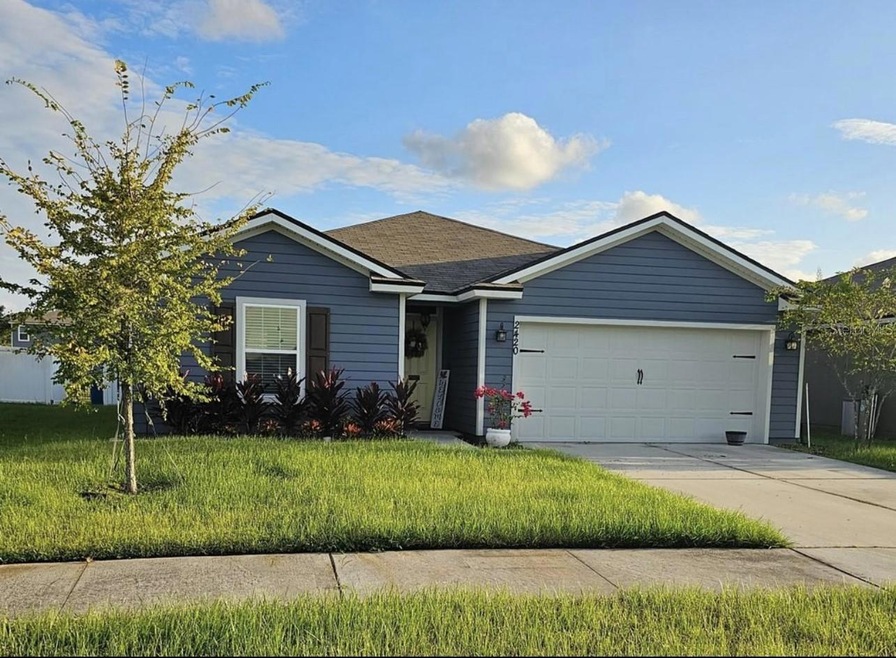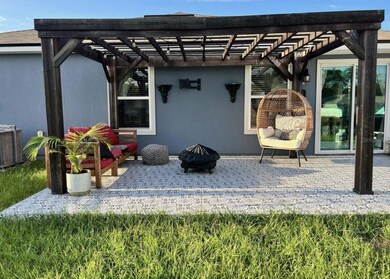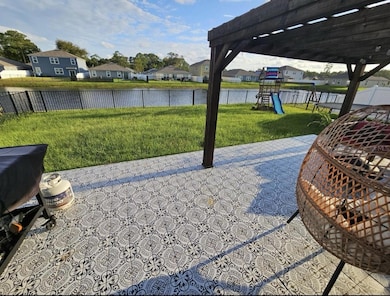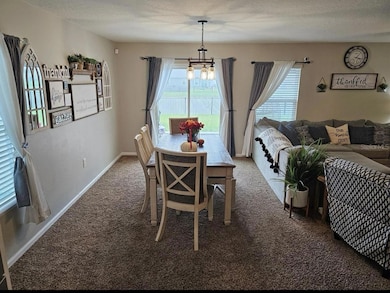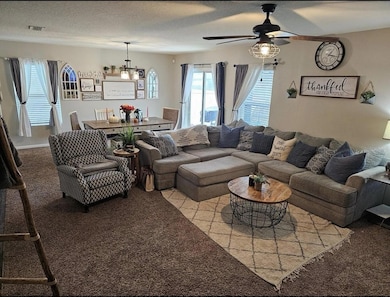
2420 Sea Palm Ave Jacksonville, FL 32218
Biscayne/Turtle Creek NeighborhoodEstimated payment $2,087/month
Highlights
- Access To Pond
- Rear Porch
- Eat-In Kitchen
- Pond View
- 2 Car Attached Garage
- Closet Cabinetry
About This Home
The perfect place to call home! Only 5 years old, this home boasts 4 bedrooms (3 way split), 2 bathrooms and an open concept living room/kitchen. This impeccably kept home sits on a large lot with a black powder coated aluminum fence overlooking a pond. The oversized back patio is beautifully appointed with designer tile and a pergola. The kitchen features a built-in microwave, side by side refrigerator, walk in pantry and ample counter space with a large bar for eating/entertaining. Located off I295, less than a mile from I95. This home features a large open floor pan with plenty of room to grow! Also features a new water softener, alarm system, ring doorbell camera, fresh interior and exterior paint. Washer/dryer are included as well as a new air ducting and self cleaning filtration system. Located 3 miles from the River City Market Place. Equal distance between NAS Jacksonville, Naval Station Mayport and KingsBay (about 28 miles).
Home Details
Home Type
- Single Family
Est. Annual Taxes
- $4,560
Year Built
- Built in 2020
Lot Details
- 10,471 Sq Ft Lot
- Northeast Facing Home
- Vinyl Fence
- Irrigation
HOA Fees
- $33 Monthly HOA Fees
Parking
- 2 Car Attached Garage
Home Design
- Block Foundation
- Shingle Roof
- Concrete Siding
- Block Exterior
Interior Spaces
- 1,705 Sq Ft Home
- Ceiling Fan
- Window Treatments
- Sliding Doors
- Combination Dining and Living Room
- Pond Views
Kitchen
- Eat-In Kitchen
- Cooktop
- Recirculated Exhaust Fan
- Microwave
- Freezer
- Ice Maker
- Dishwasher
- Disposal
Flooring
- Carpet
- Laminate
- Ceramic Tile
- Luxury Vinyl Tile
Bedrooms and Bathrooms
- 4 Bedrooms
- Split Bedroom Floorplan
- En-Suite Bathroom
- Closet Cabinetry
- Walk-In Closet
- 2 Full Bathrooms
Laundry
- Laundry Room
- Dryer
- Washer
Outdoor Features
- Access To Pond
- Patio
- Rear Porch
Utilities
- Central Heating and Cooling System
- Electric Water Heater
- Water Softener
- Cable TV Available
Community Details
- See HOA Docs Association
- Summerwalk Subdivision
Listing and Financial Details
- Visit Down Payment Resource Website
- Legal Lot and Block 118 / 1
- Assessor Parcel Number 044181-0725
Map
Home Values in the Area
Average Home Value in this Area
Tax History
| Year | Tax Paid | Tax Assessment Tax Assessment Total Assessment is a certain percentage of the fair market value that is determined by local assessors to be the total taxable value of land and additions on the property. | Land | Improvement |
|---|---|---|---|---|
| 2024 | $4,560 | $243,411 | $55,000 | $188,411 |
| 2023 | $3,008 | $196,747 | $0 | $0 |
| 2022 | $2,750 | $191,017 | $0 | $0 |
| 2021 | $2,728 | $185,454 | $48,000 | $137,454 |
| 2020 | $905 | $48,000 | $48,000 | $0 |
Property History
| Date | Event | Price | Change | Sq Ft Price |
|---|---|---|---|---|
| 03/31/2025 03/31/25 | Pending | -- | -- | -- |
| 03/14/2025 03/14/25 | For Sale | $300,000 | +36.4% | $176 / Sq Ft |
| 12/17/2023 12/17/23 | Off Market | $220,000 | -- | -- |
| 03/26/2020 03/26/20 | Sold | $220,000 | -2.2% | $130 / Sq Ft |
| 02/07/2020 02/07/20 | Pending | -- | -- | -- |
| 12/20/2019 12/20/19 | For Sale | $225,000 | -- | $133 / Sq Ft |
Deed History
| Date | Type | Sale Price | Title Company |
|---|---|---|---|
| Special Warranty Deed | $220,000 | Dhi Title Of Florida Inc |
Mortgage History
| Date | Status | Loan Amount | Loan Type |
|---|---|---|---|
| Open | $225,060 | VA |
Similar Homes in Jacksonville, FL
Source: Stellar MLS
MLS Number: TB8361534
APN: 044181-0725
- 2487 Beachview Dr
- 2440 Beachview Dr
- 2482 Beachview Dr
- 12072 Shore Rush Trail
- 2536 Beachview Dr
- 12014 Alexandra Dr
- 12038 Alexandra Dr
- 12013 Sea Grove Place
- 0 Armsdale Rd Unit 2027194
- 12106 Alexandra Dr
- 11906 Alexandra Dr
- 11855 Alexandra Dr
- 11834 Alexandra Dr
- 2863 Alpin Dr
- 11538 Birch Forest Cir W
- 12681 Cacao Tree Trail
- 4017 Chihuahua Ct
- 11926 Chester Creek Rd
- 2338 Blossom Ridge Dr N
- 11339 Island Shore Dr W
