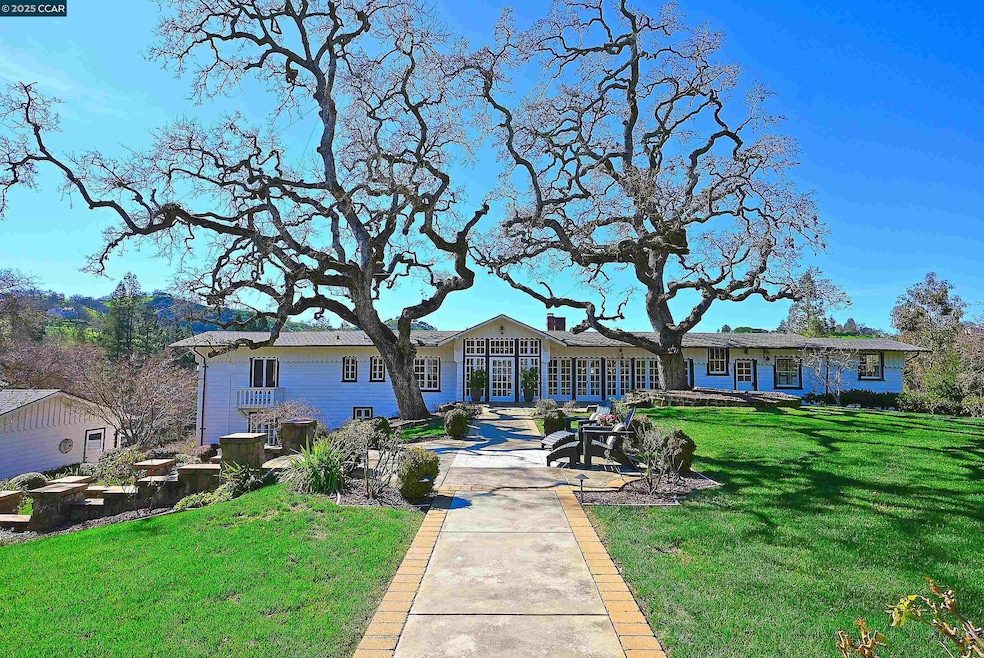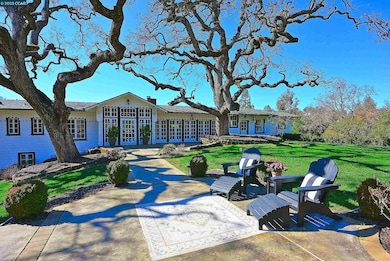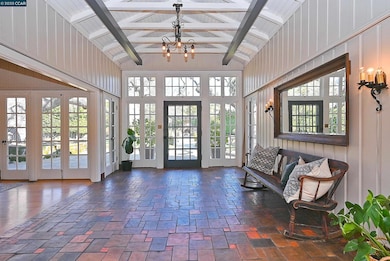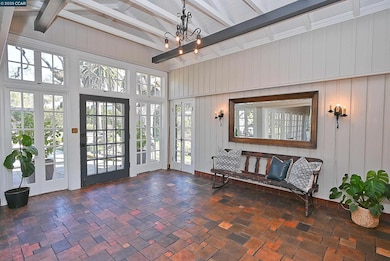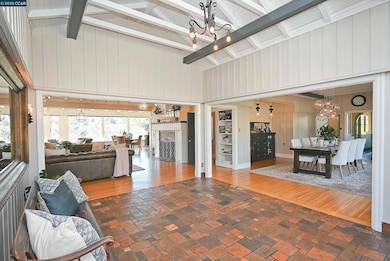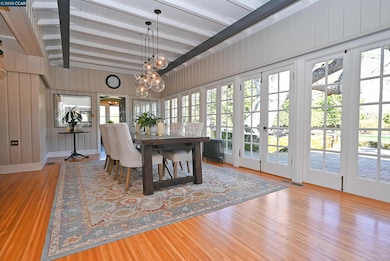
2420 Tice Valley Blvd Walnut Creek, CA 94595
Tice Valley NeighborhoodEstimated payment $19,935/month
Highlights
- In Ground Pool
- Custom Home
- View of Hills
- Murwood Elementary School Rated A
- Updated Kitchen
- Private Lot
About This Home
Nestled in the heart of Walnut Creek, Twin Oaks Estate is a timeless masterpiece that transcends generations. Built in 1929, this extraordinary residence embodies old-world charm and modern refinement, offering unparalleled living for the discerning buyer. A grand entrance, framed by two majestic oak trees, sets the tone for the elegance that awaits within. Step inside, where meticulously preserved hand-painted Italian tile, intricate woodwork, and soaring ceilings tell the story of a bygone era. Sun-drenched oversized windows showcase breathtaking views of rolling hillsides and vibrant sunsets, creating a seamless connection between indoor and outdoor living. The chef’s kitchen balances history and innovation, boasting high-end appliances and an oversized walk-in pantry for ultimate functionality. The expansive living and dining areas provide a captivating setting for both intimate gatherings and grand-scale entertaining. Whether enjoying the sunshine by the sparkling pool or hosting elegant parties under the stars, the sprawling grounds offer a private sanctuary for relaxation, gardening, and entertaining. More than a home, Twin Oaks Estate is a rare piece of history lovingly maintained, exquisitely updated, and ready to create new memories.
Home Details
Home Type
- Single Family
Est. Annual Taxes
- $25,639
Year Built
- Built in 1929
Lot Details
- 0.83 Acre Lot
- Property is Fully Fenced
- Landscaped
- Private Lot
- Garden
- Front Yard
Parking
- 4 Car Detached Garage
- Garage Door Opener
Home Design
- Custom Home
- Shingle Roof
- Wood Siding
Interior Spaces
- 2-Story Property
- Wood Burning Fireplace
- Gas Fireplace
- Family Room with Fireplace
- 3 Fireplaces
- Living Room with Fireplace
- Formal Dining Room
- Bonus Room
- Views of Hills
Kitchen
- Updated Kitchen
- Double Oven
- Gas Range
- Microwave
- Dishwasher
- Tile Countertops
Flooring
- Wood
- Painted or Stained Flooring
- Tile
Bedrooms and Bathrooms
- 7 Bedrooms
- 6 Full Bathrooms
Laundry
- 220 Volts In Laundry
- Washer and Dryer Hookup
Home Security
- Security Gate
- Carbon Monoxide Detectors
- Fire and Smoke Detector
Pool
- In Ground Pool
- Outdoor Pool
- Pool Sweep
Outdoor Features
- Exterior Lighting
Utilities
- Cooling System Mounted To A Wall/Window
- Zoned Heating and Cooling
- Electricity To Lot Line
- Gas Water Heater
Community Details
- No Home Owners Association
- Contra Costa Association
- Tice Valley Subdivision
Listing and Financial Details
- Assessor Parcel Number 1882100413
Map
Home Values in the Area
Average Home Value in this Area
Tax History
| Year | Tax Paid | Tax Assessment Tax Assessment Total Assessment is a certain percentage of the fair market value that is determined by local assessors to be the total taxable value of land and additions on the property. | Land | Improvement |
|---|---|---|---|---|
| 2024 | $25,639 | $2,226,480 | $942,624 | $1,283,856 |
| 2023 | $25,030 | $2,182,825 | $924,142 | $1,258,683 |
| 2022 | $24,462 | $2,140,025 | $906,022 | $1,234,003 |
| 2021 | $23,800 | $2,098,064 | $888,257 | $1,209,807 |
| 2019 | $23,361 | $2,035,836 | $861,912 | $1,173,924 |
| 2018 | $22,567 | $1,995,918 | $845,012 | $1,150,906 |
| 2017 | $22,177 | $1,956,784 | $828,444 | $1,128,340 |
| 2016 | $21,790 | $1,918,416 | $812,200 | $1,106,216 |
| 2015 | $21,308 | $1,889,600 | $800,000 | $1,089,600 |
| 2014 | $22,451 | $1,969,818 | $1,137,090 | $832,728 |
Property History
| Date | Event | Price | Change | Sq Ft Price |
|---|---|---|---|---|
| 04/02/2025 04/02/25 | Pending | -- | -- | -- |
| 03/25/2025 03/25/25 | Price Changed | $3,195,000 | -7.4% | $446 / Sq Ft |
| 02/27/2025 02/27/25 | For Sale | $3,450,000 | -- | $482 / Sq Ft |
Deed History
| Date | Type | Sale Price | Title Company |
|---|---|---|---|
| Interfamily Deed Transfer | -- | Chicago Title Company | |
| Grant Deed | $1,890,000 | Chicago Title Company | |
| Interfamily Deed Transfer | -- | None Available | |
| Interfamily Deed Transfer | -- | None Available | |
| Interfamily Deed Transfer | -- | Fidelity National Title | |
| Grant Deed | $1,700,000 | Fidelity National Title | |
| Interfamily Deed Transfer | -- | Fidelity National Title | |
| Interfamily Deed Transfer | -- | First California Title Compa |
Mortgage History
| Date | Status | Loan Amount | Loan Type |
|---|---|---|---|
| Open | $446,000 | New Conventional | |
| Closed | $500,000 | New Conventional | |
| Previous Owner | $242,800 | Credit Line Revolving | |
| Previous Owner | $1,000,000 | Negative Amortization | |
| Previous Owner | $600,000 | Unknown | |
| Previous Owner | $230,000 | Credit Line Revolving | |
| Previous Owner | $232,414 | Unknown | |
| Previous Owner | $782,000 | Purchase Money Mortgage |
Similar Home in Walnut Creek, CA
Source: Contra Costa Association of REALTORS®
MLS Number: 41086976
APN: 188-210-041-3
- 1980 Meadow Rd
- 109 Castle Hill Ranch Rd
- 2339 Tice Valley Blvd
- 16 Crest Ct
- 24 Crest Ct
- 118 Castle Crest Rd
- 27 Crest Ave
- 325 Crest Ave
- 144 Castle Crest Rd
- 309 Iron Horse Ct
- 34 Vista Ln
- 1310 Creekside Dr Unit 103
- 2101 Vanderslice Ct Unit 18
- 2200 Tice Valley Blvd
- 269 Castle Hill Ranch Rd
- 1411 Creekside Dr Unit 7
- 1411 Creekside Dr Unit 11
- 1619 Orchard Ln
- 283 Castle Hill Ranch Rd
- 151 Spyrock Ct
