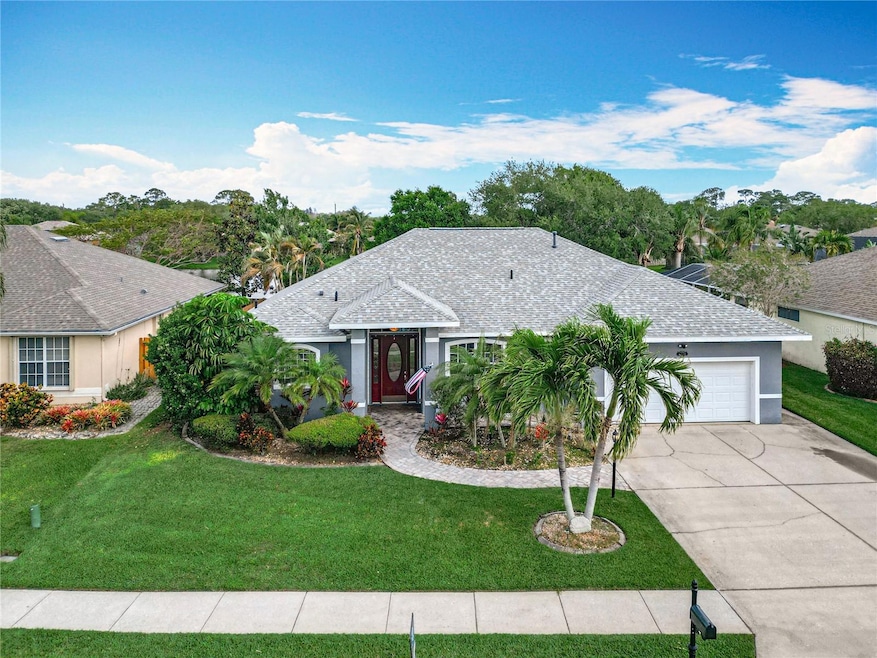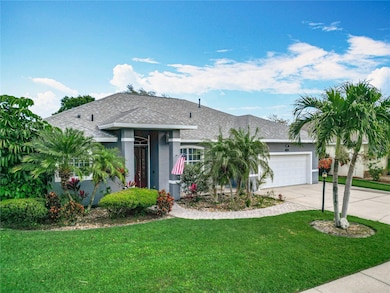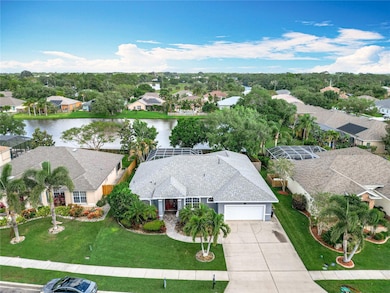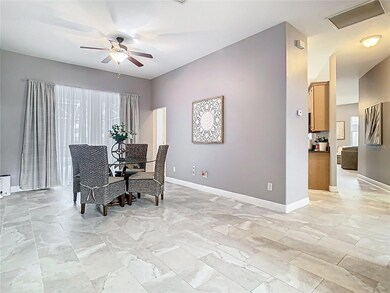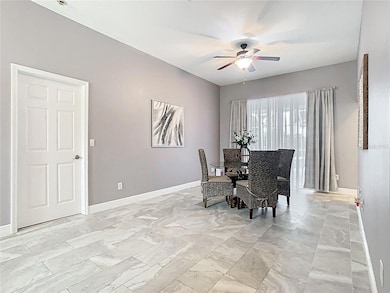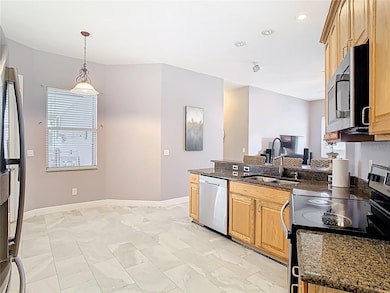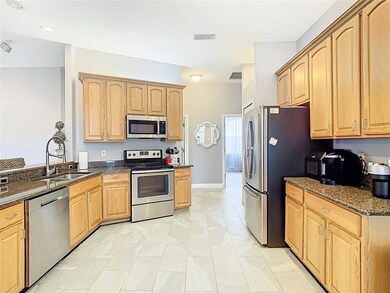
2420 Windchaser Ct Melbourne, FL 32904
Estimated payment $3,672/month
Highlights
- Screened Pool
- Gated Community
- Wood Flooring
- Melbourne Senior High School Rated A-
- Lake View
- Whirlpool Bathtub
About This Home
Welcome to this beautiful 4-bedroom, 2-bathroom home in West Melbourne featuring a spacious split floor plan. The kitchen features stainless steel appliances, an eating area, and a bar, while the formal living and family rooms offer plenty of space for gatherings. The home has been freshly painted throughout, with new baseboards, tile flooring in the main areas, and wood floors in the bedrooms. Enjoy the convenience of an office space. The master suite includes a walk-in closet and pool access, while the office showcases elegant glass panel doors. Additional highlights include a 2 year old roof, 2024 water heater, and sliding doors in the living room and kitchen that lead to the pool area. Outside, enjoy a saltwater pool with an attached spa and a bathroom with direct pool access. The fully screened back porch offers peaceful lake views—perfect for relaxing or entertaining.
Located in a desirable gated community, you’ll have access to fantastic amenities, including a community pool and playground.
This move-in-ready home offers the perfect blend of comfort, style, and convenience. Schedule your private showing today!
Listing Agent
S & D REAL ESTATE SERVICE LLC Brokerage Phone: 863-824-7169 License #3558817

Home Details
Home Type
- Single Family
Est. Annual Taxes
- $4,073
Year Built
- Built in 2004
Lot Details
- 10,019 Sq Ft Lot
- South Facing Home
- Property is zoned R1A
HOA Fees
- $68 Monthly HOA Fees
Parking
- 2 Car Attached Garage
Home Design
- Slab Foundation
- Shingle Roof
- Stucco
Interior Spaces
- 2,105 Sq Ft Home
- 1-Story Property
- High Ceiling
- Ceiling Fan
- Living Room
- Home Office
- Lake Views
- Laundry Room
Kitchen
- Range
- Dishwasher
Flooring
- Wood
- Ceramic Tile
Bedrooms and Bathrooms
- 4 Bedrooms
- Split Bedroom Floorplan
- Closet Cabinetry
- Walk-In Closet
- 2 Full Bathrooms
- Bidet
- Dual Sinks
- Whirlpool Bathtub
Pool
- Screened Pool
- In Ground Pool
- Fence Around Pool
- Outside Bathroom Access
Outdoor Features
- Enclosed patio or porch
- Exterior Lighting
- Rain Gutters
Utilities
- Central Heating and Cooling System
- Thermostat
Listing and Financial Details
- Visit Down Payment Resource Website
- Legal Lot and Block 120 / 1
- Assessor Parcel Number 28 3707-32-*-120
Community Details
Overview
- Sara Lapointe, President Association, Phone Number (321) 676-6446
- Woodfield/Heritage Oaks Ph 3 Subdivision
Recreation
- Community Playground
- Community Pool
Security
- Gated Community
Map
Home Values in the Area
Average Home Value in this Area
Tax History
| Year | Tax Paid | Tax Assessment Tax Assessment Total Assessment is a certain percentage of the fair market value that is determined by local assessors to be the total taxable value of land and additions on the property. | Land | Improvement |
|---|---|---|---|---|
| 2023 | $4,023 | $311,620 | $0 | $0 |
| 2022 | $3,759 | $302,550 | $0 | $0 |
| 2021 | $3,970 | $293,740 | $0 | $0 |
| 2020 | $3,938 | $289,690 | $0 | $0 |
| 2019 | $3,958 | $283,180 | $71,500 | $211,680 |
| 2018 | $4,052 | $282,990 | $71,500 | $211,490 |
| 2017 | $4,455 | $263,890 | $66,000 | $197,890 |
| 2016 | $4,368 | $248,030 | $55,000 | $193,030 |
| 2015 | $4,191 | $228,300 | $49,500 | $178,800 |
| 2014 | $3,998 | $213,780 | $50,600 | $163,180 |
Property History
| Date | Event | Price | Change | Sq Ft Price |
|---|---|---|---|---|
| 04/07/2025 04/07/25 | For Sale | $585,000 | +109.7% | $278 / Sq Ft |
| 07/31/2015 07/31/15 | Sold | $279,000 | -3.4% | $133 / Sq Ft |
| 06/16/2015 06/16/15 | Pending | -- | -- | -- |
| 06/11/2015 06/11/15 | For Sale | $288,888 | 0.0% | $137 / Sq Ft |
| 06/03/2014 06/03/14 | Rented | $1,700 | 0.0% | -- |
| 05/15/2014 05/15/14 | Under Contract | -- | -- | -- |
| 05/13/2014 05/13/14 | For Rent | $1,700 | +13.3% | -- |
| 06/15/2012 06/15/12 | Rented | $1,500 | -6.3% | -- |
| 05/24/2012 05/24/12 | Under Contract | -- | -- | -- |
| 05/23/2012 05/23/12 | For Rent | $1,600 | -- | -- |
Deed History
| Date | Type | Sale Price | Title Company |
|---|---|---|---|
| Warranty Deed | $279,000 | Prestige Title Brevard Llc | |
| Warranty Deed | $46,500 | Alliance Title Brevard Llc | |
| Warranty Deed | $36,800 | Alliance Title Brevard Llc |
Mortgage History
| Date | Status | Loan Amount | Loan Type |
|---|---|---|---|
| Open | $60,850 | Credit Line Revolving | |
| Open | $198,600 | New Conventional | |
| Closed | $211,000 | Stand Alone Refi Refinance Of Original Loan | |
| Closed | $251,100 | Stand Alone Refi Refinance Of Original Loan | |
| Closed | $251,100 | No Value Available | |
| Previous Owner | $205,799 | Stand Alone Refi Refinance Of Original Loan | |
| Previous Owner | $60,000 | Stand Alone Second | |
| Previous Owner | $40,000 | Stand Alone Second | |
| Previous Owner | $232,000 | No Value Available | |
| Previous Owner | $190,600 | No Value Available |
Similar Homes in the area
Source: Stellar MLS
MLS Number: L4951493
APN: 28-37-07-32-00000.0-0120.00
- 2242 Woodfield Cir
- 2463 Woodfield Cir
- 2005 Botanica Cir
- 1588 Maeve Cir
- 2102 Woodfield Cir
- 2074 Botanica Cir
- 2338 Maeve Cir
- 2063 Woodfield Cir
- 648 Anchor Ln
- 569 Sylvia Rd
- 1799 Maeve Cir
- 344 Antrim Gardens Ct
- 2010 Brookshire Cir
- 172 E Haven Dr
- 202 Secret Dr
- 775 Boughton Way
- 2078 Maeve Cir
- 444 Antrim Gardens Ct
- 61 Haven Dr
- 2048 Henry Ave
