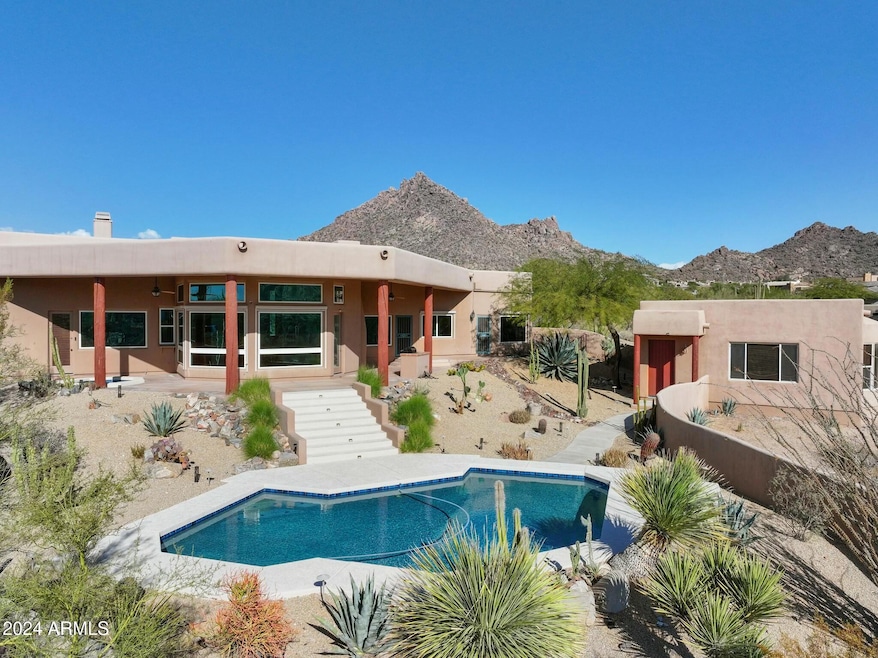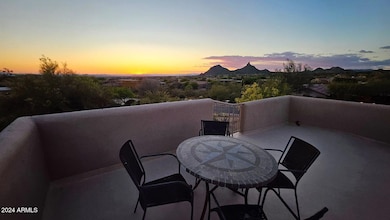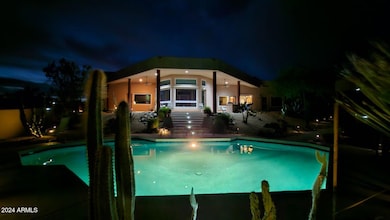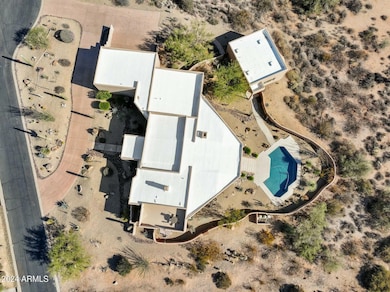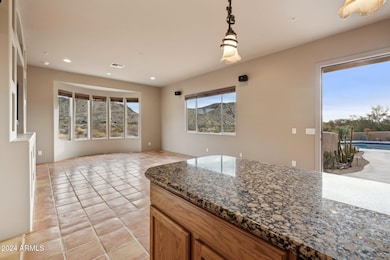
24200 N Alma School Rd Unit 29 Scottsdale, AZ 85255
Pinnacle Peak NeighborhoodEstimated payment $10,508/month
Highlights
- Guest House
- Heated Spa
- Fireplace in Primary Bedroom
- Sonoran Trails Middle School Rated A-
- Mountain View
- Vaulted Ceiling
About This Home
Just South of Troon, this home is for those that appreciate a true Arizona Designed home focused on VIEWS from every window!
Escape to your **private desert oasis** Featuring timeless **Southwest charm** complete w/ **Saltillo tile** throughout and architectural touches inspired by the natural beauty of the desert, this home is a true retreat from the everyday. Set on a **spacious near-acre lot** in a private gated community with **low HOA dues**, this property offers the ultimate blend of tranquility and convenience. The home is equipped with **SMART home technology**, making it easy to manage and secure from anywhere, providing you with true **peace of mind** whether you're at home or away. Enjoy effortless indoor-outdoor living with features like a **newly refinished pebble-tec pool and spa**, a **built-in grill**, and a **rooftop deck** offering **panoramic views** of the McDowell Mountains, Pinnacle Peak, and vibrant Arizona sunsets. Whether you're entertaining or simply unwinding, every moment feels like a vacation. The **guest house** provides privacy and flexibility, ideal for hosting visitors or creating a serene home office. This home perfectly combines modern convenience with a **Southwest look and feel**, offering year-round **vacation vibes** and a seamless lock-and-leave lifestyle. Don't miss the chance to own your personal paradise. **Come and experience the best of Arizona living!**
Home Details
Home Type
- Single Family
Est. Annual Taxes
- $4,476
Year Built
- Built in 1993
Lot Details
- 0.73 Acre Lot
- Cul-De-Sac
- Private Streets
- Desert faces the front and back of the property
- Block Wall Fence
- Front and Back Yard Sprinklers
- Sprinklers on Timer
- Private Yard
HOA Fees
- $117 Monthly HOA Fees
Parking
- 3 Car Garage
- Side or Rear Entrance to Parking
Home Design
- Santa Fe Architecture
- Roof Updated in 2021
- Wood Frame Construction
- Built-Up Roof
- Foam Roof
- Stucco
Interior Spaces
- 3,844 Sq Ft Home
- 1-Story Property
- Wet Bar
- Vaulted Ceiling
- Ceiling Fan
- Two Way Fireplace
- Double Pane Windows
- Low Emissivity Windows
- Vinyl Clad Windows
- Tinted Windows
- Mechanical Sun Shade
- Living Room with Fireplace
- 3 Fireplaces
- Mountain Views
- Security System Owned
- Washer and Dryer Hookup
Kitchen
- Eat-In Kitchen
- Breakfast Bar
- Built-In Microwave
- Kitchen Island
- Granite Countertops
Flooring
- Carpet
- Tile
Bedrooms and Bathrooms
- 4 Bedrooms
- Fireplace in Primary Bedroom
- Remodeled Bathroom
- Primary Bathroom is a Full Bathroom
- 3.5 Bathrooms
- Dual Vanity Sinks in Primary Bathroom
- Bathtub With Separate Shower Stall
Accessible Home Design
- Accessible Hallway
- Doors are 32 inches wide or more
Pool
- Heated Spa
- Play Pool
Outdoor Features
- Outdoor Fireplace
- Built-In Barbecue
Additional Homes
- Guest House
Schools
- Desert Sun Academy Elementary School
- Sonoran Trails Middle School
- Cactus Shadows High School
Utilities
- Cooling System Updated in 2021
- Cooling Available
- Zoned Heating
- Propane
- High Speed Internet
- Cable TV Available
Community Details
- Association fees include street maintenance
- Brown Community Mana Association, Phone Number (480) 539-1396
- Built by Schultz
- Sonoran Highlands Phase 2 Amd Subdivision, Schultz Custom Floorplan
Listing and Financial Details
- Home warranty included in the sale of the property
- Tax Lot 29
- Assessor Parcel Number 217-02-172
Map
Home Values in the Area
Average Home Value in this Area
Tax History
| Year | Tax Paid | Tax Assessment Tax Assessment Total Assessment is a certain percentage of the fair market value that is determined by local assessors to be the total taxable value of land and additions on the property. | Land | Improvement |
|---|---|---|---|---|
| 2025 | $4,476 | $95,863 | -- | -- |
| 2024 | $4,322 | $91,298 | -- | -- |
| 2023 | $4,322 | $111,160 | $22,230 | $88,930 |
| 2022 | $4,163 | $82,810 | $16,560 | $66,250 |
| 2021 | $5,120 | $87,610 | $17,520 | $70,090 |
| 2020 | $5,271 | $86,120 | $17,220 | $68,900 |
| 2019 | $5,154 | $83,310 | $16,660 | $66,650 |
| 2018 | $5,098 | $81,000 | $16,200 | $64,800 |
| 2017 | $4,980 | $79,380 | $15,870 | $63,510 |
| 2016 | $4,997 | $76,320 | $15,260 | $61,060 |
| 2015 | $4,695 | $74,100 | $14,820 | $59,280 |
Property History
| Date | Event | Price | Change | Sq Ft Price |
|---|---|---|---|---|
| 04/15/2025 04/15/25 | Price Changed | $1,795,000 | -2.9% | $467 / Sq Ft |
| 04/03/2025 04/03/25 | Price Changed | $1,849,000 | -1.3% | $481 / Sq Ft |
| 02/28/2025 02/28/25 | Price Changed | $1,874,000 | -1.3% | $488 / Sq Ft |
| 02/14/2025 02/14/25 | Price Changed | $1,899,000 | -2.4% | $494 / Sq Ft |
| 01/29/2025 01/29/25 | Price Changed | $1,945,000 | -2.1% | $506 / Sq Ft |
| 01/23/2025 01/23/25 | Price Changed | $1,987,500 | -4.2% | $517 / Sq Ft |
| 01/08/2025 01/08/25 | Price Changed | $2,075,000 | -3.5% | $540 / Sq Ft |
| 12/20/2024 12/20/24 | Price Changed | $2,150,000 | -2.3% | $559 / Sq Ft |
| 12/06/2024 12/06/24 | For Sale | $2,200,000 | +50.1% | $572 / Sq Ft |
| 10/22/2021 10/22/21 | Sold | $1,466,000 | +0.5% | $381 / Sq Ft |
| 09/27/2021 09/27/21 | Pending | -- | -- | -- |
| 09/22/2021 09/22/21 | For Sale | $1,459,000 | -- | $380 / Sq Ft |
Deed History
| Date | Type | Sale Price | Title Company |
|---|---|---|---|
| Warranty Deed | $1,466,000 | Lawyers Title Of Arizona Inc | |
| Warranty Deed | $847,000 | Camelback Title Agency Llc | |
| Warranty Deed | $517,000 | First American Title | |
| Warranty Deed | $455,000 | Lawyers Title Of Arizona Inc |
Mortgage History
| Date | Status | Loan Amount | Loan Type |
|---|---|---|---|
| Open | $513,700 | Construction | |
| Closed | $513,700 | Construction | |
| Open | $1,172,800 | New Conventional | |
| Previous Owner | $65,700 | Credit Line Revolving | |
| Previous Owner | $125,600 | Credit Line Revolving | |
| Previous Owner | $677,600 | Negative Amortization | |
| Previous Owner | $225,000 | New Conventional | |
| Previous Owner | $405,000 | New Conventional |
About the Listing Agent

Your Home Sold for GUARANTEED or I'll Buy it!* *NO GIMMICKS* To discuss the sale of your home call Laurel! 5 BIG REASONS TO CALL LAUREL DEVERE TO SELL YOUR HOME! 1) WE HAVE BUYERS IN WAITING- We have thousands of buyers in our database looking for a home in your area. It is likely that the buyer for your home is already in my database - Your home may already be SOLD! 2) YOUR HOME WILL SELL FASTER* Laurel Devere and her team will get your home sold fast. Laurel sells her homes at an average rate
Laurel's Other Listings
Source: Arizona Regional Multiple Listing Service (ARMLS)
MLS Number: 6792050
APN: 217-02-172
- 24200 N Alma School Rd Unit 36
- 24200 N Alma School Rd Unit 4
- 24200 N Alma School Rd Unit 29
- 10784 E Pinnacle Peak Rd
- 10590 E Pinnacle Peak Rd Unit 5
- 10883 E La Junta Rd
- 10843 E La Junta Rd
- 10725 E Pinnacle Peak Rd Unit 7
- 11003 E Turnberry Rd
- 10821 E Tusayan Trail
- 10803 E La Junta Rd
- 11099 E Desert Vista Dr
- 10793 E La Junta Rd
- 24820 N 107th Way
- 10721 E La Junta Rd
- 10902 E Tusayan Trail Unit 67
- 10801 E Happy Valley Rd Unit 86
- 10801 E Happy Valley Rd Unit 4
- 10801 E Happy Valley Rd Unit 102
- 10801 E Happy Valley Rd Unit 131
