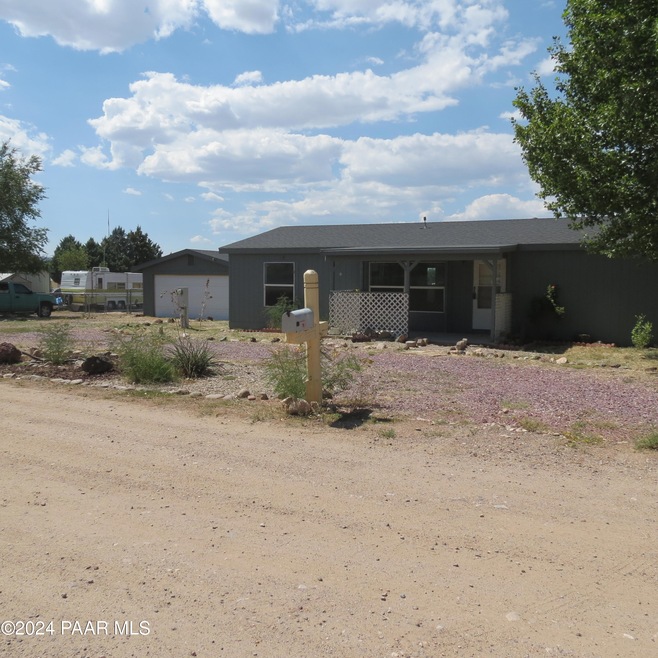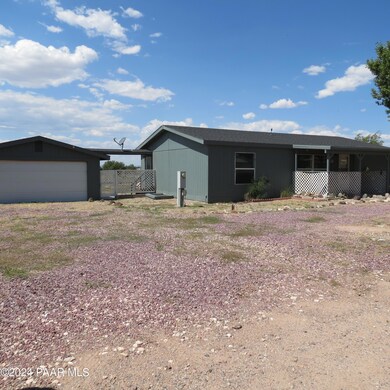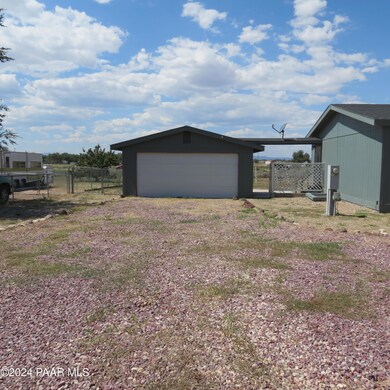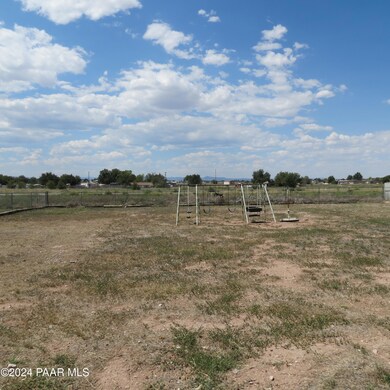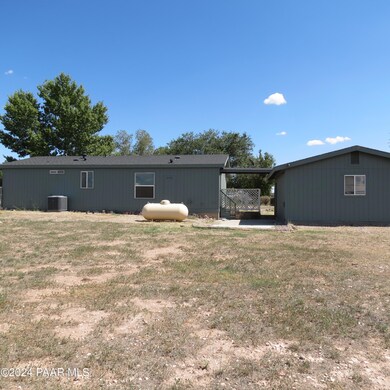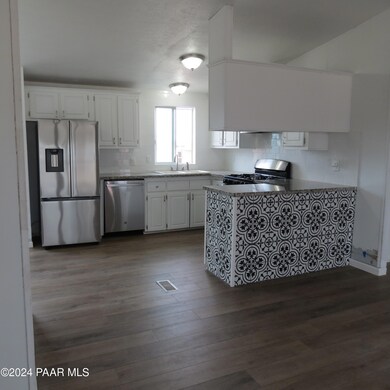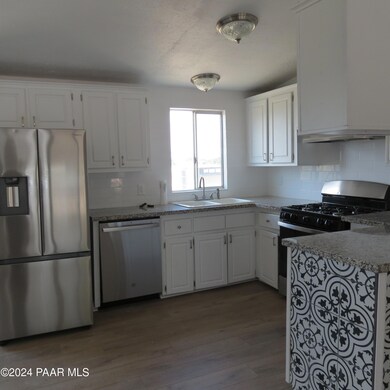
24200 N Bourbon Alley Paulden, AZ 86334
Paulden NeighborhoodHighlights
- RV Access or Parking
- Mountain View
- No HOA
- RV Parking in Community
- Solid Surface Countertops
- Covered patio or porch
About This Home
As of October 2024You will not want to miss this remodeled home in Paulden! Three bedroom and two bathroom home with split floor plan and sizeable master bedroom home has new vinyl plank throughout. Walk through the entrance to a spacious living room and open floor plan with many windows letting in the natural light. New granite counter tops, new tiled showers in both bathrooms, new exterior paint and new front landscaping. Wonderful two car garage with room for storage, swing set and fenced back yard. Beautiful views. All of this on .46 of an acre. Easy access to highway 89, Ace Hardware and Big Country Market. Make your appointment today!
Property Details
Home Type
- Manufactured Home
Est. Annual Taxes
- $486
Year Built
- Built in 2001
Lot Details
- 0.46 Acre Lot
- Property fronts a county road
- Dirt Road
- Back Yard Fenced
- Landscaped
- Level Lot
Parking
- 2 Car Detached Garage
- Garage Door Opener
- Circular Driveway
- RV Access or Parking
Home Design
- Pillar, Post or Pier Foundation
- Wood Frame Construction
- Composition Roof
Interior Spaces
- 1,188 Sq Ft Home
- 1-Story Property
- Ceiling height of 9 feet or more
- Ceiling Fan
- Double Pane Windows
- Window Screens
- Combination Kitchen and Dining Room
- Sink in Utility Room
- Vinyl Flooring
- Mountain Views
- Crawl Space
- Fire and Smoke Detector
Kitchen
- Oven
- Gas Range
- Microwave
- Dishwasher
- Solid Surface Countertops
Bedrooms and Bathrooms
- 3 Bedrooms
- Split Bedroom Floorplan
- Walk-In Closet
- 2 Bathrooms
Laundry
- Laundry Room
- Dryer
- Washer
Utilities
- Forced Air Heating and Cooling System
- Heating System Powered By Leased Propane
- Electricity To Lot Line
- Private Water Source
- Propane Water Heater
- Septic System
Additional Features
- Level Entry For Accessibility
- Covered patio or porch
- Manufactured Home
Listing and Financial Details
- Assessor Parcel Number 316
Community Details
Overview
- No Home Owners Association
- 2 Buildings
- Sunset Mobile Sites & Santa Fe Industrial Sites Subdivision
- RV Parking in Community
Pet Policy
- Pets Allowed
Map
Home Values in the Area
Average Home Value in this Area
Property History
| Date | Event | Price | Change | Sq Ft Price |
|---|---|---|---|---|
| 10/31/2024 10/31/24 | Sold | $245,000 | -5.4% | $206 / Sq Ft |
| 09/11/2024 09/11/24 | For Sale | $259,000 | +78.6% | $218 / Sq Ft |
| 11/26/2018 11/26/18 | Sold | $145,000 | 0.0% | $122 / Sq Ft |
| 10/27/2018 10/27/18 | Pending | -- | -- | -- |
| 10/09/2018 10/09/18 | For Sale | $145,000 | -- | $122 / Sq Ft |
Similar Homes in Paulden, AZ
Source: Prescott Area Association of REALTORS®
MLS Number: 1067379
- 240 E Pittsburgh St
- 350 E Houston Rd
- 24250 N Street Louis St
- 0 Still Valley Trail Unit 1037554
- 475 E Grand Canyon Rd
- 175 E Mackinac Dr
- 24585 N Catalina St
- 470 Granada Dr
- 185 W Rio Trail
- 240 W Lake Louise Rd
- 495 Granada Dr
- 250 W Venice Way
- 250 W Venice Way Unit 1080
- 370 Big Chino Rd
- 340 W Big Chino Rd
- 360 W Hawaii Rd
- 360 Big Chino Rd
- 365 W Rio Trail
- 312 W Grand Canyon Rd
- 390 W Hawaii Rd
