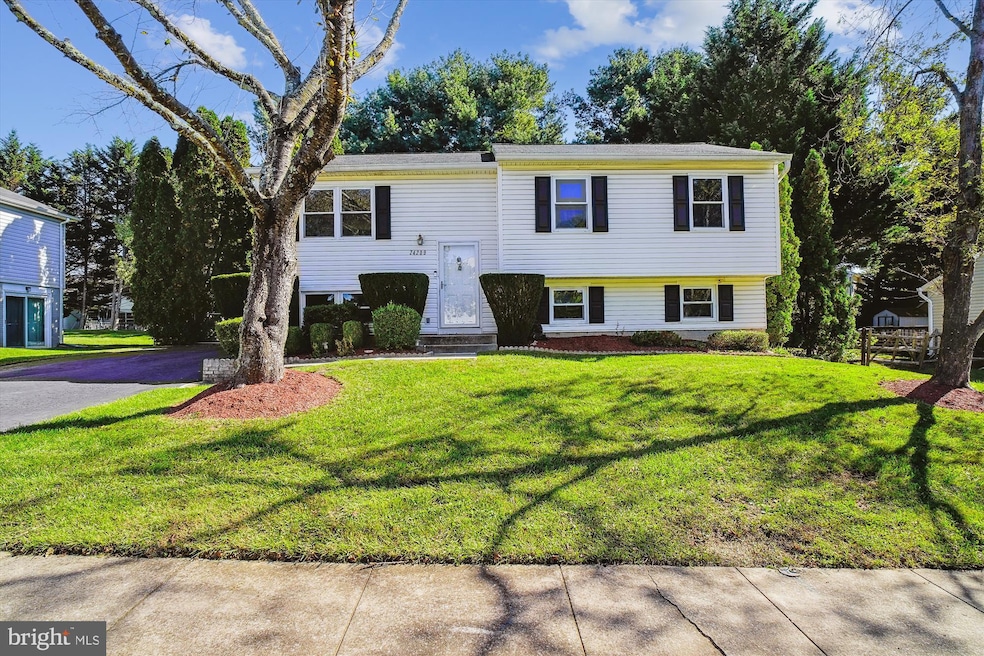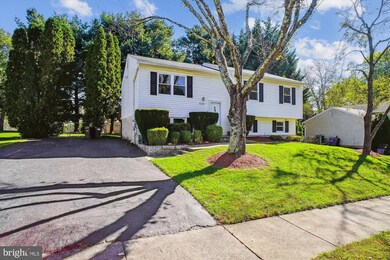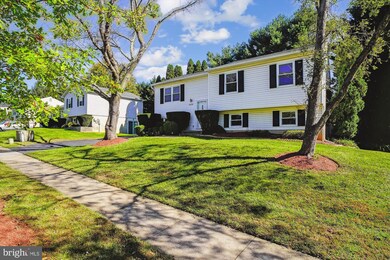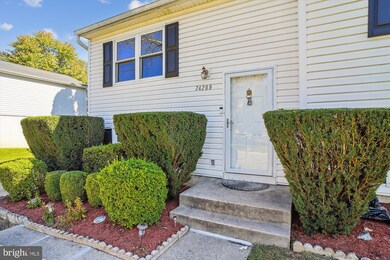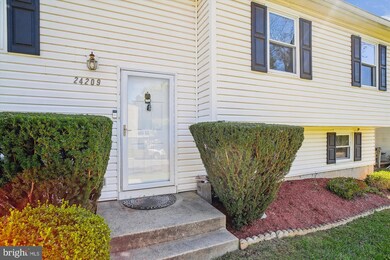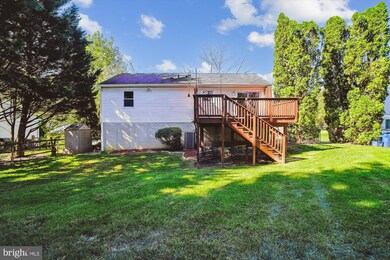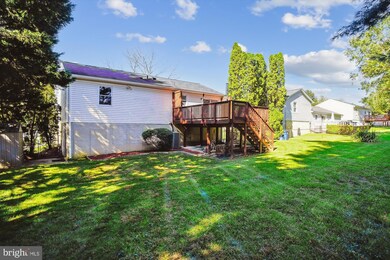
24209 Bush Hill Rd Gaithersburg, MD 20882
Highlights
- Scenic Views
- Deck
- Traditional Floor Plan
- Woodfield Elementary School Rated A
- Private Lot
- Backs to Trees or Woods
About This Home
As of November 2024Welcome to 24209 Bush Hill Rd! This inviting home features 4 bedrooms and 3 bathrooms, perfect for your needs. Enjoy a bright living area, a well-equipped kitchen, and a beautifully landscaped yard ideal for outdoor gatherings. This property offers both tranquility and accessibility. Don't miss out—schedule a viewing today! The hvac was just replaced earlier this year 2024. The roof was replaced 10-12 years ago. With this fix and list we replaced all the carpeting, painted the walls and trim.
Home Details
Home Type
- Single Family
Est. Annual Taxes
- $4,361
Year Built
- Built in 1981
Lot Details
- 9,375 Sq Ft Lot
- Chain Link Fence
- Private Lot
- Backs to Trees or Woods
- Back Yard Fenced, Front and Side Yard
- Property is in good condition
- Property is zoned R200
HOA Fees
- $20 Monthly HOA Fees
Property Views
- Scenic Vista
- Garden
Home Design
- Split Foyer
- Shingle Roof
- Asphalt Roof
Interior Spaces
- Property has 2 Levels
- Traditional Floor Plan
- Ceiling Fan
- Double Pane Windows
- Sliding Doors
- Dining Area
Kitchen
- Eat-In Kitchen
- Electric Oven or Range
- Built-In Microwave
- Dishwasher
- Disposal
Flooring
- Wood
- Carpet
Bedrooms and Bathrooms
- En-Suite Bathroom
Laundry
- Laundry on lower level
- Dryer
- Washer
Finished Basement
- Walk-Out Basement
- Basement Fills Entire Space Under The House
- Side Basement Entry
Home Security
- Storm Doors
- Fire and Smoke Detector
Parking
- On-Street Parking
- Off-Street Parking
Outdoor Features
- Deck
- Shed
Location
- Suburban Location
Schools
- Woodfield Elementary School
- John T. Baker Middle School
- Damascus High School
Utilities
- Central Heating and Cooling System
- Electric Water Heater
Listing and Financial Details
- Tax Lot 3
- Assessor Parcel Number 161202046138
Community Details
Overview
- Plantations Community HOA
- Plantations Subdivision
Amenities
- Recreation Room
Recreation
- Tennis Courts
- Community Basketball Court
- Community Playground
- Community Pool
Map
Home Values in the Area
Average Home Value in this Area
Property History
| Date | Event | Price | Change | Sq Ft Price |
|---|---|---|---|---|
| 11/15/2024 11/15/24 | Sold | $507,000 | +1.4% | $289 / Sq Ft |
| 10/15/2024 10/15/24 | For Sale | $500,000 | -- | $285 / Sq Ft |
Tax History
| Year | Tax Paid | Tax Assessment Tax Assessment Total Assessment is a certain percentage of the fair market value that is determined by local assessors to be the total taxable value of land and additions on the property. | Land | Improvement |
|---|---|---|---|---|
| 2024 | $4,593 | $360,100 | $175,800 | $184,300 |
| 2023 | $3,669 | $342,100 | $0 | $0 |
| 2022 | $2,612 | $324,100 | $0 | $0 |
| 2021 | $2,914 | $306,100 | $175,800 | $130,300 |
| 2020 | $2,914 | $296,900 | $0 | $0 |
| 2019 | $2,798 | $287,700 | $0 | $0 |
| 2018 | $2,694 | $278,500 | $175,800 | $102,700 |
| 2017 | $2,575 | $268,233 | $0 | $0 |
| 2016 | -- | $257,967 | $0 | $0 |
| 2015 | $2,936 | $247,700 | $0 | $0 |
| 2014 | $2,936 | $247,700 | $0 | $0 |
Mortgage History
| Date | Status | Loan Amount | Loan Type |
|---|---|---|---|
| Open | $497,811 | FHA | |
| Closed | $497,811 | FHA | |
| Previous Owner | $340,000 | Stand Alone Refi Refinance Of Original Loan | |
| Previous Owner | $85,000 | Stand Alone Refi Refinance Of Original Loan | |
| Previous Owner | $260,650 | Adjustable Rate Mortgage/ARM | |
| Previous Owner | $50,000 | Credit Line Revolving | |
| Previous Owner | $148,978 | No Value Available |
Deed History
| Date | Type | Sale Price | Title Company |
|---|---|---|---|
| Warranty Deed | $507,000 | Universal Title | |
| Warranty Deed | $507,000 | Universal Title | |
| Deed | $155,000 | -- | |
| Deed | $150,000 | -- | |
| Deed | $150,000 | -- |
Similar Homes in Gaithersburg, MD
Source: Bright MLS
MLS Number: MDMC2151660
APN: 12-02046138
- 24200 Log House Rd
- 9732 Dixie Ridge Terrace
- 24320 Woodfield School Rd
- 10144 Peanut Mill Dr
- 24611 Farmview Ln
- 23504 Rolling Fork Way
- 9828 Moyer Rd
- 10412 Maynard Ct
- 10204 Crosscut Way
- 23511 Puritan Place
- 9901 Founders Way
- 24416 Cutsail Dr
- 25021 Angela Ct
- 10603 Hunters Chase Ln
- 24625 Lunsford Ct
- 24704 Nickelby Dr
- 10602 Budsman Terrace
- 10009 Durango Dr
- 25128 Chimney House Ct
- 9643 Watkins Rd
