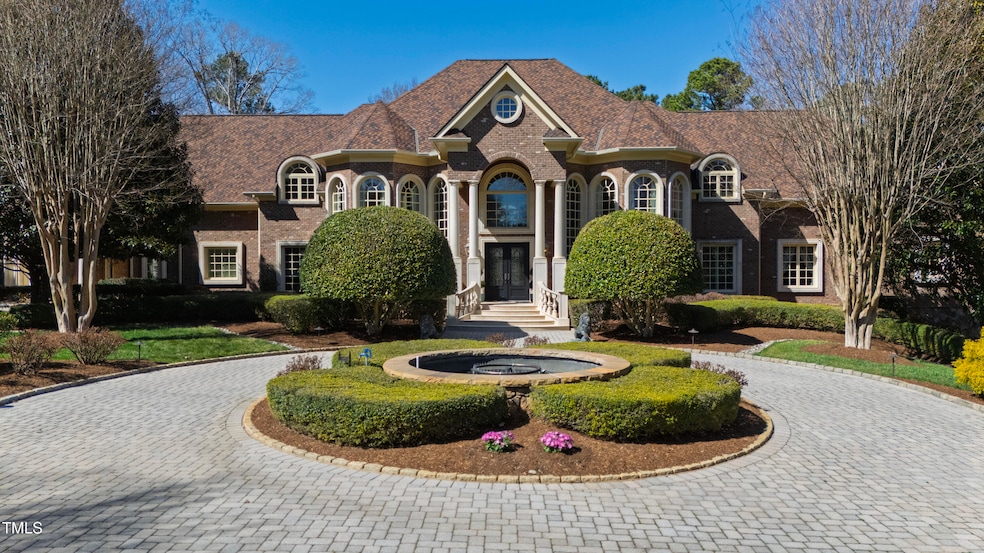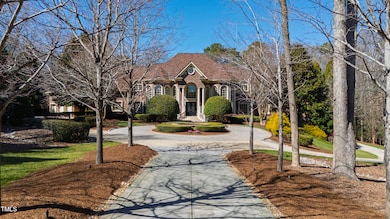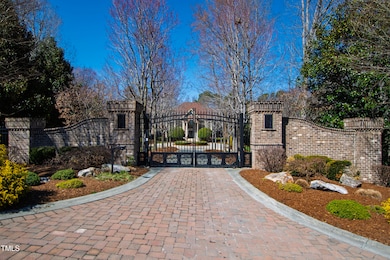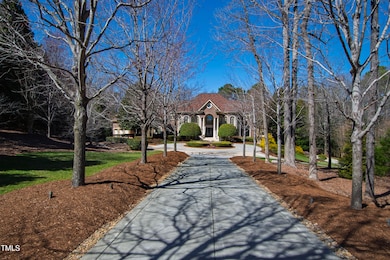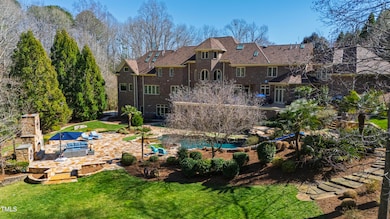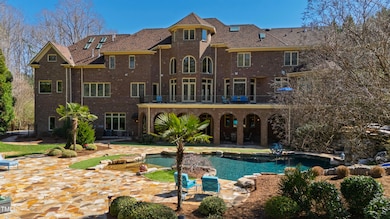
2421 Acanthus Dr Wake Forest, NC 27587
Falls Lake NeighborhoodEstimated payment $28,070/month
Highlights
- Home Theater
- Heated In Ground Pool
- Electric Gate
- North Forest Pines Elementary School Rated A
- RV Garage
- Gated Community
About This Home
Located in the exclusive gated community of Back Nine Estates near prestigious Wakefield Plantation, this stunning all-brick, gated estate is a rare find offering over 3.9 acres of private, exquisitely-landscaped grounds. The property features a brick-paver driveway encircling an impressive fountain, an extraordinary sandstone front porch, and multiple garages, including a three-car upper-level garage and lower-level RV and single-car garages with an electric charging station. The outdoor living space is unparalleled, with a zero-entry saltwater Pebble Tec pool, a rock waterslide, a grotto spa, an expansive stone patio, an outdoor fireplace and a 1,056-sf elevated terrace with panoramic views. Perfect for entertaining, the outdoor kitchen is equipped with a Lynx gas grill, granite countertops, task lighting, and ample storage. Inside, this home boasts an elegant grand foyer with double cascading staircases, travertine flooring, extraordinary millwork, Murano glass chandeliers and flows beautifully into multiple gathering spaces. The open kitchen adjoins a fabulous keeping room with floor-to-ceiling windows and features a gas fireplace, a breakfast bar, top-of-the-line Thermador appliances, a center island with a prep sink and one of two dishwashers, a walk-in pantry with Miele coffee/expresso maker, and a perfectly-placed butler's pantry. The owner's wing offers a private den with a two-sided gas fireplace, custom walk-in closets and dressing room, and a luxurious primary suite with a spa-like bath featuring heated floors, a huge steam shower, a bubble massage soaking tub, marble flooring, and dual water closets. The finished basement includes an in-law suite with a full kitchen and family room, game room, theater, custom wine cellar with 750 bottle storage, and more. The third-floor offers additional flex space with windows showcasing views of the stunning backyard oasis. This versatile space is perfect for dance, fitness, work, or relaxation, with plenty of natural light. Equipped with advanced systems such as a whole-house generator, whole-house water filtration, central vacuum, and an extensive security system, this home offers ultimate comfort and convenience. Ideal for those seeking luxury, privacy, and extraordinary amenities, this property is truly one-of-a-kind. PERFECT FOR MULTI-GENERATIONAL LIVING. BASEMENT OFFERS SEPARATE LIVING QUARTERS.
Home Details
Home Type
- Single Family
Est. Annual Taxes
- $35,443
Year Built
- Built in 2003
Lot Details
- 3.94 Acre Lot
- Fenced Yard
- Private Lot
- Irrigation Equipment
- Landscaped with Trees
- Back and Front Yard
Parking
- 5 Car Attached Garage
- Basement Garage
- Parking Accessed On Kitchen Level
- Circular Driveway
- Electric Gate
- Paver Block
- 10 Open Parking Spaces
- RV Garage
Home Design
- Transitional Architecture
- Traditional Architecture
- Brick Exterior Construction
- Combination Foundation
- Architectural Shingle Roof
Interior Spaces
- 3-Story Property
- Open Floorplan
- Central Vacuum
- Wired For Sound
- Bookcases
- Crown Molding
- Tray Ceiling
- Cathedral Ceiling
- Ceiling Fan
- Chandelier
- Plantation Shutters
- Entrance Foyer
- Family Room with Fireplace
- 6 Fireplaces
- Living Room
- Breakfast Room
- Dining Room
- Home Theater
- Den with Fireplace
- Bonus Room
- Storage
- Keeping Room
- Home Security System
Kitchen
- Breakfast Bar
- Butlers Pantry
- Double Convection Oven
- Gas Range
- Range Hood
- Dishwasher
- Wine Refrigerator
- Kitchen Island
- Granite Countertops
- Trash Compactor
- Disposal
- Fireplace in Kitchen
Flooring
- Wood
- Carpet
- Granite
- Marble
- Tile
Bedrooms and Bathrooms
- 5 Bedrooms
- Primary Bedroom on Main
- Dual Closets
- Walk-In Closet
- Dressing Area
- In-Law or Guest Suite
- Double Vanity
- Private Water Closet
- Soaking Tub
- Walk-in Shower
Laundry
- Laundry Room
- Laundry on main level
- Dryer
- Washer
- Sink Near Laundry
Attic
- Attic Fan
- Permanent Attic Stairs
- Finished Attic
Finished Basement
- Exterior Basement Entry
- Fireplace in Basement
- Basement Storage
- Natural lighting in basement
Pool
- Heated In Ground Pool
- Saltwater Pool
Outdoor Features
- Covered patio or porch
- Outdoor Fireplace
- Terrace
- Exterior Lighting
- Outdoor Gas Grill
Schools
- North Forest Elementary School
- Wakefield Middle School
- Wakefield High School
Utilities
- Central Air
- Heating System Uses Natural Gas
- Power Generator
- Private Water Source
- Well
- Gas Water Heater
- Water Purifier
- Septic Tank
Listing and Financial Details
- Assessor Parcel Number 1820787259
Community Details
Overview
- No Home Owners Association
- Back Nine Estates Subdivision
Security
- Gated Community
Map
Home Values in the Area
Average Home Value in this Area
Tax History
| Year | Tax Paid | Tax Assessment Tax Assessment Total Assessment is a certain percentage of the fair market value that is determined by local assessors to be the total taxable value of land and additions on the property. | Land | Improvement |
|---|---|---|---|---|
| 2024 | $35,443 | $5,704,163 | $425,000 | $5,279,163 |
| 2023 | $22,407 | $2,871,193 | $275,000 | $2,596,193 |
| 2022 | $20,756 | $2,871,193 | $275,000 | $2,596,193 |
| 2021 | $20,196 | $2,871,193 | $275,000 | $2,596,193 |
| 2020 | $19,860 | $2,871,193 | $275,000 | $2,596,193 |
| 2019 | $24,555 | $3,004,201 | $450,000 | $2,554,201 |
| 2018 | $22,564 | $3,004,201 | $450,000 | $2,554,201 |
| 2017 | $21,380 | $3,004,201 | $450,000 | $2,554,201 |
| 2016 | $25,441 | $3,649,862 | $450,000 | $3,199,862 |
| 2015 | $24,183 | $4,146,544 | $500,000 | $3,646,544 |
| 2014 | $27,304 | $4,146,544 | $500,000 | $3,646,544 |
Property History
| Date | Event | Price | Change | Sq Ft Price |
|---|---|---|---|---|
| 03/17/2025 03/17/25 | For Sale | $4,500,000 | -- | $312 / Sq Ft |
Deed History
| Date | Type | Sale Price | Title Company |
|---|---|---|---|
| Warranty Deed | $2,000,000 | None Available | |
| Warranty Deed | $3,475,000 | -- | |
| Warranty Deed | -- | -- | |
| Warranty Deed | -- | -- | |
| Warranty Deed | -- | -- |
Mortgage History
| Date | Status | Loan Amount | Loan Type |
|---|---|---|---|
| Previous Owner | $3,300,000 | Fannie Mae Freddie Mac | |
| Previous Owner | $200,000 | Credit Line Revolving | |
| Previous Owner | $2,625 | Unknown | |
| Previous Owner | $2,625,000 | Unknown | |
| Previous Owner | $606,000 | Credit Line Revolving | |
| Previous Owner | $2,000,000 | Purchase Money Mortgage | |
| Previous Owner | $1,800,000 | Construction |
Similar Home in Wake Forest, NC
Source: Doorify MLS
MLS Number: 10082849
APN: 1820.02-78-7259-000
- 6532 Wakefalls Dr
- 6513 Wakefalls Dr
- 2523 Spring Oaks Way
- 1801 Oatlands Ct
- 2314 Wispy Green Ln
- 2302 Wispy Green Ln
- 1820 Oatlands Ct
- 2117 Blue Haven Ct
- 2309 Laurelford Ln
- 2312 Laurelford Ln
- 3001 Imperial Oaks Dr
- 3020 Imperial Oaks Dr
- 3124 Elm Tree Ln
- 3212 Imperial Oaks Dr
- 3302 Colorcott St
- 12345 Beestone Ln
- 2817 Peachleaf St
- 0 Rabbit Run
- 7212 Rabbit Run
- 3509 Archdale Dr
