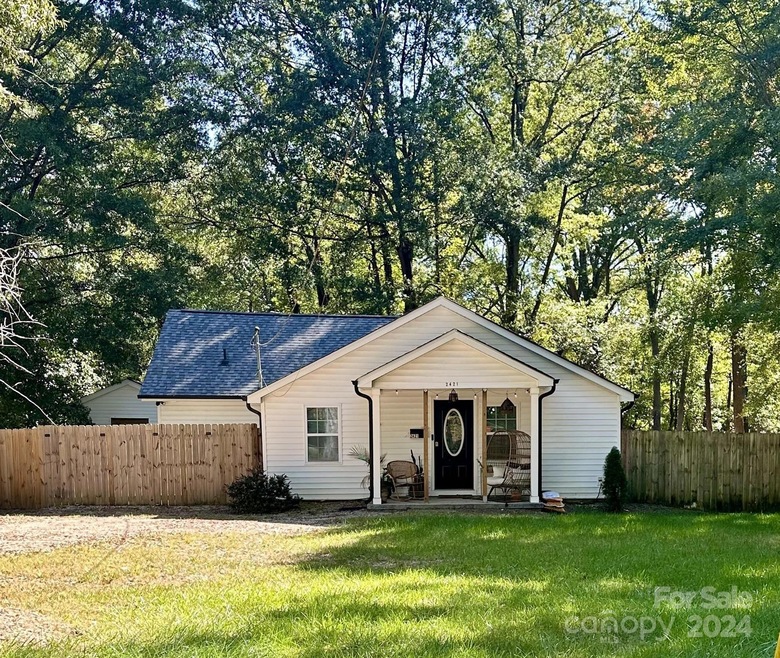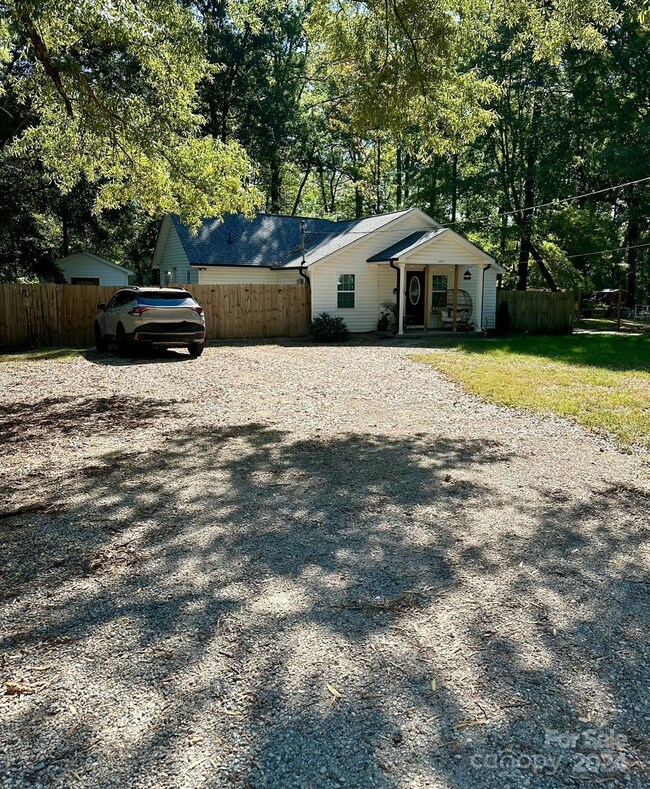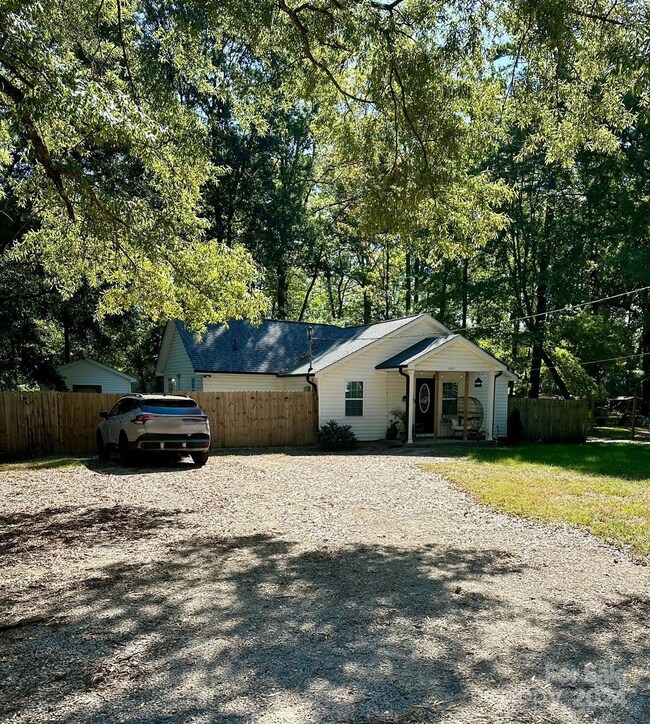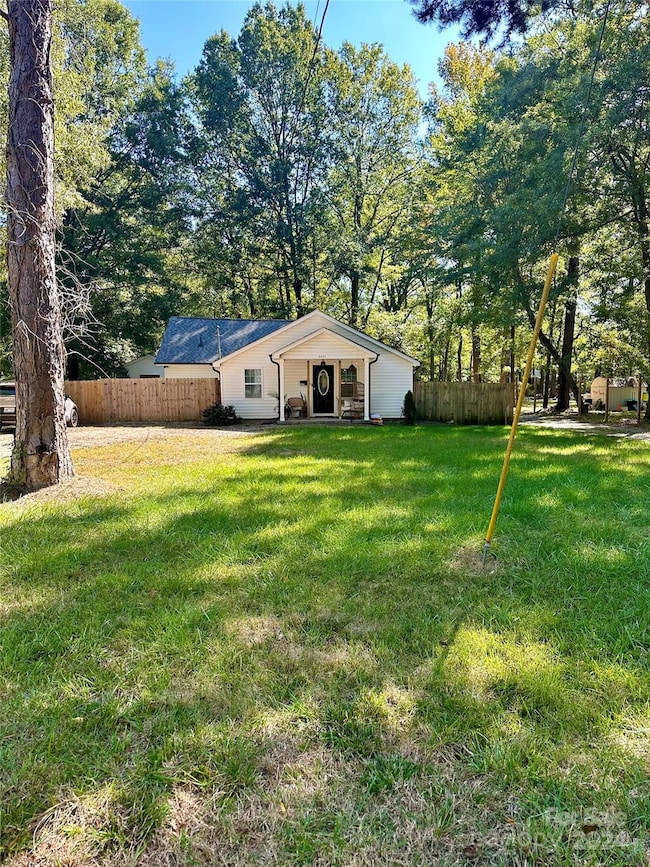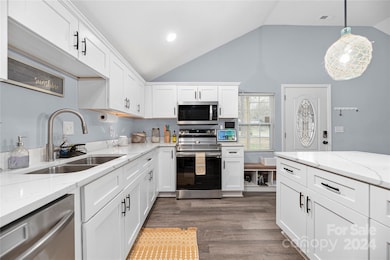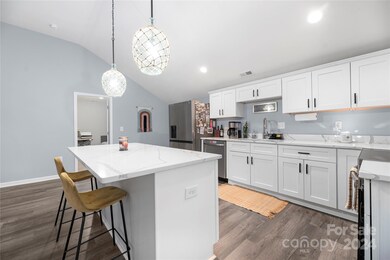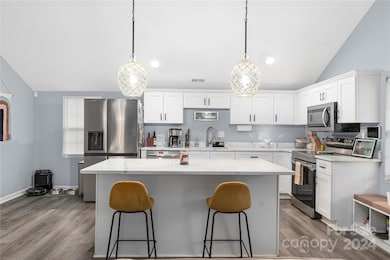
2421 Finchley Dr Charlotte, NC 28215
Shannon Park NeighborhoodHighlights
- Open Floorplan
- Covered patio or porch
- Privacy Fence
- Ranch Style House
- Kitchen Island
- 4-minute walk to Methodist Home Shamrock Senior Center
About This Home
As of January 2025Charming Home w/Large Lot & Desirable Location Near NoDa, Shopping & Dining. A Remodeled Ranch Home Offering Newly Updated Features & Fixtures that are Less than a Year Old that Includes: Roof, HVAC, LVP, Beautiful Lighting, Shaker Style Cabinets w/ Quartz Countertops & New Sinks in the Kitchen & Bath, The Kitchen Also offers a Large Workspace Island, Electric Range Oven & Built-In Microwave. The Living Room, Dining & Kitchen has LVP Flooring, Vaulted Ceilings and offers an Open Concept Floorplan that is Very Spacious. Home also offers a Large Primary Bedroom, and Generously sized Secondary Bedroom. The Additional Back Room Flex Space has a Private & Separate Entry/ Exit Door -which could be a Great Space for HomeOffice, Art Studio, Music/Rec-Room or 3rd Bedroom. NOTE: per the previous owner, Back Room/Flex Space is Heated- but is 115 sq ft of non-permitted sq ft. Back Yard is Completely Fenced for Privacy & Has Vinyl Outbuilding.Plenty of Parking Area in Front for 3+ Vehicles.
Last Agent to Sell the Property
Wilson Realty Brokerage Email: angela.abbatiello@gmail.com License #224050
Co-Listed By
Wilson Realty Brokerage Email: angela.abbatiello@gmail.com License #340082
Home Details
Home Type
- Single Family
Est. Annual Taxes
- $935
Year Built
- Built in 1948
Lot Details
- Privacy Fence
- Wood Fence
- Back Yard Fenced
- Level Lot
- Open Lot
- Property is zoned R4
Parking
- Driveway
Home Design
- Ranch Style House
- Bungalow
- Composition Roof
- Vinyl Siding
Interior Spaces
- 1,100 Sq Ft Home
- Open Floorplan
- Vinyl Flooring
- Crawl Space
Kitchen
- Oven
- Electric Range
- Microwave
- Dishwasher
- Kitchen Island
Bedrooms and Bathrooms
- 2 Main Level Bedrooms
- 1 Full Bathroom
Outdoor Features
- Covered patio or porch
- Outbuilding
Schools
- Briarwood Elementary School
- Martin Luther King Jr Middle School
- Garinger High School
Utilities
- Heat Pump System
Community Details
- Eastwood Acres Subdivision
Listing and Financial Details
- Assessor Parcel Number 099-063-46
Map
Home Values in the Area
Average Home Value in this Area
Property History
| Date | Event | Price | Change | Sq Ft Price |
|---|---|---|---|---|
| 01/14/2025 01/14/25 | Sold | $304,000 | 0.0% | $276 / Sq Ft |
| 11/26/2024 11/26/24 | Pending | -- | -- | -- |
| 11/13/2024 11/13/24 | Off Market | $304,000 | -- | -- |
| 11/05/2024 11/05/24 | Price Changed | $305,900 | -2.9% | $278 / Sq Ft |
| 10/26/2024 10/26/24 | Price Changed | $314,900 | -3.1% | $286 / Sq Ft |
| 10/14/2024 10/14/24 | For Sale | $324,900 | +18.1% | $295 / Sq Ft |
| 02/07/2023 02/07/23 | Sold | $275,000 | -1.8% | $273 / Sq Ft |
| 12/30/2022 12/30/22 | For Sale | $280,000 | -- | $278 / Sq Ft |
Tax History
| Year | Tax Paid | Tax Assessment Tax Assessment Total Assessment is a certain percentage of the fair market value that is determined by local assessors to be the total taxable value of land and additions on the property. | Land | Improvement |
|---|---|---|---|---|
| 2023 | $935 | $256,400 | $65,000 | $191,400 |
| 2022 | $935 | $83,900 | $25,000 | $58,900 |
| 2021 | $924 | $83,900 | $25,000 | $58,900 |
| 2020 | $917 | $83,900 | $25,000 | $58,900 |
| 2019 | $901 | $83,900 | $25,000 | $58,900 |
| 2018 | $400 | $24,900 | $13,600 | $11,300 |
| 2017 | $385 | $24,900 | $13,600 | $11,300 |
| 2016 | $376 | $24,900 | $13,600 | $11,300 |
| 2015 | $364 | $24,900 | $13,600 | $11,300 |
| 2014 | $447 | $30,000 | $13,600 | $16,400 |
Mortgage History
| Date | Status | Loan Amount | Loan Type |
|---|---|---|---|
| Open | $212,800 | New Conventional | |
| Previous Owner | $272,003 | FHA | |
| Previous Owner | $270,019 | FHA |
Deed History
| Date | Type | Sale Price | Title Company |
|---|---|---|---|
| Warranty Deed | $304,000 | None Listed On Document | |
| Warranty Deed | $275,000 | -- | |
| Quit Claim Deed | -- | None Available | |
| Warranty Deed | $32,500 | None Available |
Similar Homes in Charlotte, NC
Source: Canopy MLS (Canopy Realtor® Association)
MLS Number: 4191282
APN: 099-063-46
- 2404 Finchley Dr
- 2123 Purser Dr
- 2408 Dora Dr
- 1313 Eastway Dr
- 1327 Phil Oneil Dr
- 3036 Palm Ave
- 2601 Dora Dr
- 2821 Shamrock Dr
- 1227 Triece Ln
- 1765 Holliford Ct
- 2721 Dora Dr
- 1751 Holliford Ct
- 1814 Eastway Dr
- 2717 Springway Dr
- 2045 Flushing Ct Unit 28
- 3256 Brixton Ct
- 3835 Mohawk Ct
- 3843 Foxford Place
- 4827 Eaves Ln
- 4432 Eaves Ln
