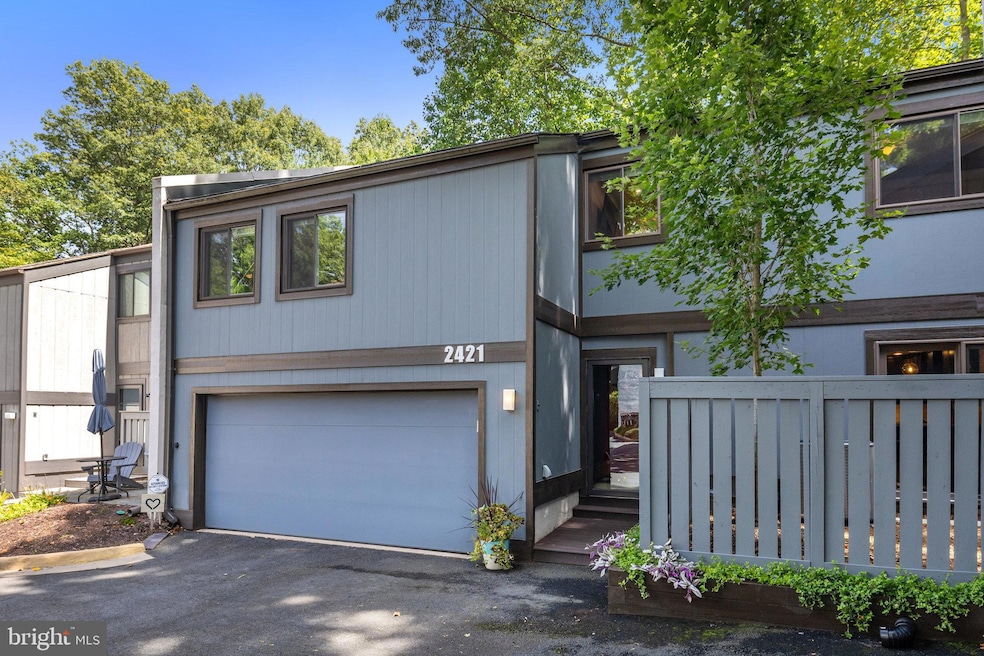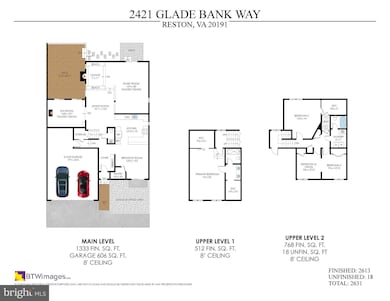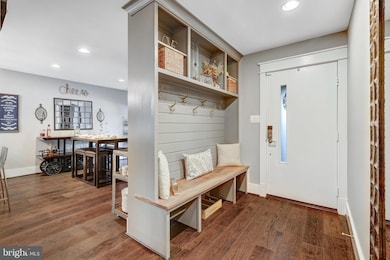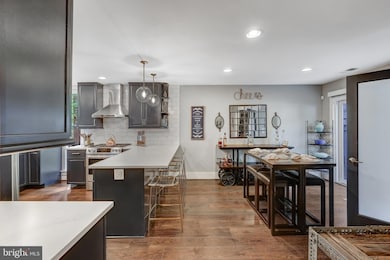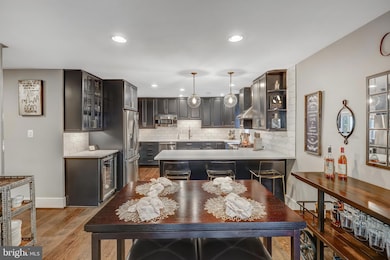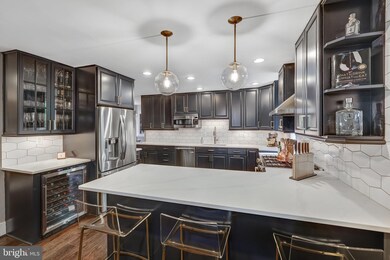
2421 Glade Bank Way Reston, VA 20191
Highlights
- Eat-In Gourmet Kitchen
- View of Trees or Woods
- Community Lake
- Terraset Elementary Rated A-
- Open Floorplan
- Deck
About This Home
As of October 2024OPEN HOUSE TODAY 10/6 - 1PM to 4PM!
Welcome to 2421 Glade Bank Way in Reston, Virginia. In a prime location, over 2,613 sq ft of modern luxury curates an unparalleled living experience. This home lives like a single family boasting 4 bedrooms, 2.5 baths, multiple living spaces and an oversized 520 sq. ft. 2-car garage with built-in storage shelving. An entertainer’s haven, the chef’s kitchen with custom painted cabinetry, Silestone countertops, gas range, wine fridge and oversized custom walk-in pantry is ready for the holidays. Seat up to 8-10 guests in the expansive breakfast area and peninsula in the kitchen. Soaring ceilings, skylights, floor-to-ceiling built-ins and a fireplace create ambiance in the lounge, living room and sunroom.
The primary suite sits on its own level and offers an en suite bathroom with a dual vanity, quartz countertop, walk-in shower with bench seating and includes 2 large walk-in closets with custom shelving and built-ins. The top level features 3 additional bedrooms, ample storage, a secondary bath and the laundry area.
Just a short walk from Glade Pool, local playgrounds and miles of wooded walking trails, enjoy the outdoor lifestyle Reston has to offer from the 317 sq ft low-maintenance Trex deck in your own tranquil private outdoor space. Additional features: energy-efficient dual-zone HVAC system, humidifier and air scrubber (2020), new CertainTeed roof (2022), alarm system with wireless monitoring capability and the exterior was upgraded in 2019, including HardiePlank siding, PVC trim, gutters and exterior wall insulation.
Townhouse Details
Home Type
- Townhome
Est. Annual Taxes
- $7,244
Year Built
- Built in 1974
Lot Details
- 2,635 Sq Ft Lot
- Backs To Open Common Area
- Cul-De-Sac
- West Facing Home
- Privacy Fence
- Wood Fence
- Backs to Trees or Woods
- Property is in excellent condition
HOA Fees
- $160 Monthly HOA Fees
Parking
- 2 Car Attached Garage
- Garage Door Opener
Home Design
- Contemporary Architecture
- Slab Foundation
- Shingle Roof
- HardiePlank Type
Interior Spaces
- Property has 2.5 Levels
- Open Floorplan
- Built-In Features
- Ceiling Fan
- Skylights
- 2 Fireplaces
- Non-Functioning Fireplace
- Low Emissivity Windows
- Sliding Doors
- Entrance Foyer
- Family Room
- Combination Kitchen and Living
- Sitting Room
- Dining Room
- Sun or Florida Room
- Views of Woods
- Alarm System
Kitchen
- Eat-In Gourmet Kitchen
- Breakfast Room
- Gas Oven or Range
- Range Hood
- Microwave
- Extra Refrigerator or Freezer
- Dishwasher
- Upgraded Countertops
- Disposal
Flooring
- Wood
- Carpet
Bedrooms and Bathrooms
- 4 Bedrooms
- En-Suite Primary Bedroom
- En-Suite Bathroom
Laundry
- Laundry Room
- Laundry on upper level
- Dryer
- Washer
Eco-Friendly Details
- Energy-Efficient Appliances
- Energy-Efficient HVAC
Outdoor Features
- Deck
- Exterior Lighting
Schools
- Terraset Elementary School
- Hughes Middle School
- South Lakes High School
Utilities
- Forced Air Heating and Cooling System
- Vented Exhaust Fan
- Natural Gas Water Heater
Listing and Financial Details
- Tax Lot 8
- Assessor Parcel Number 0263 13 0008
Community Details
Overview
- Association fees include common area maintenance, management, pool(s), reserve funds, road maintenance, snow removal, trash
- $68 Other Monthly Fees
- Reston Association And The Glade Cluster HOA
- Reston Subdivision
- Community Lake
Amenities
- Common Area
- Community Center
Recreation
- Tennis Courts
- Baseball Field
- Soccer Field
- Community Basketball Court
- Volleyball Courts
- Community Playground
- Community Indoor Pool
- Dog Park
- Jogging Path
- Bike Trail
Pet Policy
- Pets Allowed
Security
- Storm Doors
- Carbon Monoxide Detectors
Map
Home Values in the Area
Average Home Value in this Area
Property History
| Date | Event | Price | Change | Sq Ft Price |
|---|---|---|---|---|
| 10/25/2024 10/25/24 | Sold | $850,000 | +6.9% | $325 / Sq Ft |
| 10/08/2024 10/08/24 | Pending | -- | -- | -- |
| 10/03/2024 10/03/24 | For Sale | $795,000 | +62.2% | $304 / Sq Ft |
| 11/21/2014 11/21/14 | Sold | $490,000 | +0.5% | $196 / Sq Ft |
| 10/29/2014 10/29/14 | Pending | -- | -- | -- |
| 10/23/2014 10/23/14 | For Sale | $487,500 | -- | $195 / Sq Ft |
Tax History
| Year | Tax Paid | Tax Assessment Tax Assessment Total Assessment is a certain percentage of the fair market value that is determined by local assessors to be the total taxable value of land and additions on the property. | Land | Improvement |
|---|---|---|---|---|
| 2024 | $7,244 | $600,910 | $150,000 | $450,910 |
| 2023 | $6,674 | $567,780 | $150,000 | $417,780 |
| 2022 | $6,392 | $536,880 | $130,000 | $406,880 |
| 2021 | $6,249 | $511,970 | $120,000 | $391,970 |
| 2020 | $6,276 | $510,050 | $120,000 | $390,050 |
| 2019 | $5,925 | $481,520 | $115,000 | $366,520 |
| 2018 | $5,537 | $481,520 | $115,000 | $366,520 |
| 2017 | $5,634 | $466,420 | $105,000 | $361,420 |
| 2016 | $5,715 | $474,060 | $105,000 | $369,060 |
| 2015 | $5,309 | $456,490 | $105,000 | $351,490 |
| 2014 | -- | $456,490 | $105,000 | $351,490 |
Mortgage History
| Date | Status | Loan Amount | Loan Type |
|---|---|---|---|
| Open | $821,631 | FHA | |
| Previous Owner | $357,200 | New Conventional | |
| Previous Owner | $359,000 | New Conventional | |
| Previous Owner | $392,000 | New Conventional | |
| Previous Owner | $80,000 | Credit Line Revolving | |
| Previous Owner | $286,650 | New Conventional | |
| Previous Owner | $153,900 | No Value Available |
Deed History
| Date | Type | Sale Price | Title Company |
|---|---|---|---|
| Deed | $850,000 | First American Title | |
| Warranty Deed | $490,000 | -- | |
| Deed | $162,000 | -- |
Similar Homes in Reston, VA
Source: Bright MLS
MLS Number: VAFX2188858
APN: 0263-13-0008
- 11856 Saint Trinians Ct
- 11736 Decade Ct
- 2310 Glade Bank Way
- 11701 Karbon Hill Ct Unit 503A
- 2241C Lovedale Ln Unit 412C
- 11649 Stoneview Square Unit 89/11C
- 2229 Lovedale Ln Unit E, 303B
- 2217H Lovedale Ln Unit 209A
- 11629 Stoneview Square Unit 79/1B
- 2206 Castle Rock Square Unit 22C
- 11605 Stoneview Square Unit 65/11C
- 11803 Breton Ct Unit 2C
- 2247 Castle Rock Square Unit 1B
- 11839 Shire Ct Unit 11B
- 11739 Ledura Ct Unit 108
- 11817 Breton Ct Unit 22-D
- 11537 Ivy Bush Ct
- 11612 Sourwood Ln
- 11530 Ivy Bush Ct
- 11918 Barrel Cooper Ct
