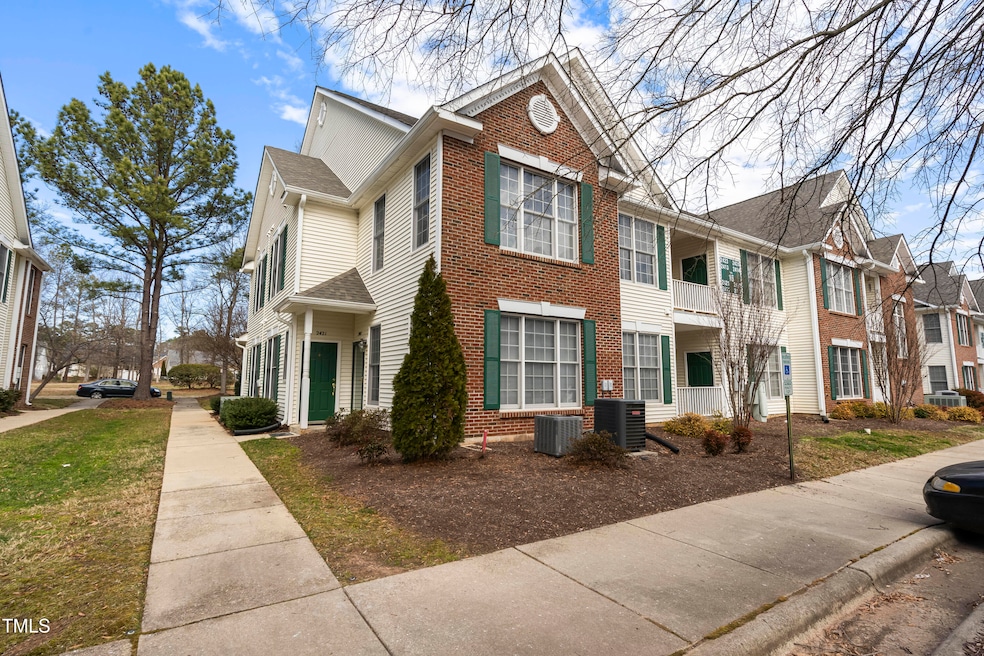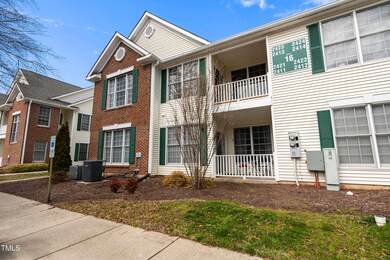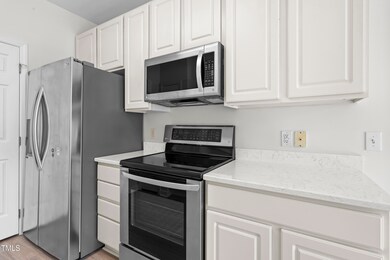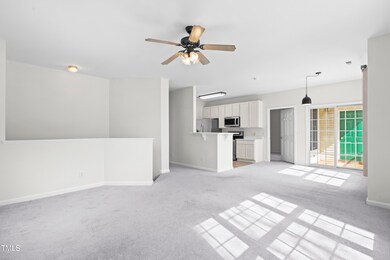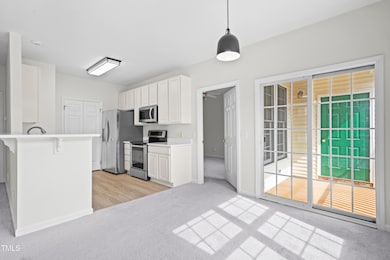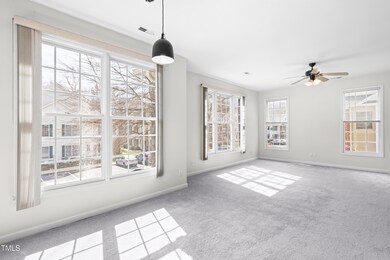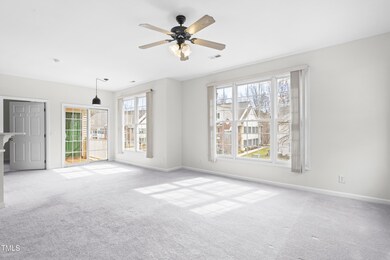
2421 Kudrow Ln Unit 2421 Morrisville, NC 27560
Estimated payment $2,074/month
Total Views
1,602
2
Beds
2
Baths
1,142
Sq Ft
$262
Price per Sq Ft
Highlights
- Transitional Architecture
- Wood Flooring
- Gas Log Fireplace
- Morrisville Elementary Rated A
- Forced Air Heating and Cooling System
About This Home
2nd floor condo; plenty of natural light; primary suite offers a large walk-in closet and bath with a double vanity and garden tub.
perfect location; close to shopping, dining, schools, and easy access to major roads.
Property Details
Home Type
- Condominium
Est. Annual Taxes
- $2,380
Year Built
- Built in 2000
Lot Details
- Two or More Common Walls
HOA Fees
- $207 Monthly HOA Fees
Home Design
- Transitional Architecture
- Permanent Foundation
- Slab Foundation
- Shingle Roof
- Vinyl Siding
Interior Spaces
- 1,142 Sq Ft Home
- 2-Story Property
- Gas Log Fireplace
Kitchen
- Microwave
- Trash Compactor
Flooring
- Wood
- Carpet
Bedrooms and Bathrooms
- 2 Bedrooms
- 2 Full Bathrooms
Laundry
- Dryer
- Washer
Parking
- 1 Parking Space
- 1 Open Parking Space
Schools
- Morrisville Elementary School
- Alston Ridge Middle School
- Green Hope High School
Utilities
- Forced Air Heating and Cooling System
- Community Sewer or Septic
Community Details
- Association fees include road maintenance
- Preston Creekside Condominium Association, Phone Number (919) 322-4680
- Preston Subdivision
Listing and Financial Details
- Assessor Parcel Number 0745823005005
Map
Create a Home Valuation Report for This Property
The Home Valuation Report is an in-depth analysis detailing your home's value as well as a comparison with similar homes in the area
Home Values in the Area
Average Home Value in this Area
Tax History
| Year | Tax Paid | Tax Assessment Tax Assessment Total Assessment is a certain percentage of the fair market value that is determined by local assessors to be the total taxable value of land and additions on the property. | Land | Improvement |
|---|---|---|---|---|
| 2024 | $2,380 | $273,296 | $0 | $273,296 |
| 2023 | $1,888 | $178,374 | $0 | $178,374 |
| 2022 | $1,821 | $178,374 | $0 | $178,374 |
| 2021 | $1,732 | $178,374 | $0 | $178,374 |
| 2020 | $1,732 | $178,374 | $0 | $178,374 |
| 2019 | $1,400 | $124,233 | $0 | $124,233 |
| 2018 | $0 | $124,233 | $0 | $124,233 |
| 2017 | $0 | $124,233 | $0 | $124,233 |
| 2016 | $1,251 | $124,233 | $0 | $124,233 |
| 2015 | $1,278 | $122,809 | $0 | $122,809 |
| 2014 | $1,209 | $122,809 | $0 | $122,809 |
Source: Public Records
Property History
| Date | Event | Price | Change | Sq Ft Price |
|---|---|---|---|---|
| 04/18/2025 04/18/25 | For Sale | $299,000 | -- | $262 / Sq Ft |
Source: Doorify MLS
Deed History
| Date | Type | Sale Price | Title Company |
|---|---|---|---|
| Warranty Deed | $128,000 | None Available | |
| Interfamily Deed Transfer | -- | None Available | |
| Warranty Deed | $129,000 | None Available | |
| Warranty Deed | $117,000 | -- |
Source: Public Records
Mortgage History
| Date | Status | Loan Amount | Loan Type |
|---|---|---|---|
| Open | $120,000 | New Conventional | |
| Previous Owner | $114,000 | New Conventional | |
| Previous Owner | $122,455 | Purchase Money Mortgage | |
| Previous Owner | $73,855 | FHA | |
| Previous Owner | $119,738 | Unknown | |
| Previous Owner | $119,034 | VA |
Source: Public Records
Similar Homes in Morrisville, NC
Source: Doorify MLS
MLS Number: 10090228
APN: 0745.20-82-3005-005
Nearby Homes
- 2421 Kudrow Ln Unit 2421
- 2212 Kudrow Ln Unit 2212
- 1522 Kudrow Ln Unit 1522B
- 104 Low Country Ct
- 4024 Claret Ln Unit 4024
- 2124 Claret Ln Unit 2124
- 407 Misty Grove Cir
- 1123 Claret Ln
- 201 Blithe Place
- 105 Guldahl Ct
- 121 Gratiot Dr
- 104 E Seve Ct
- 161 Fort Jackson Rd
- 309 Malvern Hill Ln
- 325 Hogans Valley Way
- 400 Leacroft Way
- 104 Dallavia Ct
- 101 Vista Brooke Dr
- 207 Hampshire Downs Dr
- 1023 Kelton Cottage Way Unit 1023
