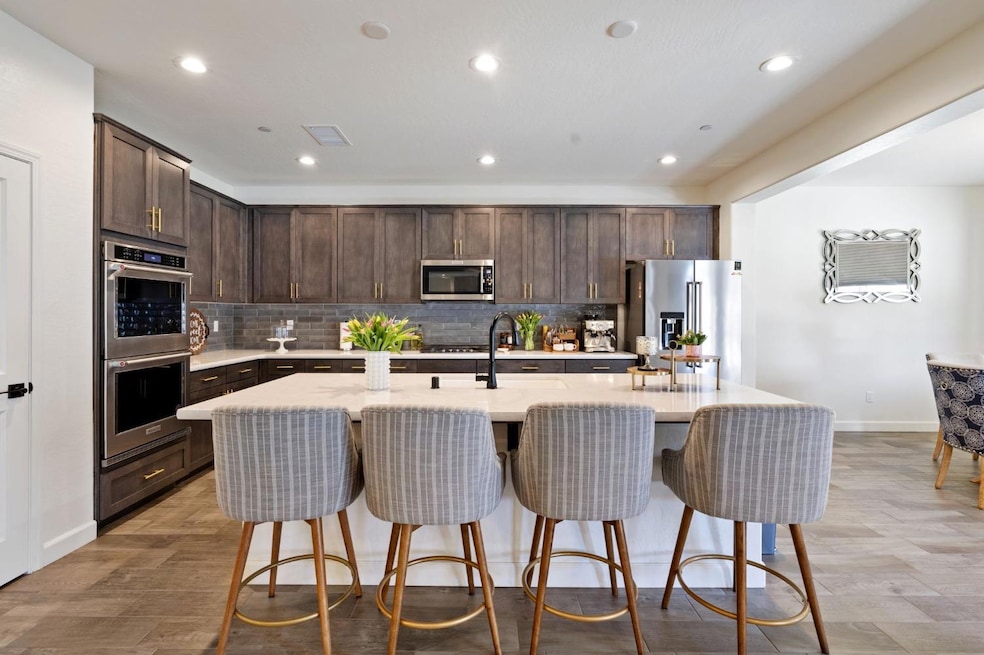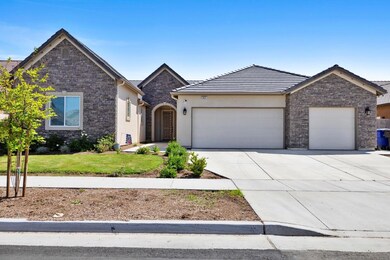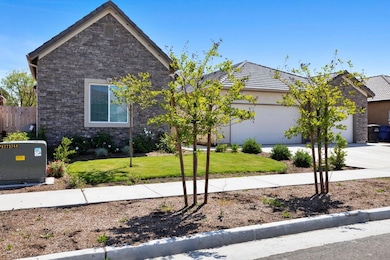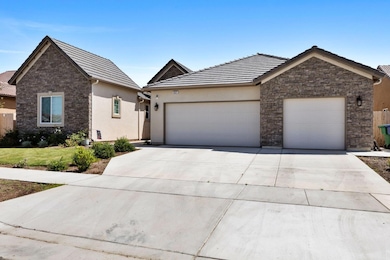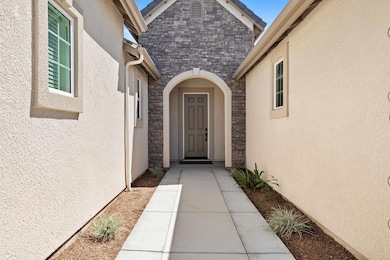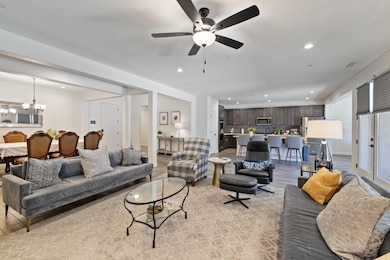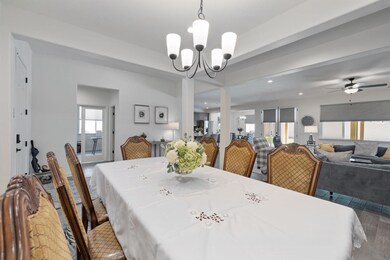
2421 N Cabernet Place Hanford, CA 93230
Estimated payment $4,143/month
Highlights
- Formal Dining Room
- Solar owned by a third party
- Tankless Water Heater
- Double Pane Windows
- Bathtub with Shower
- Tile Flooring
About This Home
With Over $80,000 in Upgrades - No Details Were Overlooked In This Residence! Welcome to this impeccably designed and newly built 2023 home, where modern elegance meets thoughtful functionality. Nestled in a highly desirable Hanford neighborhood with no HOA, this home is truly a rare offering, turn-key & upgraded well beyond builder standards. From the moment you enter, you're greeted by elegant tiled flooring throughout the main living areas, designer custom blinds, & recessed lighting that enhances the home's clean, sophisticated aesthetic. The gourmet kitchen comes fully equipped with a gas range stove, microwave, dish washer & refrigerator, all included in the sale, offering both convenience & style.This home is a showcase of smart investments: Vivint Surveillance System, Water Softener System, EV Charging Station, All rooms wired for internet, including a dedicated office, Laundry room with sink & cabinetry! Retreat to the private backyard oasis, featuring: Two custom pergolas, Concrete poured throughout the entire perimeter. Concrete privacy wall at the rear. Drip irrigation system for easy maintenance. Outdoor fan & pre-wiring for a future sinkperfect for entertaining! Additional highlights include a solar system, a custom chimney, carpet in all bedrooms & a beautifully finished office with tile flooring. Don't miss the chance to make this extraordinary residence your own. Contact your agent today to schedule a private showing!
Home Details
Home Type
- Single Family
Est. Annual Taxes
- $6,179
Year Built
- Built in 2023
Home Design
- Concrete Foundation
- Tile Roof
- Stone Exterior Construction
- Stucco
Interior Spaces
- 2,831 Sq Ft Home
- 1-Story Property
- Self Contained Fireplace Unit Or Insert
- Double Pane Windows
- Formal Dining Room
- Laundry in unit
Kitchen
- Microwave
- Dishwasher
- Disposal
Flooring
- Carpet
- Tile
Bedrooms and Bathrooms
- 4 Bedrooms
- 3 Bathrooms
- Bathtub with Shower
Utilities
- Central Heating and Cooling System
- Tankless Water Heater
Additional Features
- Solar owned by a third party
- 8,843 Sq Ft Lot
Map
Home Values in the Area
Average Home Value in this Area
Tax History
| Year | Tax Paid | Tax Assessment Tax Assessment Total Assessment is a certain percentage of the fair market value that is determined by local assessors to be the total taxable value of land and additions on the property. | Land | Improvement |
|---|---|---|---|---|
| 2023 | $6,179 | $53,676 | $53,676 | -- |
Property History
| Date | Event | Price | Change | Sq Ft Price |
|---|---|---|---|---|
| 04/14/2025 04/14/25 | For Sale | $650,000 | -- | $230 / Sq Ft |
Deed History
| Date | Type | Sale Price | Title Company |
|---|---|---|---|
| Grant Deed | $550,000 | Chicago Title Company |
Mortgage History
| Date | Status | Loan Amount | Loan Type |
|---|---|---|---|
| Open | $170,000 | New Conventional |
Similar Homes in Hanford, CA
Source: Fresno MLS
MLS Number: 628619
APN: 009-530-045-000
- 2150 W Van Gogh St Unit Bt226
- 2327 N Chateau Way Unit Bt228
- 2348 N Chateau Way Unit BT193
- 1938 W Van Gogh St
- 2171 W Van Gogh Unit Bt200
- 1744 Dali Way
- 2094 W Van Gogh St Unit Bt222
- 2108 W Van Gogh St Unit Bt223
- 1615 W Castoro Way
- 1596 Castoro Way
- 2218 N Arbor Ave
- 1577 Vineyard Place
- 2226 W Dali Way
- 2287 W Dali Way
- 2329 W Ambassador Way
- 1389 Vineyard Place
- Lot 193 N Chateau Way
- 1388 Muscat Ct
- 1534 W Norfolk Dr
- 2359 Chianti Way
