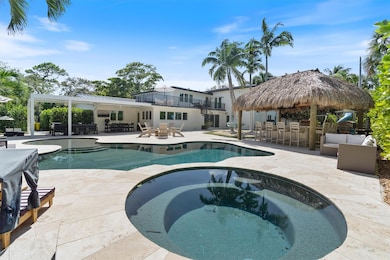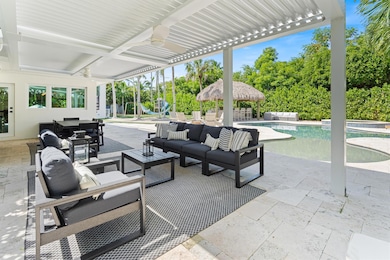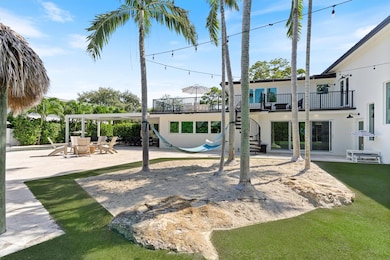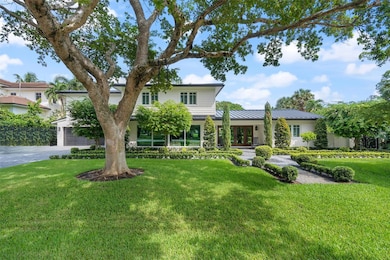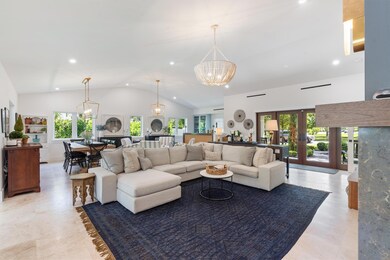
2421 NE 12th St Fort Lauderdale, FL 33304
Coral Ridge NeighborhoodEstimated payment $24,623/month
Highlights
- Free Form Pool
- Deck
- Marble Flooring
- Bayview Elementary School Rated A
- Recreation Room
- 3-minute walk to George English Park
About This Home
Welcome to Your Dream Home in Coral Ridge! This brand-new, luxury estate is a true masterpiece of modern design & craftsmanship, located in the prestigious Bayview neighborhood. Every detail has been thoughtfully curated with top-of-the-line finishes & upgrades throughout. The gourmet chef's kitchen features custom cabinetry, premium appliances, & the ideal glassed butler's pantry. The expansive primary suite boasts a luxurious spa-like bathroom & 2 generous walk-in closets. Additional living spaces include a dedicated home office for work-from-home convenience, a vibrant play area for family fun & a perfectly situated home gym. Outside, enjoy your private oasis – a massive backyard complete with resort-style pool & spa, cozy tiki BBQ area & your very own private beach.
Open House Schedule
-
Sunday, April 27, 202511:00 am to 1:00 pm4/27/2025 11:00:00 AM +00:004/27/2025 1:00:00 PM +00:00Add to Calendar
Home Details
Home Type
- Single Family
Est. Annual Taxes
- $10,828
Year Built
- Built in 2023
Lot Details
- 0.36 Acre Lot
- South Facing Home
- Fenced
- Sprinkler System
- Property is zoned RS-4.4
Parking
- 2 Car Attached Garage
- Garage Door Opener
- Driveway
- Guest Parking
- On-Street Parking
Property Views
- Garden
- Pool
Home Design
- Split Level Home
- Frame Construction
- Aluminum Roof
Interior Spaces
- 4,561 Sq Ft Home
- 2-Story Property
- Furnished or left unfurnished upon request
- Bar
- Fireplace
- Awning
- Blinds
- French Doors
- Family Room
- Sitting Room
- Formal Dining Room
- Den
- Recreation Room
- Utility Room
- Attic
Kitchen
- Eat-In Kitchen
- Breakfast Bar
- Built-In Oven
- Gas Range
- Dishwasher
- Kitchen Island
- Disposal
Flooring
- Wood
- Marble
- Tile
Bedrooms and Bathrooms
- 6 Bedrooms | 3 Main Level Bedrooms
- Closet Cabinetry
- In-Law or Guest Suite
- Dual Sinks
- Jettted Tub and Separate Shower in Primary Bathroom
Laundry
- Laundry Room
- Laundry in Garage
- Dryer
- Washer
Home Security
- Impact Glass
- Fire and Smoke Detector
Pool
- Free Form Pool
- Saltwater Pool
- Spa
- Outdoor Shower
Outdoor Features
- Balcony
- Deck
- Open Patio
- Outdoor Grill
Utilities
- Central Heating and Cooling System
- Water Purifier
Listing and Financial Details
- Assessor Parcel Number 494236071020
Community Details
Overview
- Beach Way Heights Subdivision
Recreation
- Tennis Courts
- Pickleball Courts
- Park
Map
Home Values in the Area
Average Home Value in this Area
Tax History
| Year | Tax Paid | Tax Assessment Tax Assessment Total Assessment is a certain percentage of the fair market value that is determined by local assessors to be the total taxable value of land and additions on the property. | Land | Improvement |
|---|---|---|---|---|
| 2025 | $35,723 | $1,988,480 | -- | -- |
| 2024 | $10,828 | $1,932,440 | $393,680 | $189,880 |
| 2023 | $10,828 | $583,560 | $393,680 | $189,880 |
| 2022 | $10,617 | $583,560 | $393,680 | $189,880 |
| 2021 | $18,572 | $1,011,890 | $0 | $0 |
| 2020 | $18,963 | $996,960 | $393,680 | $603,280 |
| 2019 | $13,968 | $775,770 | $0 | $0 |
| 2018 | $13,330 | $761,310 | $0 | $0 |
| 2017 | $13,272 | $745,660 | $0 | $0 |
| 2016 | $13,391 | $730,330 | $0 | $0 |
| 2015 | $13,649 | $725,260 | $0 | $0 |
| 2014 | $13,786 | $719,510 | $0 | $0 |
| 2013 | -- | $809,410 | $377,930 | $431,480 |
Property History
| Date | Event | Price | Change | Sq Ft Price |
|---|---|---|---|---|
| 02/28/2025 02/28/25 | Price Changed | $4,250,000 | -5.5% | $932 / Sq Ft |
| 12/27/2024 12/27/24 | Price Changed | $4,499,000 | -10.0% | $986 / Sq Ft |
| 11/20/2024 11/20/24 | Price Changed | $4,999,000 | -6.6% | $1,096 / Sq Ft |
| 10/25/2024 10/25/24 | For Sale | $5,350,000 | +399.1% | $1,173 / Sq Ft |
| 09/09/2019 09/09/19 | Sold | $1,072,000 | -28.3% | $293 / Sq Ft |
| 08/10/2019 08/10/19 | Pending | -- | -- | -- |
| 04/08/2019 04/08/19 | For Sale | $1,495,000 | -- | $409 / Sq Ft |
Deed History
| Date | Type | Sale Price | Title Company |
|---|---|---|---|
| Warranty Deed | $1,072,000 | Attorney | |
| Warranty Deed | $700,000 | -- | |
| Warranty Deed | $700,000 | -- | |
| Warranty Deed | $188,571 | -- |
Mortgage History
| Date | Status | Loan Amount | Loan Type |
|---|---|---|---|
| Open | $1,072,000 | Adjustable Rate Mortgage/ARM | |
| Previous Owner | $400,000 | New Conventional | |
| Previous Owner | $325,000 | Unknown | |
| Previous Owner | $270,000 | New Conventional |
About the Listing Agent

Quoted as this year’s “budding philanthropist” in the Sun-Sentinel and Las Olas Lifestyle Magazine and one of this year's "100 Outstanding Women of Broward County," handles leases and sales for commercial and high-end residential properties in the Fort Lauderdale area. A member of the National Association of Realtors, her clients include local restaurant owners, informed market investors, land developers, and international clients.
As an estate agent, Erika Axani focuses upon the unique
Erika's Other Listings
Source: BeachesMLS (Greater Fort Lauderdale)
MLS Number: F10464386
APN: 49-42-36-07-1020
- 2409 NE 12th St
- 2317 NE 12th St
- 2514 Yacht Club Blvd
- 1222 Bayview Dr
- 2600 Yacht Club Blvd
- 2406 NE 13th Ct
- 1325 Middle River Dr
- 1308 Bayview Dr Unit 1C
- 2555 NE 11th St Unit PH01
- 2555 NE 11th St Unit 808
- 2555 NE 11th St Unit 610
- 2555 NE 11th St Unit 708
- 2555 NE 11th St Unit 303
- 2555 NE 11th St Unit 806
- 2555 NE 11th St Unit 103
- 2555 NE 11th St Unit 310
- 2555 NE 11th St Unit 503
- 2701 Yacht Club Blvd Unit C3
- 1332 Bayview Dr Unit 203
- 1332 Bayview Dr Unit 303

