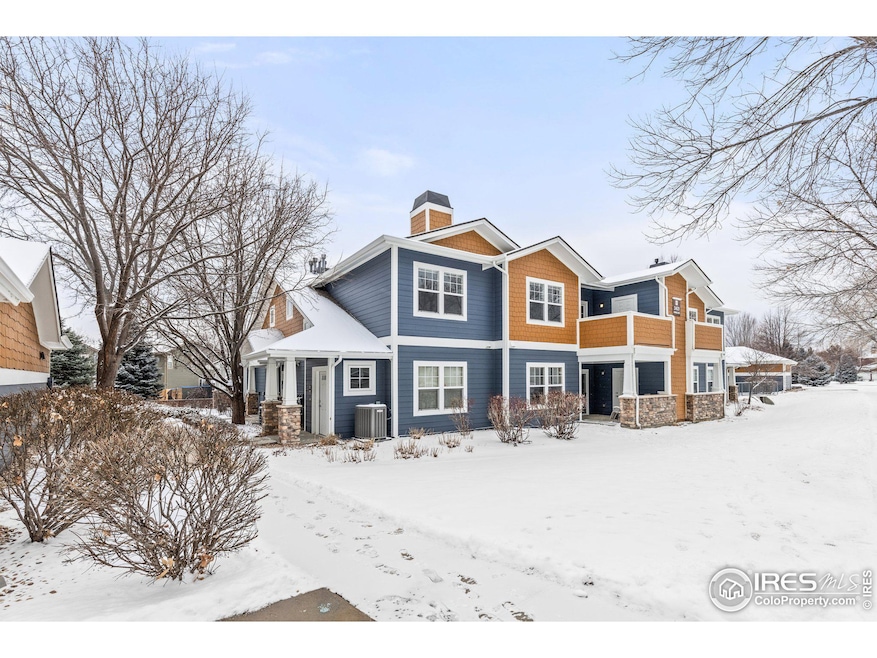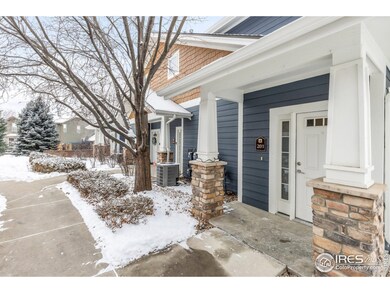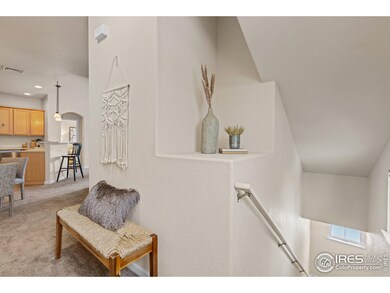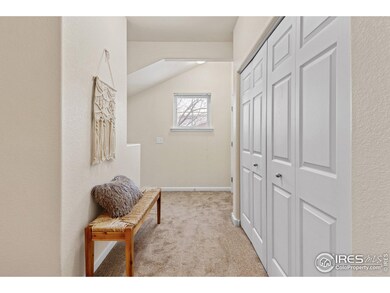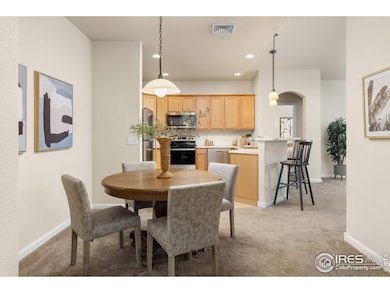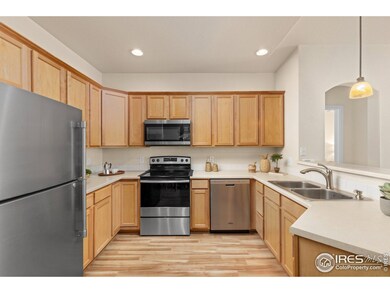
2421 Owens Ave Unit 201 Fort Collins, CO 80528
Westchase NeighborhoodHighlights
- Fitness Center
- Open Floorplan
- Contemporary Architecture
- Bacon Elementary School Rated A-
- Clubhouse
- Community Pool
About This Home
As of April 2025Welcome home to this move-in-ready gem in the heart of Fort Collins! Thoughtfully updated, this charming condo offers a hassle-free living experience for its next owner. A brand-new AC system was installed in 2024, while the oven, range, and refrigerator were updated in 2023. New carpet was added in 2023, and the water heater was replaced in 2022-making this home truly ready to go. The bright and inviting layout is filled with natural light and features a cozy gas fireplace and new lighting/fans, creating a warm and welcoming atmosphere. Step outside to a spacious private patio with additional exterior storage, perfect for enjoying Colorado evenings. A detached one-car garage provides secure parking and extra storage space. The community clubhouse offers fantastic amenities, including a gym and an outdoor pool. Conveniently located near shopping, dining, and everything Fort Collins has to offer, this home is a true turn-key opportunity. Don't miss your chance to own this well-maintained property in a fantastic location-schedule your showing today!
Townhouse Details
Home Type
- Townhome
Est. Annual Taxes
- $2,147
Year Built
- Built in 2004
HOA Fees
- $380 Monthly HOA Fees
Parking
- 1 Car Detached Garage
Home Design
- Contemporary Architecture
- Wood Frame Construction
- Composition Roof
Interior Spaces
- 1,255 Sq Ft Home
- 1-Story Property
- Open Floorplan
- Gas Fireplace
- Double Pane Windows
- Window Treatments
- Dining Room
Kitchen
- Electric Oven or Range
- Microwave
- Dishwasher
Flooring
- Carpet
- Laminate
Bedrooms and Bathrooms
- 2 Bedrooms
- Walk-In Closet
- Primary Bathroom is a Full Bathroom
Laundry
- Laundry on main level
- Dryer
- Washer
Outdoor Features
- Balcony
- Exterior Lighting
Schools
- Bacon Elementary School
- Preston Middle School
- Fossil Ridge High School
Additional Features
- 6,098 Sq Ft Lot
- Forced Air Heating and Cooling System
Listing and Financial Details
- Assessor Parcel Number R1636124
Community Details
Overview
- Association fees include common amenities, trash, snow removal, ground maintenance, management, maintenance structure, cable TV, water/sewer, hazard insurance
- The Timbers Subdivision
Amenities
- Clubhouse
Recreation
- Fitness Center
- Community Pool
- Park
Map
Home Values in the Area
Average Home Value in this Area
Property History
| Date | Event | Price | Change | Sq Ft Price |
|---|---|---|---|---|
| 04/09/2025 04/09/25 | Sold | $370,000 | -3.9% | $295 / Sq Ft |
| 02/27/2025 02/27/25 | For Sale | $385,000 | +108.1% | $307 / Sq Ft |
| 05/03/2020 05/03/20 | Off Market | $185,000 | -- | -- |
| 08/15/2014 08/15/14 | Sold | $185,000 | 0.0% | $140 / Sq Ft |
| 07/16/2014 07/16/14 | Pending | -- | -- | -- |
| 07/14/2014 07/14/14 | For Sale | $185,000 | -- | $140 / Sq Ft |
Tax History
| Year | Tax Paid | Tax Assessment Tax Assessment Total Assessment is a certain percentage of the fair market value that is determined by local assessors to be the total taxable value of land and additions on the property. | Land | Improvement |
|---|---|---|---|---|
| 2025 | $2,147 | $26,740 | $2,821 | $23,919 |
| 2024 | $2,147 | $26,740 | $2,821 | $23,919 |
| 2022 | $2,015 | $20,899 | $2,926 | $17,973 |
| 2021 | $2,037 | $21,500 | $3,010 | $18,490 |
| 2020 | $2,031 | $21,257 | $3,010 | $18,247 |
| 2019 | $2,039 | $21,257 | $3,010 | $18,247 |
| 2018 | $1,695 | $18,201 | $3,031 | $15,170 |
| 2017 | $1,690 | $18,201 | $3,031 | $15,170 |
| 2016 | $1,390 | $14,901 | $3,351 | $11,550 |
| 2015 | $1,380 | $14,900 | $3,350 | $11,550 |
| 2014 | $1,258 | $13,500 | $3,350 | $10,150 |
Mortgage History
| Date | Status | Loan Amount | Loan Type |
|---|---|---|---|
| Previous Owner | $138,750 | Adjustable Rate Mortgage/ARM | |
| Previous Owner | $131,920 | Purchase Money Mortgage |
Deed History
| Date | Type | Sale Price | Title Company |
|---|---|---|---|
| Warranty Deed | $370,000 | Blue Sky Title Group | |
| Warranty Deed | $185,000 | Tggt | |
| Warranty Deed | $164,900 | Security Title |
About the Listing Agent

I’m grateful to have called Colorado home for the majority of my life, having moved here from eastern Nebraska when I was just two years old. I grew up in Fort Collins and studied Political Science, History, and Secondary Education at Colorado State University.
After graduation I pursued my love of travel and adventure, beginning as a scuba dive instructor in Thailand and culminating in work on a luxury cruise ship as an assistant host and water sports coordinator. But, Colorado tends
Ryan's Other Listings
Source: IRES MLS
MLS Number: 1026819
APN: 86082-45-201
- 2420 Owens Ave Unit 201
- 2433 Owens Ave Unit 104
- 2433 Spruce Creek Dr
- 2303 Owens Ave Unit 101
- 2615 Hawks Perch Ct
- 6015 Sapling Ct
- 2538 Owl Creek Dr
- 5945 Sapling St
- 6020 Fall Harvest Way
- 6309 Fall Harvest Way
- 6309 Carmichael St
- 6103 Eagle Roost Dr
- 5708 S Timberline Rd
- 6509 Westchase Ct
- 6502 Carmichael St
- 1921 Zephyr Rd
- 1910 Rosen Dr
- 1904 Rosen Dr
- 2608 Brush Creek Dr
- 6138 Spearmint Ct
