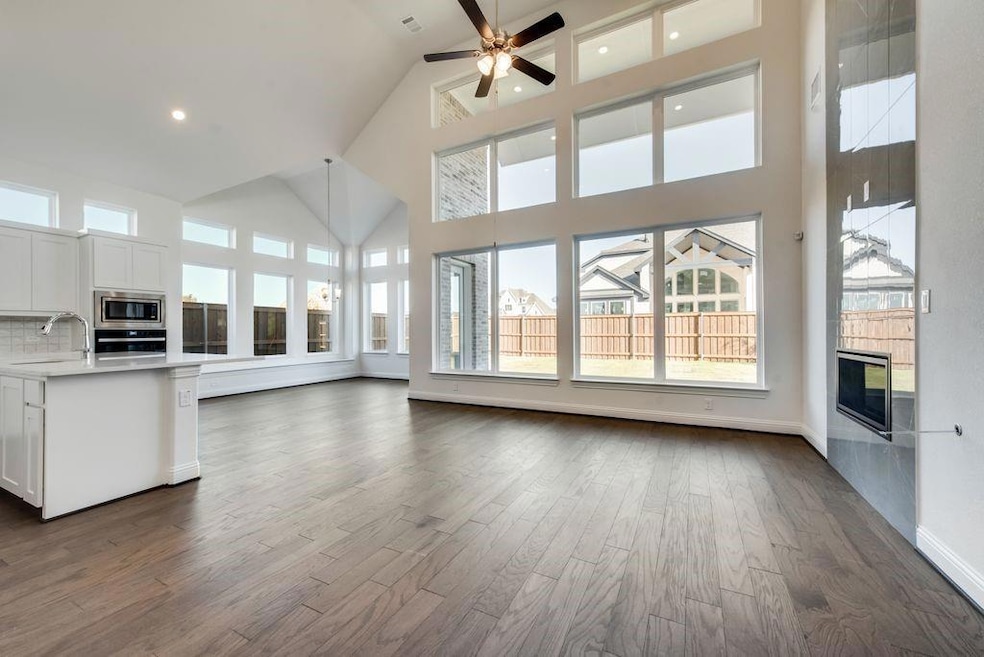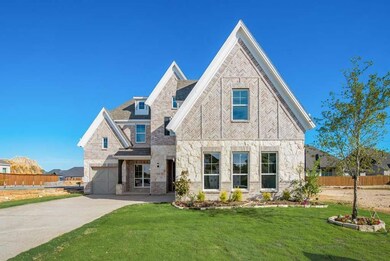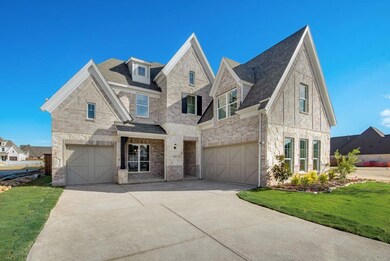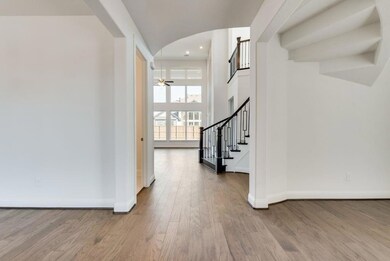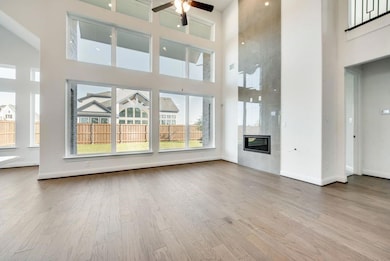
2421 Shane Dr Midlothian, TX 76065
Highlights
- New Construction
- Gated Community
- Cathedral Ceiling
- Larue Miller Elementary School Rated A-
- Open Floorplan
- Wood Flooring
About This Home
As of March 2025New Grand Home in Gated Lakes of Somercrest MOVE IN READY. Spacious 4 bedroom home with 4 large livings that include a vaulted family rm, a home office or den, a gameroom & media room or children's retreat. Stunning finish out has full oak staircase w wrought iron balusters, tons of wood floors & 8 foot doors. Downstairs guest suite or nursery. Open Family Room has modern linear fireplace with tile to ceiling. Kitchen is outfitted with Shaker cabinets, Quartzite tops, stainless steel appliances, 5 burner gas cooktop, trash can drawer & large island. Primary Bath has a free standing garden tub, frameless glass tiled shower & separate vanities. Upstairs is for the kids with a gameroom & huge Retreat or Media Room wired for surround sound. Utility Room has cabinets and granite top. Security & Sprinkler systems. Energy Star features such as tankless water heater, R38 & radiant barrier roof for low energy bills.
Last Agent to Sell the Property
Royal Realty, Inc. Brokerage Phone: 214-750-6528 License #0313244
Home Details
Home Type
- Single Family
Est. Annual Taxes
- $12,442
Year Built
- Built in 2024 | New Construction
Lot Details
- 7,187 Sq Ft Lot
- Lot Dimensions are 60x120
- Wood Fence
- Landscaped
- Sprinkler System
- Drought Tolerant Landscaping
HOA Fees
- $163 Monthly HOA Fees
Parking
- 3 Car Attached Garage
- Parking Accessed On Kitchen Level
- Front Facing Garage
- Side Facing Garage
- Garage Door Opener
Home Design
- Brick Exterior Construction
- Slab Foundation
- Composition Roof
- Stone Siding
Interior Spaces
- 3,459 Sq Ft Home
- 2-Story Property
- Open Floorplan
- Sound System
- Wired For A Flat Screen TV
- Cathedral Ceiling
- Ceiling Fan
- Decorative Lighting
- Gas Log Fireplace
- ENERGY STAR Qualified Windows
- Family Room with Fireplace
- Loft
- 12 Inch+ Attic Insulation
Kitchen
- Electric Oven
- Gas Cooktop
- Microwave
- Dishwasher
- Disposal
Flooring
- Wood
- Carpet
- Ceramic Tile
Bedrooms and Bathrooms
- 4 Bedrooms
Laundry
- Laundry in Utility Room
- Full Size Washer or Dryer
Home Security
- Home Security System
- Fire and Smoke Detector
Eco-Friendly Details
- Energy-Efficient Appliances
- Energy-Efficient HVAC
- Rain or Freeze Sensor
- ENERGY STAR Qualified Equipment
- Energy-Efficient Thermostat
- Enhanced Air Filtration
Outdoor Features
- Covered patio or porch
- Rain Gutters
Schools
- Larue Miller Elementary School
- Dieterich Middle School
- Midlothian High School
Utilities
- Forced Air Zoned Heating and Cooling System
- Vented Exhaust Fan
- Heating System Uses Natural Gas
- Underground Utilities
- Tankless Water Heater
- High Speed Internet
- Cable TV Available
Listing and Financial Details
- Legal Lot and Block 19 / A
- Assessor Parcel Number 293044
Community Details
Overview
- Association fees include ground maintenance, management fees
- Jackson Property Co HOA, Phone Number (817) 825-7773
- Lakes Of Somercrest Subdivision
- Mandatory home owners association
Amenities
- Community Mailbox
Recreation
- Park
Security
- Fenced around community
- Gated Community
Map
Home Values in the Area
Average Home Value in this Area
Property History
| Date | Event | Price | Change | Sq Ft Price |
|---|---|---|---|---|
| 03/21/2025 03/21/25 | Sold | -- | -- | -- |
| 02/19/2025 02/19/25 | Pending | -- | -- | -- |
| 12/28/2024 12/28/24 | For Sale | $730,280 | -- | $211 / Sq Ft |
Tax History
| Year | Tax Paid | Tax Assessment Tax Assessment Total Assessment is a certain percentage of the fair market value that is determined by local assessors to be the total taxable value of land and additions on the property. | Land | Improvement |
|---|---|---|---|---|
| 2023 | $12,442 | $92,002 | $92,002 | -- |
Mortgage History
| Date | Status | Loan Amount | Loan Type |
|---|---|---|---|
| Open | $740,587 | VA |
Deed History
| Date | Type | Sale Price | Title Company |
|---|---|---|---|
| Special Warranty Deed | -- | Chicago Title |
Similar Homes in Midlothian, TX
Source: North Texas Real Estate Information Systems (NTREIS)
MLS Number: 20803786
APN: 293044
- 2410 Shane Dr
- 2434 Shane Dr
- 2413 Seth Dr
- 2405 Shane Dr
- 2869 Shane Dr
- 2453 Meridian Place
- 2614 Shane Dr
- 2438 Meridian Place
- 2402 Amesbury Dr
- 2429 Meridian Place
- 2422 Amesbury Dr
- 2418 Colonial Ln
- 2406 Sibley Dr
- 2814 Shane Dr
- 2423 Somerfield Dr
- 2402 Somercrest Place
- 2822 Shane Dr
- 2830 Shane Dr
- 2834 Shane Dr
- 2233 Somercrest Place
