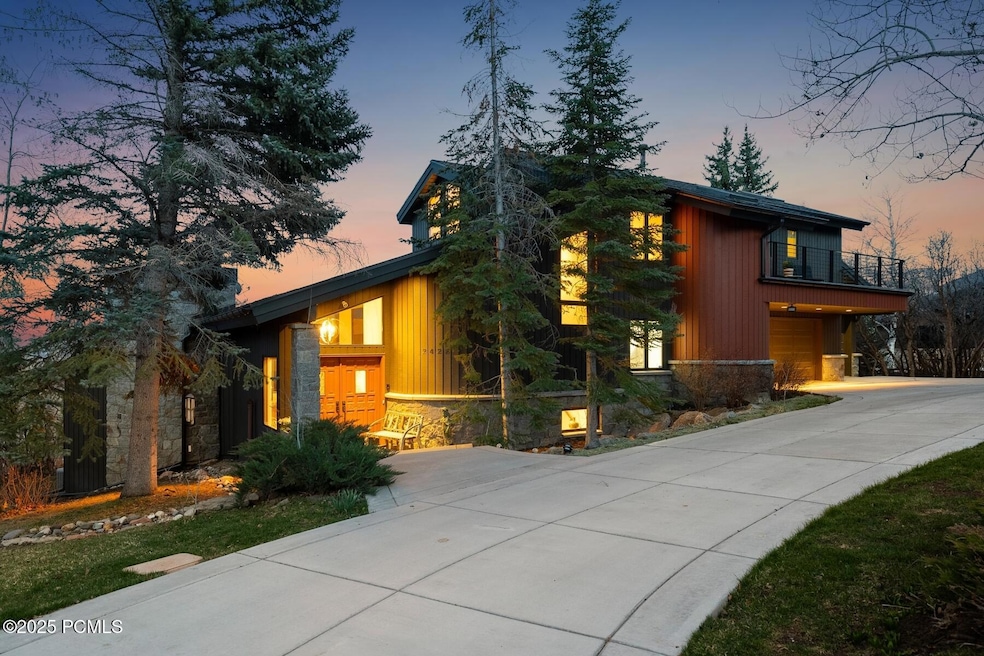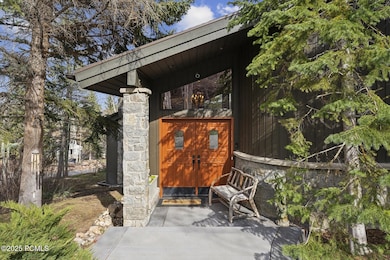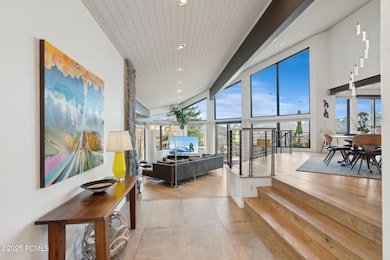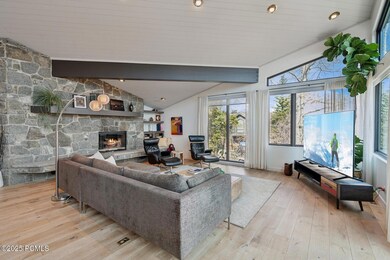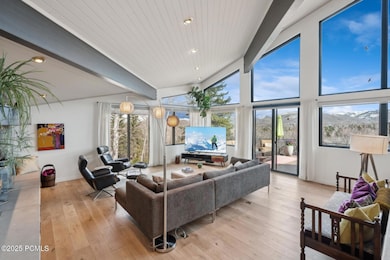
2422 Iron Canyon Dr Park City, UT 84060
Estimated payment $30,922/month
Highlights
- Views of Ski Resort
- Heated Driveway
- 0.51 Acre Lot
- Parley's Park Elementary School Rated A-
- Spa
- Open Floorplan
About This Home
This stunning Iron Canyon home, on nearly half an acre, offers breathtaking views in Park City—with panoramic vistas stretching south to Park City & Deer Valley ski runs, and east to the beautiful Uinta Range. Nestled in a grove of 100-foot quaking aspens and ponderosa pines, this 5-bedroom retreat is both private and tranquil, yet just minutes from Historic Main Street. Ride your bike to local restaurants, shops, and cultural events, or step outside to enjoy world-class recreation including skiing, golf, hiking, and biking.Remodeled in 2018 and updated with expansive windows for exceptional natural light. Designed with entertaining in mind, the open-concept layout flows seamlessly from the gourmet kitchen through the dining area and great room, and out onto spacious outdoor decks—ideal for year-round gatherings with family and friends.You'll love the heated circular driveway and 3-car garage, outfitted with new cabinetry, a workbench, epoxy flooring, and hot/cold water access. And, the lower level includes 700 square feet of walkable storage space, perfect for organizing your seasonal gear.
Open House Schedule
-
Wednesday, April 30, 202512:00 to 3:00 pm4/30/2025 12:00:00 PM +00:004/30/2025 3:00:00 PM +00:00Add to Calendar
Home Details
Home Type
- Single Family
Est. Annual Taxes
- $10,390
Year Built
- Built in 1990 | Remodeled in 2018
Lot Details
- 0.51 Acre Lot
- Landscaped
- Corner Lot
- Sloped Lot
- Many Trees
- Few Trees
Parking
- 3 Car Attached Garage
- Heated Garage
- Garage Door Opener
- Heated Driveway
Property Views
- Ski Resort
- Mountain
- Valley
Home Design
- Mountain Contemporary Architecture
- Wood Frame Construction
- Asphalt Roof
- Wood Siding
- Stone Siding
- Concrete Perimeter Foundation
- Stone
Interior Spaces
- 4,891 Sq Ft Home
- Multi-Level Property
- Open Floorplan
- Wet Bar
- Vaulted Ceiling
- Ceiling Fan
- Skylights
- Gas Fireplace
- Great Room
- Family Room
- Dining Room
- Storage
- Sump Pump
Kitchen
- Breakfast Bar
- Double Oven
- Gas Range
- Microwave
- Dishwasher
- Kitchen Island
- Disposal
Flooring
- Wood
- Carpet
- Stone
- Tile
Bedrooms and Bathrooms
- 5 Bedrooms
- Walk-In Closet
- Double Vanity
Laundry
- Laundry Room
- Washer
Home Security
- Fire and Smoke Detector
- Fire Sprinkler System
Outdoor Features
- Spa
- Balcony
- Deck
- Patio
- Porch
Utilities
- Mini Split Air Conditioners
- Forced Air Heating and Cooling System
- Heating System Uses Natural Gas
- Programmable Thermostat
- Natural Gas Connected
- Gas Water Heater
- Water Softener is Owned
- High Speed Internet
- Phone Available
Community Details
- No Home Owners Association
- Association Phone (801) 652-0570
- Iron Canyon Subdivision
Listing and Financial Details
- Assessor Parcel Number Ic-7
Map
Home Values in the Area
Average Home Value in this Area
Tax History
| Year | Tax Paid | Tax Assessment Tax Assessment Total Assessment is a certain percentage of the fair market value that is determined by local assessors to be the total taxable value of land and additions on the property. | Land | Improvement |
|---|---|---|---|---|
| 2023 | $12,972 | $2,300,739 | $825,000 | $1,475,739 |
| 2022 | $10,122 | $1,536,698 | $495,000 | $1,041,698 |
| 2021 | $6,821 | $895,193 | $374,344 | $520,849 |
| 2020 | $6,636 | $820,324 | $299,475 | $520,849 |
| 2019 | $6,753 | $820,324 | $299,475 | $520,849 |
| 2018 | $6,753 | $820,324 | $299,475 | $520,849 |
| 2017 | $4,183 | $534,913 | $254,100 | $280,813 |
| 2016 | $4,180 | $520,332 | $245,025 | $275,307 |
| 2015 | $4,132 | $487,295 | $0 | $0 |
| 2013 | $4,432 | $487,295 | $0 | $0 |
Property History
| Date | Event | Price | Change | Sq Ft Price |
|---|---|---|---|---|
| 04/22/2025 04/22/25 | For Sale | $5,385,000 | +183.4% | $1,101 / Sq Ft |
| 12/21/2017 12/21/17 | Sold | -- | -- | -- |
| 12/02/2017 12/02/17 | Pending | -- | -- | -- |
| 11/20/2017 11/20/17 | For Sale | $1,900,000 | -- | $399 / Sq Ft |
Deed History
| Date | Type | Sale Price | Title Company |
|---|---|---|---|
| Warranty Deed | -- | None Listed On Document | |
| Warranty Deed | -- | Integrated Title Ins Svcs Ll |
Mortgage History
| Date | Status | Loan Amount | Loan Type |
|---|---|---|---|
| Previous Owner | $100,000 | Future Advance Clause Open End Mortgage | |
| Previous Owner | $1,296,000 | New Conventional | |
| Previous Owner | $70,000 | Future Advance Clause Open End Mortgage | |
| Previous Owner | $125,000 | Credit Line Revolving |
Similar Homes in Park City, UT
Source: Park City Board of REALTORS®
MLS Number: 12501678
APN: IC-7
- 2441 Iron Canyon Dr
- 14 Canyon Ct
- 2667 Aspen Springs Dr
- 2268 Jupiter View Dr
- 2260 Park Ave Unit 11
- 2743 Meadow Creek Dr
- 12 Thaynes Canyon Dr
- 467 Windrift Ln Unit 4
- 515 Saddle View Way Unit 23
- 2407 Holiday Ranch Loop Rd Unit 37
- 2407 Holiday Ranch Loop Rd
- 322 White Pine Ct Unit 322
- 39 White Pine Ct
- 253 White Pine Ct
- 3057 Oak Rim Ln
- 745 Quaking Aspen Ct
- 41 Silver Star Ct Unit C-19
- 858 Red Maple Ct
