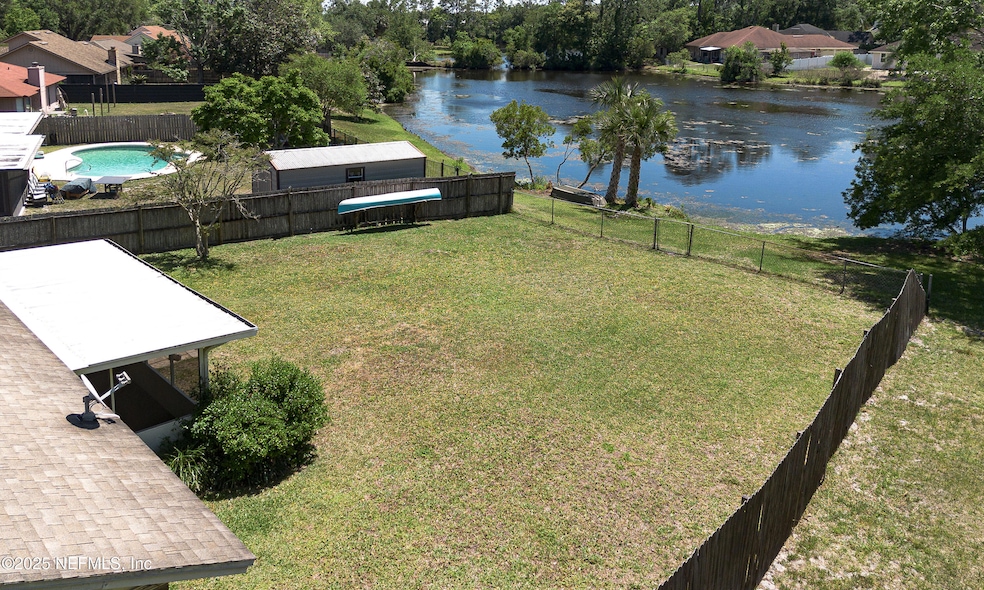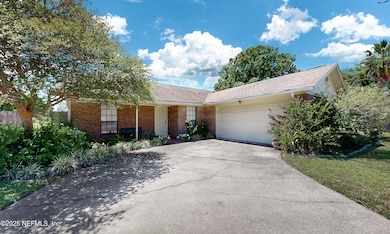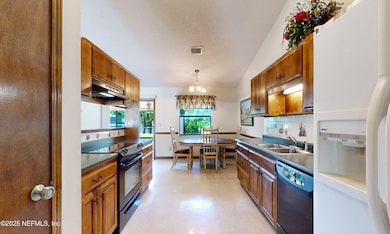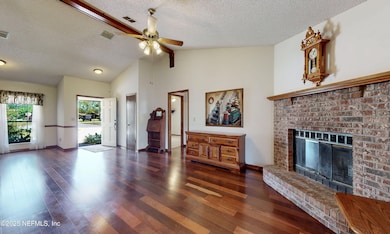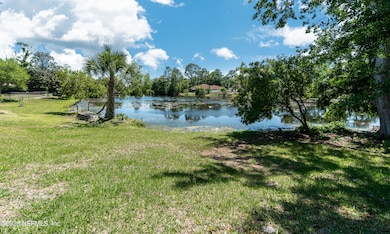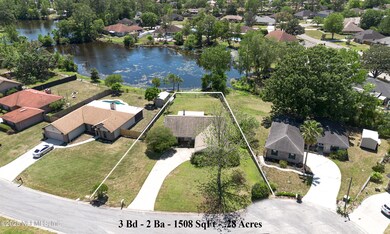
2422 Longwood St Orange Park, FL 32065
Lakeside NeighborhoodEstimated payment $2,065/month
Highlights
- Home fronts a pond
- Pond View
- Wood Flooring
- Ridgeview Elementary School Rated A-
- Traditional Architecture
- No HOA
About This Home
This well-maintained 3-bedroom, 2-bath all-brick home offers a pond view and a fenced backyard, providing a perfect setting for relaxation and privacy. Located on a quiet cul-de-sac, this home is just minutes from local amenities and within the highly sought-after A-rated Clay County school district.The large kitchen features an eat-in area and ample cabinet space, ideal for family meals and entertaining. The spacious living area showcases beautiful wood flooring, adding warmth and character to the home. The owner's suite is a generous retreat, complete with a walk-in closet and a well-appointed bath.Enjoy outdoor living on the screened back porch, overlooking the peaceful pond, or take advantage of the two-car garage for added storage and convenience. With its prime location and thoughtful maintenance, this home offers both comfort and functionality for the modern family. NO HOA OR CDD FEES
Home Details
Home Type
- Single Family
Est. Annual Taxes
- $4,052
Year Built
- Built in 1987 | Remodeled
Lot Details
- 0.27 Acre Lot
- Home fronts a pond
- Property fronts a county road
- Cul-De-Sac
- North Facing Home
- Back Yard Fenced
- Front and Back Yard Sprinklers
Parking
- 2 Car Attached Garage
Home Design
- Traditional Architecture
- Shingle Roof
Interior Spaces
- 1,508 Sq Ft Home
- 1-Story Property
- Ceiling Fan
- Wood Burning Fireplace
- Entrance Foyer
- Screened Porch
- Pond Views
- Fire and Smoke Detector
Kitchen
- Breakfast Area or Nook
- Eat-In Kitchen
- Electric Oven
- Electric Cooktop
- Microwave
- Ice Maker
- Dishwasher
Flooring
- Wood
- Carpet
- Tile
Bedrooms and Bathrooms
- 3 Bedrooms
- Split Bedroom Floorplan
- Walk-In Closet
- 2 Full Bathrooms
- Shower Only
Outdoor Features
- Patio
Schools
- Ridgeview Elementary School
- Orange Park Middle School
- Ridgeview High School
Utilities
- Central Heating and Cooling System
- Heat Pump System
- 200+ Amp Service
Community Details
- No Home Owners Association
- Ridgecrest Subdivision
Listing and Financial Details
- Assessor Parcel Number 23042502038841616
Map
Home Values in the Area
Average Home Value in this Area
Tax History
| Year | Tax Paid | Tax Assessment Tax Assessment Total Assessment is a certain percentage of the fair market value that is determined by local assessors to be the total taxable value of land and additions on the property. | Land | Improvement |
|---|---|---|---|---|
| 2024 | $1,646 | $245,998 | $50,000 | $195,998 |
| 2023 | $1,646 | $131,534 | $0 | $0 |
| 2022 | $1,546 | $127,703 | $0 | $0 |
| 2021 | $1,539 | $123,984 | $0 | $0 |
| 2020 | $1,491 | $122,273 | $0 | $0 |
| 2019 | $1,465 | $119,524 | $0 | $0 |
| 2018 | $932 | $117,295 | $0 | $0 |
| 2017 | $921 | $114,882 | $0 | $0 |
| 2016 | $915 | $112,520 | $0 | $0 |
| 2015 | $1,368 | $111,738 | $0 | $0 |
| 2014 | $940 | $110,851 | $0 | $0 |
Property History
| Date | Event | Price | Change | Sq Ft Price |
|---|---|---|---|---|
| 04/20/2025 04/20/25 | For Sale | $310,000 | +148.0% | $206 / Sq Ft |
| 12/17/2023 12/17/23 | Off Market | $125,000 | -- | -- |
| 09/12/2012 09/12/12 | Sold | $125,000 | -7.3% | $83 / Sq Ft |
| 08/28/2012 08/28/12 | Pending | -- | -- | -- |
| 07/23/2012 07/23/12 | For Sale | $134,900 | -- | $89 / Sq Ft |
Deed History
| Date | Type | Sale Price | Title Company |
|---|---|---|---|
| Warranty Deed | $100 | -- | |
| Gift Deed | -- | Attorney | |
| Interfamily Deed Transfer | -- | Attorney | |
| Warranty Deed | -- | None Available | |
| Interfamily Deed Transfer | -- | Attorney | |
| Warranty Deed | $125,000 | Attorney |
Similar Homes in Orange Park, FL
Source: realMLS (Northeast Florida Multiple Listing Service)
MLS Number: 2082795
APN: 23-04-25-020388-416-16
- 804 Lightwood Ct
- 2320 Locustwood Ct
- 2305 Locustwood Ct
- 755 Sandlewood Dr
- 2898 Circle Ridge Dr
- 2453 Charwood Ct
- 2471 Charwood Ct
- 1121 Londonderry Dr
- 2629 Sandlewood Cir
- 2637 Needham Ct
- 2557 Glenloch Ct
- 852 Maplewood Ln
- 2566 Sandlewood Cir
- 619 Harrison Ave
- 2575 Sandlewood Cir
- 2655 Shannon St
- 994 Lakeridge Dr
- 601 Robert Livingston St
- 2641 Shannon St
- 2300 Twelve Oaks Dr Unit B5
