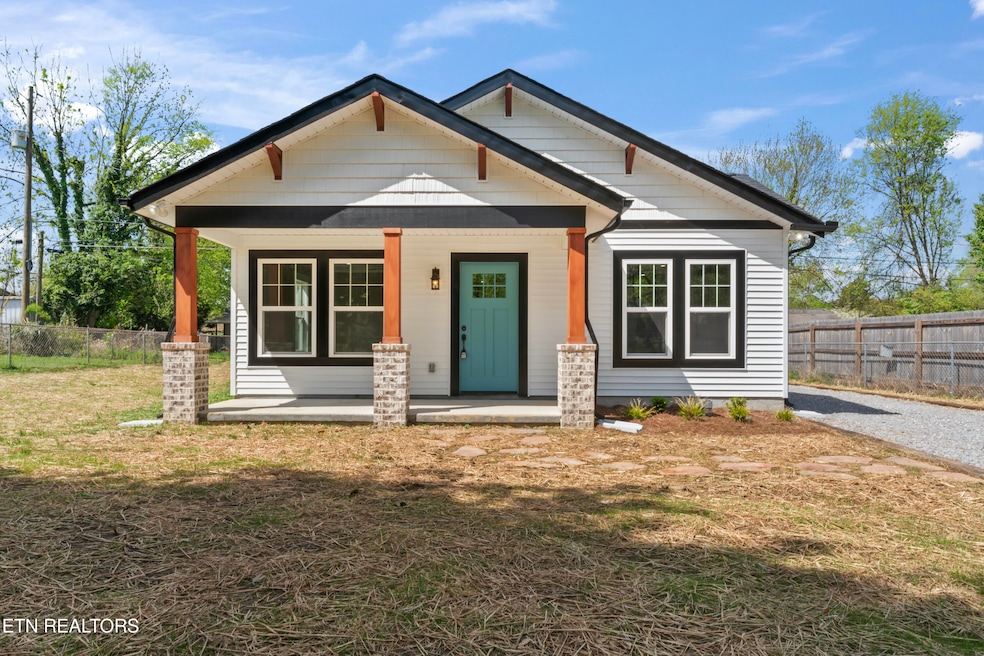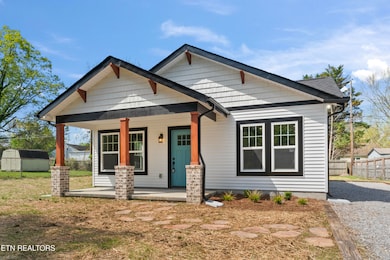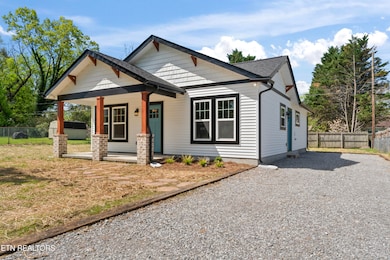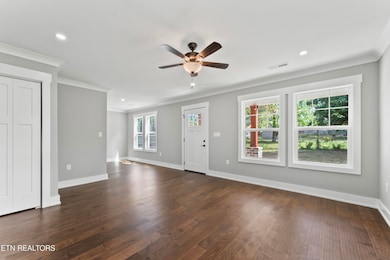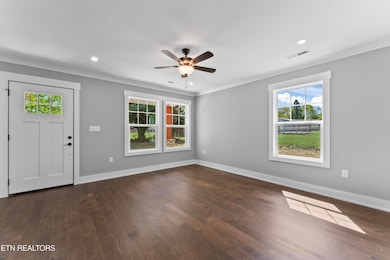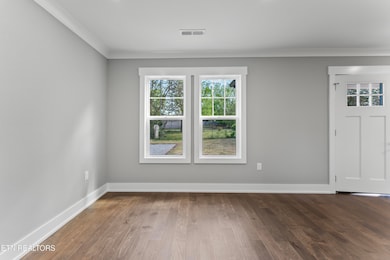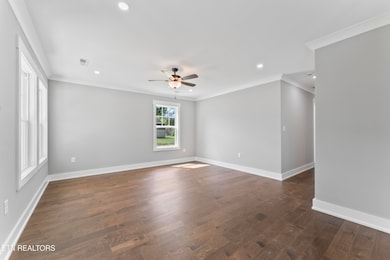
2422 Seymour Ave Knoxville, TN 37917
North Knoxville NeighborhoodEstimated payment $2,186/month
Highlights
- New Construction
- Wood Flooring
- No HOA
- Traditional Architecture
- Main Floor Primary Bedroom
- Covered patio or porch
About This Home
Adorable new construction cottage just minutes from Smokies Stadium! This stunning new build in North Knoxville features 3 bedrooms and 2 bathrooms across 1,065 sq. ft. of thoughtfully designed living space. Enjoy beautiful, engineered hardwood flooring throughout the home and a spacious open layout perfect for everyday living or entertaining guests. The spotless kitchen boasts sleek granite countertops and flows effortlessly into the main living area. The primary suite features a excellent natural light, a generous walk in closet, and custom walk-in shower. The secondary bedrooms offer flexibility for guests, a home office, or additional family space. Step outside to the cozy front porch or unwind in the generous private, flat yard—ideal for gardening, pets, or simply enjoying the outdoors. Located just 3 miles from downtown Knoxville, the Old City, and the new Smokies Stadium, this home combines peaceful living with unbeatable convenience to dining, shopping, and entertainment. Don't miss your chance to own this absolutely adorable home in a growing and vibrant area!
Home Details
Home Type
- Single Family
Est. Annual Taxes
- $163
Year Built
- Built in 2025 | New Construction
Lot Details
- 9,496 Sq Ft Lot
- Lot Has A Rolling Slope
Home Design
- Traditional Architecture
- Block Foundation
- Slab Foundation
- Frame Construction
- Vinyl Siding
Interior Spaces
- 1,065 Sq Ft Home
- Ceiling Fan
- Insulated Windows
- Formal Dining Room
- Storage Room
- Fire and Smoke Detector
Kitchen
- Self-Cleaning Oven
- Range
- Microwave
- Dishwasher
- Disposal
Flooring
- Wood
- Tile
Bedrooms and Bathrooms
- 3 Bedrooms
- Primary Bedroom on Main
- Walk-In Closet
- 2 Full Bathrooms
- Walk-in Shower
Laundry
- Laundry Room
- Washer and Dryer Hookup
Parking
- Parking Available
- Off-Street Parking
Outdoor Features
- Covered patio or porch
Schools
- Belle Morris Elementary School
- Whittle Springs Middle School
- Fulton High School
Utilities
- Zoned Heating and Cooling System
- Internet Available
Community Details
- No Home Owners Association
Listing and Financial Details
- Assessor Parcel Number 070PB02701
Map
Home Values in the Area
Average Home Value in this Area
Tax History
| Year | Tax Paid | Tax Assessment Tax Assessment Total Assessment is a certain percentage of the fair market value that is determined by local assessors to be the total taxable value of land and additions on the property. | Land | Improvement |
|---|---|---|---|---|
| 2024 | $95 | $4,400 | $0 | $0 |
| 2023 | $93 | $2,500 | $0 | $0 |
Property History
| Date | Event | Price | Change | Sq Ft Price |
|---|---|---|---|---|
| 04/18/2025 04/18/25 | For Sale | $389,900 | -- | $366 / Sq Ft |
Deed History
| Date | Type | Sale Price | Title Company |
|---|---|---|---|
| Warranty Deed | $58,500 | Southeast Title |
Mortgage History
| Date | Status | Loan Amount | Loan Type |
|---|---|---|---|
| Open | $213,000 | Credit Line Revolving |
Similar Homes in Knoxville, TN
Source: East Tennessee REALTORS® MLS
MLS Number: 1297884
APN: 070PB-02701
- 3141 Derieux Dr
- 3201 Orlando St
- 2327 Adair Ave
- 2509 Fairmont Blvd
- 2622 Fairmont Blvd
- 2710 Forestdale Ave
- 3139 Whitney Place NE
- 2212 Adair Ave
- 2800 Avondale Ave
- 2211 Tecoma Dr
- 2505 Buffat Mill Rd
- 2729 Fairmont Blvd
- 2817 Avondale Ave
- 2807 Fairmont Blvd Unit 1
- 2819 Avondale Ave
- 2005 Emoriland Blvd
- 2401 Lawson Ave
- 3314 Godfrey St
- 1916 Emoriland Blvd
- 2729 Barton St
