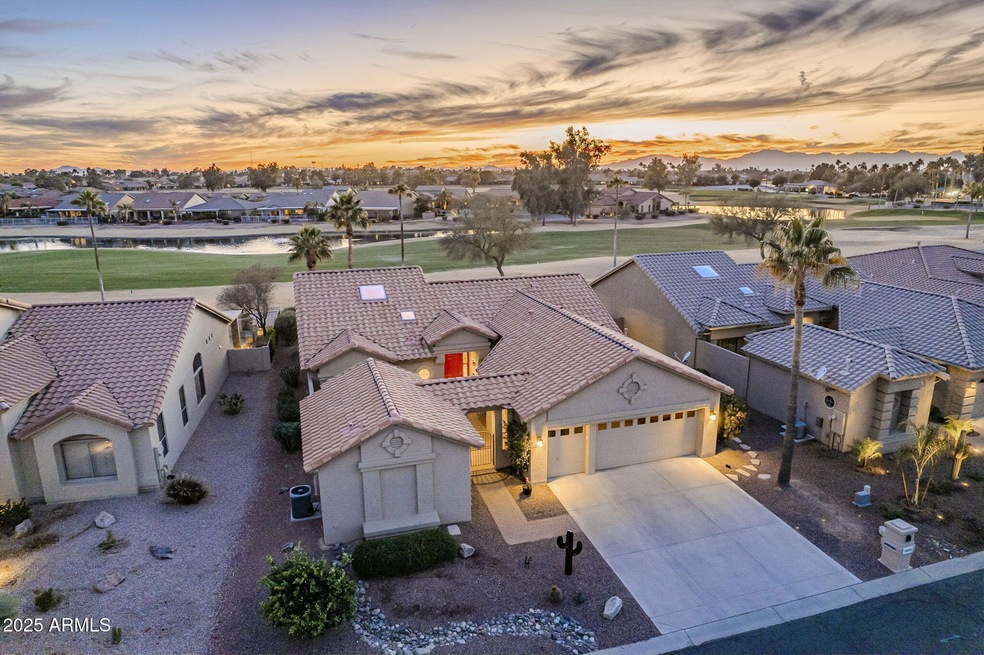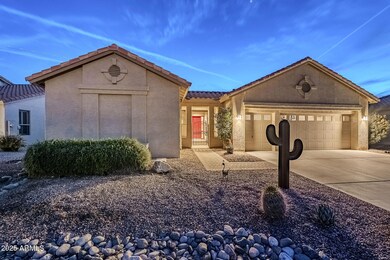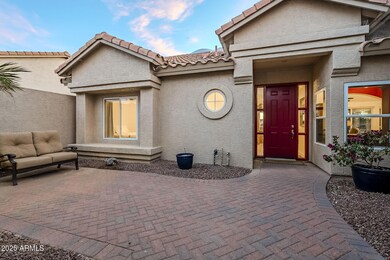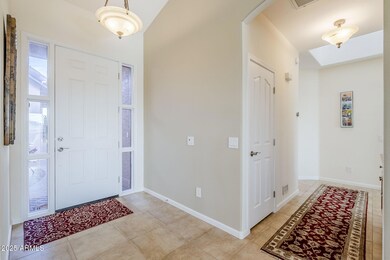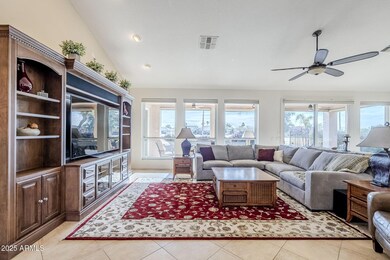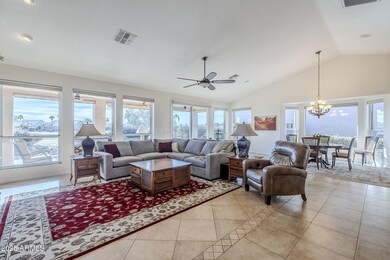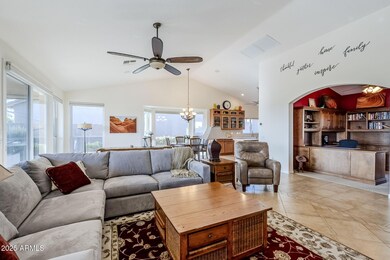
24220 S Sunbrook Dr Unit 43 Sun Lakes, AZ 85248
Highlights
- Guest House
- On Golf Course
- Gated Community
- Jacobson Elementary School Rated A
- Fitness Center
- Mountain View
About This Home
As of February 2025WOW! TOP OF THE LINE UPGRADES THROUGHOUT!! Enjoy the sunset in this open floor plan w/separate guest casita w/golf course, lakes & mountain views. Private courtyard separates the guest & main house Spacious kitchen upgraded w/quartz counters, new sink & faucets, GE MONOGRAM SERIES APPLIANCES complete w/built-in refrigerator. REMODELED MASTER BATH complete w/dual sinks, large walk-in closet, soaking tub, no curb shower & custom cabinets by Stone Creek. Great room & den both complete w/custom cabinets by Stone Creek. NEW CARPET, NEW TRANE A/C HVAC in BOTH Casita & house. Whole house window replacement by Pella. Automatic programable Lutron Levelor blinds, Epoxy coated 2 car PLUS golf cart garage. Enjoy the active adult lifestyle w/resort amenities. Welcome home!!
Last Agent to Sell the Property
Keller Williams Realty East Valley License #SA511063000

Home Details
Home Type
- Single Family
Est. Annual Taxes
- $4,756
Year Built
- Built in 2004
Lot Details
- 8,079 Sq Ft Lot
- On Golf Course
- Private Streets
- Desert faces the front and back of the property
- Front and Back Yard Sprinklers
- Sprinklers on Timer
- Private Yard
HOA Fees
- $247 Monthly HOA Fees
Parking
- 2.5 Car Garage
- Garage Door Opener
- Golf Cart Garage
Home Design
- Tile Roof
- Block Exterior
- Stucco
Interior Spaces
- 2,283 Sq Ft Home
- 1-Story Property
- Vaulted Ceiling
- Ceiling Fan
- Double Pane Windows
- Solar Screens
- Mountain Views
Kitchen
- Gas Cooktop
- Built-In Microwave
- Kitchen Island
Flooring
- Carpet
- Tile
Bedrooms and Bathrooms
- 3 Bedrooms
- Remodeled Bathroom
- Primary Bathroom is a Full Bathroom
- 3 Bathrooms
- Dual Vanity Sinks in Primary Bathroom
- Bathtub With Separate Shower Stall
Schools
- Adult Elementary And Middle School
- Adult High School
Utilities
- Cooling System Updated in 2021
- Refrigerated Cooling System
- Zoned Heating
- Heating System Uses Natural Gas
- High Speed Internet
- Cable TV Available
Additional Features
- No Interior Steps
- Covered patio or porch
- Guest House
Listing and Financial Details
- Tax Lot 86
- Assessor Parcel Number 303-83-217
Community Details
Overview
- Association fees include ground maintenance, street maintenance
- Ironoaks Association, Phone Number (480) 317-3620
- Sun Lakes Unit 43 Subdivision, Montera Floorplan
- Community Lake
Amenities
- Clubhouse
- Recreation Room
Recreation
- Golf Course Community
- Tennis Courts
- Fitness Center
- Heated Community Pool
- Community Spa
- Bike Trail
Security
- Gated Community
Map
Home Values in the Area
Average Home Value in this Area
Property History
| Date | Event | Price | Change | Sq Ft Price |
|---|---|---|---|---|
| 02/28/2025 02/28/25 | Sold | $795,000 | +1.9% | $348 / Sq Ft |
| 02/10/2025 02/10/25 | Pending | -- | -- | -- |
| 02/06/2025 02/06/25 | For Sale | $780,000 | +66.0% | $342 / Sq Ft |
| 04/08/2016 04/08/16 | Sold | $470,000 | -5.8% | $204 / Sq Ft |
| 03/24/2016 03/24/16 | Pending | -- | -- | -- |
| 02/06/2016 02/06/16 | For Sale | $499,000 | -- | $217 / Sq Ft |
Tax History
| Year | Tax Paid | Tax Assessment Tax Assessment Total Assessment is a certain percentage of the fair market value that is determined by local assessors to be the total taxable value of land and additions on the property. | Land | Improvement |
|---|---|---|---|---|
| 2025 | $4,756 | $48,502 | -- | -- |
| 2024 | $5,401 | $46,192 | -- | -- |
| 2023 | $5,401 | $55,880 | $11,170 | $44,710 |
| 2022 | $5,139 | $43,580 | $8,710 | $34,870 |
| 2021 | $5,190 | $40,770 | $8,150 | $32,620 |
| 2020 | $5,123 | $39,120 | $7,820 | $31,300 |
| 2019 | $4,931 | $37,680 | $7,530 | $30,150 |
| 2018 | $4,772 | $36,210 | $7,240 | $28,970 |
| 2017 | $4,492 | $34,870 | $6,970 | $27,900 |
| 2016 | $4,339 | $35,300 | $7,060 | $28,240 |
| 2015 | $3,593 | $33,480 | $6,690 | $26,790 |
Mortgage History
| Date | Status | Loan Amount | Loan Type |
|---|---|---|---|
| Open | $596,250 | New Conventional | |
| Previous Owner | $285,000 | Adjustable Rate Mortgage/ARM | |
| Previous Owner | $100,000 | Credit Line Revolving | |
| Previous Owner | $254,900 | Purchase Money Mortgage |
Deed History
| Date | Type | Sale Price | Title Company |
|---|---|---|---|
| Warranty Deed | $795,000 | Old Republic Title Agency | |
| Interfamily Deed Transfer | -- | None Available | |
| Cash Sale Deed | $470,000 | Stewart Title | |
| Interfamily Deed Transfer | -- | None Available | |
| Special Warranty Deed | $318,743 | Old Republic Title Agency |
Similar Homes in the area
Source: Arizona Regional Multiple Listing Service (ARMLS)
MLS Number: 6816721
APN: 303-83-217
- 9853 E Sunridge Dr
- 9852 E Sunridge Dr
- 24117 S Endeavor Dr
- 10020 E Elmwood Ct
- 24529 S Rocky Brook Dr
- 9848 E Sunburst Dr
- 9833 E Crystal Dr Unit 44
- 24510 S Desert Flower Dr
- 9853 E Cedar Waxwing Dr
- 23901 S Vacation Way
- 24511 S Golfview Dr
- 23935 S Sunvista Dr
- 9634 E Rocky Lake Dr
- 10039 E Emerald Dr
- 9637 E Sundune Dr
- 10048 E Emerald Dr
- 24816 S Golfview Dr Unit 46
- 23731 S Angora Dr Unit 45A
- 9612 E Champagne Dr
- 10030 E Emerald Dr
