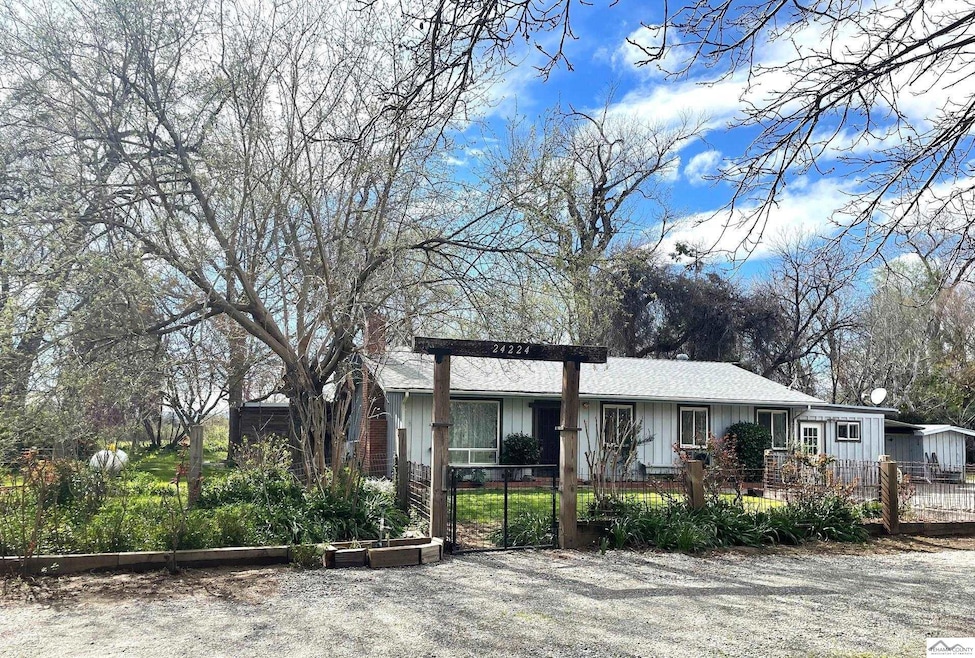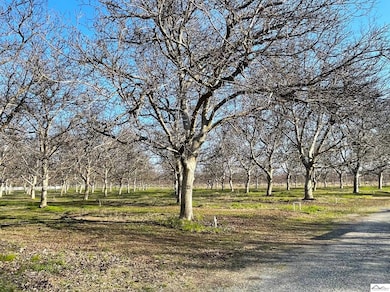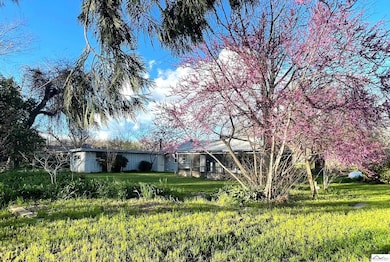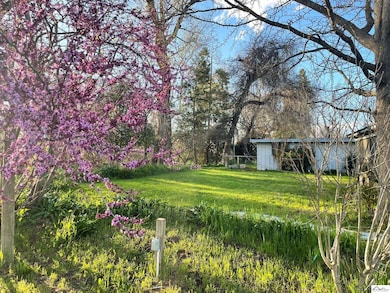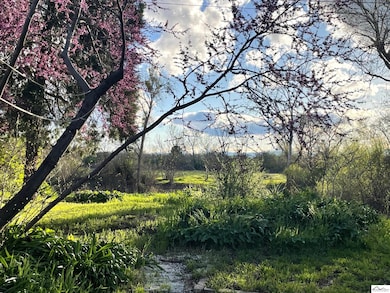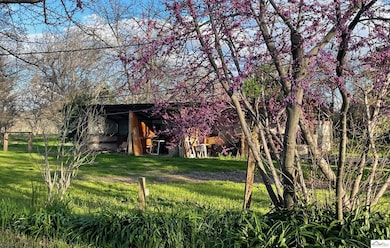
24224 Oklahoma Ave Red Bluff, CA 96080
Estimated payment $2,617/month
Highlights
- Horse Facilities
- RV Access or Parking
- Cooling Available
- River Front
- Fireplace
- Views
About This Home
This Sacramento Riverfront property is a nature lover's dream. Hear the birds, launch your kayak, watch the deer while you enjoy gardening and tending to your animals. This is a unique property that offers a comfortable home on 5 flat acres with an estimated additional 10 acres of accreted land from the Sacramento River. There's a road that leads from the house down to the river for fishing or boating. Huge trees and vegetation provide shade and habitat. The house has recently been remodeled and features a new mini split system for efficient heating and cooling along with a propane fireplace in the living room and a wood stove in the bonus 3rd bedroom or den. New carpet, tile floors, bathroom features, and paint make the home move in ready. The walnut orchard is older but still offers privacy, shade, class 1 soil, and an ideal setting for an ADU for family or income. Realist shows the square footage as 1528 however there are three additional rooms attached to the home that are perfect for hobbies, crafts, storage, or shop room. There is a solid set irrigation system but the condition is unknown. There are also two RV locations--one with full hookups and one with power and water. This Dairyville property is located across the river from the Sacramento National Wildlife Refuge with boat access only. No development is allowed so the natural habitat and country quiet will remain. Ahhhh.
Home Details
Home Type
- Single Family
Est. Annual Taxes
- $2,945
Year Built
- Built in 1958
Lot Details
- 5 Acre Lot
- River Front
- Zoning described as EA
Home Design
- Composition Roof
- Wood Siding
- Concrete Perimeter Foundation
Interior Spaces
- 1,500 Sq Ft Home
- Fireplace
- Property Views
Kitchen
- Microwave
- Disposal
Flooring
- Carpet
- Laminate
- Tile
Bedrooms and Bathrooms
- 2 Bedrooms
- 2 Full Bathrooms
Parking
- Attached Carport
- Gravel Driveway
- RV Access or Parking
Outdoor Features
- Concrete Porch or Patio
- Shed
- Outbuilding
- Rain Gutters
Schools
- Lassen View Elementary School
- Red Bluff Hight School
Utilities
- Cooling Available
- Heating System Uses Propane
- Heating System Uses Wood
- Propane
- Private Water Source
- Well
Community Details
- Horse Facilities
Map
Home Values in the Area
Average Home Value in this Area
Tax History
| Year | Tax Paid | Tax Assessment Tax Assessment Total Assessment is a certain percentage of the fair market value that is determined by local assessors to be the total taxable value of land and additions on the property. | Land | Improvement |
|---|---|---|---|---|
| 2023 | $2,945 | $283,795 | $103,347 | $180,448 |
| 2022 | $2,861 | $278,232 | $101,321 | $176,911 |
| 2021 | $2,811 | $272,778 | $99,335 | $173,443 |
| 2020 | $2,811 | $269,983 | $98,317 | $171,666 |
| 2019 | $2,800 | $264,690 | $96,390 | $168,300 |
| 2018 | $2,670 | $259,500 | $94,500 | $165,000 |
| 2017 | $1,114 | $111,726 | $51,503 | $60,223 |
| 2016 | $1,039 | $109,537 | $50,494 | $59,043 |
| 2015 | -- | $107,893 | $49,736 | $58,157 |
| 2014 | $1,006 | $105,780 | $48,762 | $57,018 |
Property History
| Date | Event | Price | Change | Sq Ft Price |
|---|---|---|---|---|
| 03/27/2025 03/27/25 | Pending | -- | -- | -- |
| 03/13/2025 03/13/25 | For Sale | $425,000 | -- | $283 / Sq Ft |
Deed History
| Date | Type | Sale Price | Title Company |
|---|---|---|---|
| Trustee Deed | $200,200 | None Listed On Document | |
| Interfamily Deed Transfer | -- | None Available | |
| Grant Deed | $265,000 | Placer Title Company |
Mortgage History
| Date | Status | Loan Amount | Loan Type |
|---|---|---|---|
| Previous Owner | $320,512 | FHA | |
| Previous Owner | $251,678 | FHA | |
| Previous Owner | $260,200 | FHA | |
| Previous Owner | $90,000 | Credit Line Revolving |
Similar Homes in the area
Source: Tehama County Association of REALTORS®
MLS Number: 20250184
APN: 043-070-025-000
- 11705 Parey Ave Unit 42
- 11705 #21 Parey Ave
- 24365 Oklahoma Ave
- 11775 State Highway 99e
- 11775 State Highway 99e Unit 11765 Highway 99E
- 24381 Electric Ave
- 0 Kauffman Ave
- 0000 Kauffman Ave
- 25031 Kauffman Ave
- 12300 State Highway 99 E
- 11741 Schafer Ave
- 10675 Bryne Ave Unit 17
- 10675 Bryne Ave
- 11122 Shafer Ave
- 10585 Bryne Ave
- 23011 Alpha Ln
- 12490 Muller Ave
- 25040 63rd Ave
- 10735 Shasta Blvd
- 11425 Reading Rd
