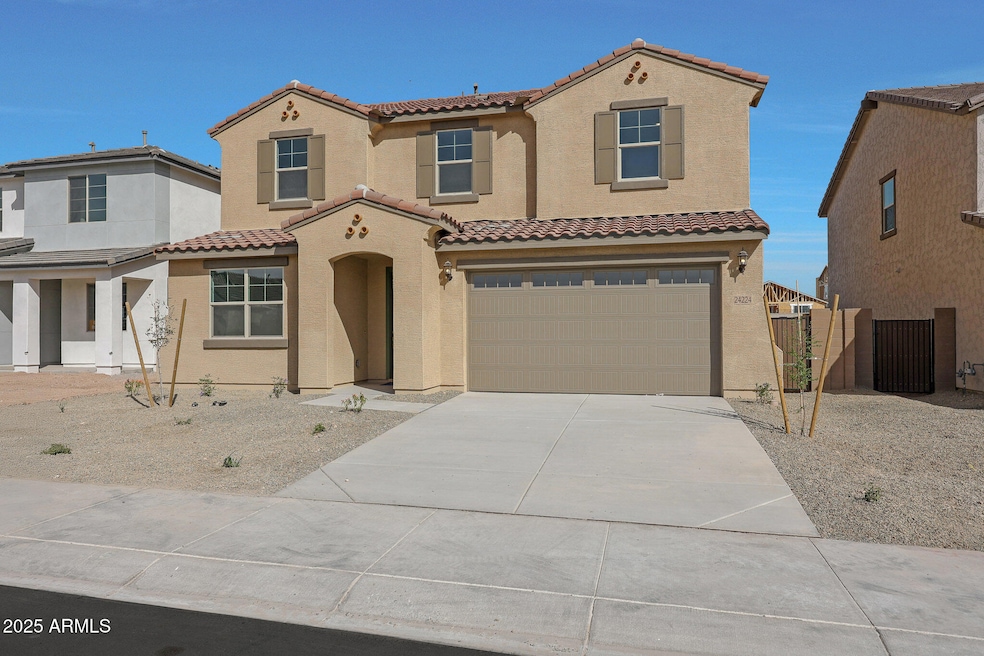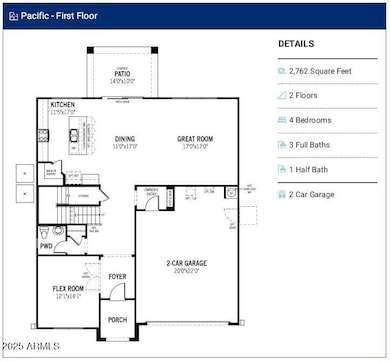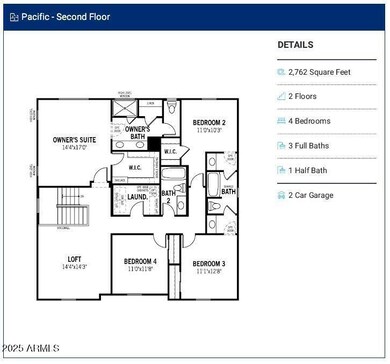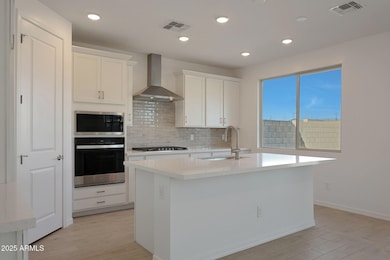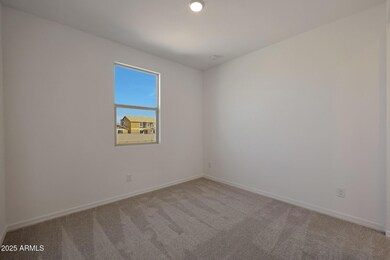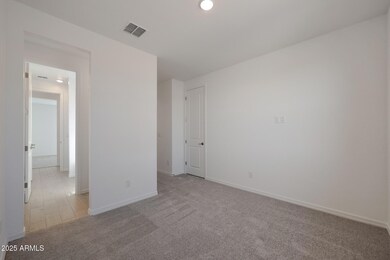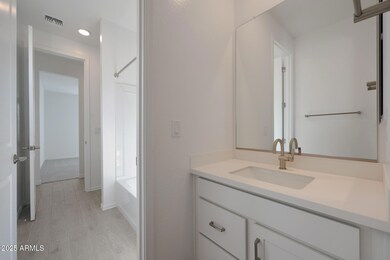
NEW CONSTRUCTION
$29K PRICE DROP
24224 W Agora Ln Buckeye, AZ 85326
Estimated payment $3,050/month
Total Views
737
4
Beds
3.5
Baths
2,762
Sq Ft
$170
Price per Sq Ft
Highlights
- Spanish Architecture
- Double Pane Windows
- Cooling Available
- Eat-In Kitchen
- Dual Vanity Sinks in Primary Bathroom
- Community Playground
About This Home
A soon to be complete two-story Pacific with a Spanish exterior elevation style. This 4-bedroom home plus a flex room features an upgraded Gourmet kitchen. The kitchen features stainless steel appliances and stylish cream-tone cabinetry and beautiful white quartz countertops. Throughout the home, find wood-like tile. The area has mountain views all around. Home warranty included.
Home Details
Home Type
- Single Family
Est. Annual Taxes
- $4,088
Year Built
- Built in 2025 | Under Construction
Lot Details
- 6,095 Sq Ft Lot
- Desert faces the front of the property
- Block Wall Fence
HOA Fees
- $85 Monthly HOA Fees
Parking
- 2 Car Garage
Home Design
- Spanish Architecture
- Wood Frame Construction
- Cellulose Insulation
- Tile Roof
- Concrete Roof
- Stone Exterior Construction
- Stucco
Interior Spaces
- 2,762 Sq Ft Home
- 2-Story Property
- Ceiling height of 9 feet or more
- Double Pane Windows
- Low Emissivity Windows
- Vinyl Clad Windows
- Washer and Dryer Hookup
Kitchen
- Eat-In Kitchen
- Gas Cooktop
- Built-In Microwave
- Kitchen Island
Flooring
- Carpet
- Tile
Bedrooms and Bathrooms
- 4 Bedrooms
- Primary Bathroom is a Full Bathroom
- 3.5 Bathrooms
- Dual Vanity Sinks in Primary Bathroom
Schools
- John S Mccain Iii Elementary School
- Youngker High School
Utilities
- Cooling Available
- Heating System Uses Natural Gas
- Water Softener
- High Speed Internet
- Cable TV Available
Listing and Financial Details
- Home warranty included in the sale of the property
- Tax Lot 1065
- Assessor Parcel Number 503-65-121
Community Details
Overview
- Association fees include ground maintenance, street maintenance
- Tyler Ranch HOA, Phone Number (602) 957-9191
- Built by Mattamy Homes
- Tyler Ranch Subdivision, Pacific Floorplan
Recreation
- Community Playground
- Bike Trail
Map
Create a Home Valuation Report for This Property
The Home Valuation Report is an in-depth analysis detailing your home's value as well as a comparison with similar homes in the area
Home Values in the Area
Average Home Value in this Area
Property History
| Date | Event | Price | Change | Sq Ft Price |
|---|---|---|---|---|
| 04/07/2025 04/07/25 | Price Changed | $470,095 | -2.1% | $170 / Sq Ft |
| 04/01/2025 04/01/25 | Price Changed | $480,095 | -4.7% | $174 / Sq Ft |
| 03/25/2025 03/25/25 | Price Changed | $503,595 | +1.0% | $182 / Sq Ft |
| 02/04/2025 02/04/25 | For Sale | $498,595 | -- | $181 / Sq Ft |
Source: Arizona Regional Multiple Listing Service (ARMLS)
Similar Homes in Buckeye, AZ
Source: Arizona Regional Multiple Listing Service (ARMLS)
MLS Number: 6815444
Nearby Homes
- 24233 W Agora Ln
- 24217 W Agora Ln
- 24192 W Agora Ln
- 24187 W Agora Ln
- 3908 S 241st Ln
- 3915 S 241st Ln
- 24216 W Agora Ln
- 24248 W Agora Ln
- 24241 W Agora Ln
- 24338 W Albeniz Place
- 24413 W Raymond St
- 4051 S 243rd Dr
- 3736 S 244th Dr
- 24343 W Wood St
- 4245 S 247th Dr
- 24349 W Gregory Rd
- 24805 W Vista Norte St
- 4552 S 238th Ln
- 24824 W Pueblo Ave
- 24813 W Rosita Ave
