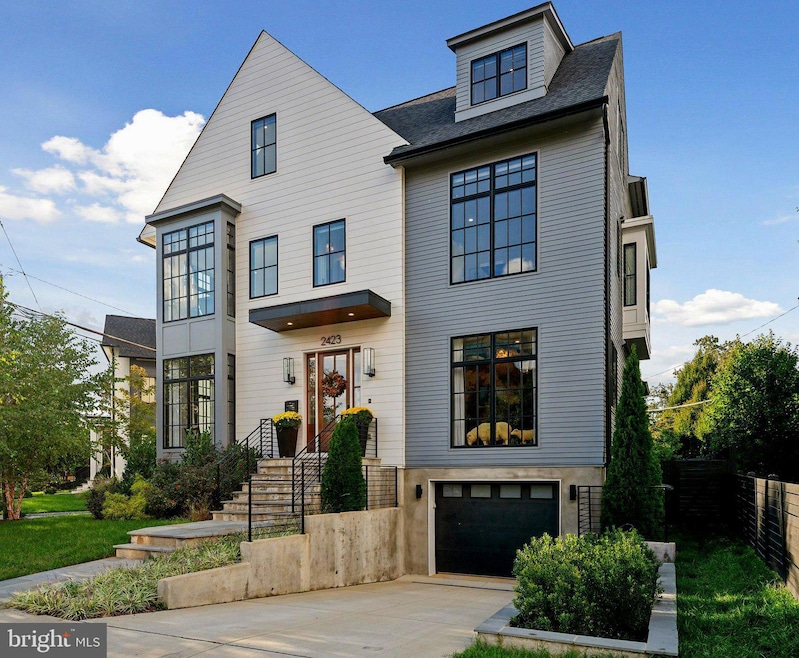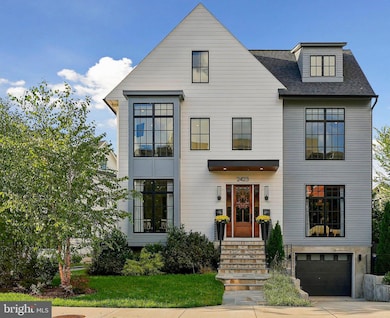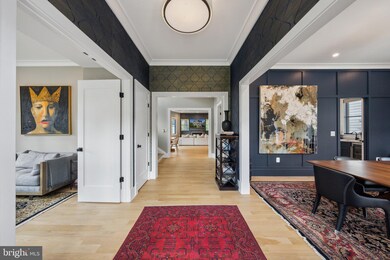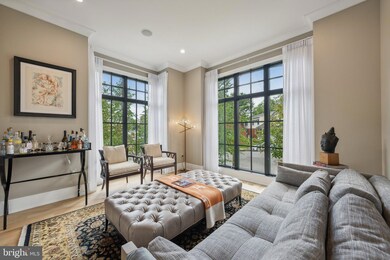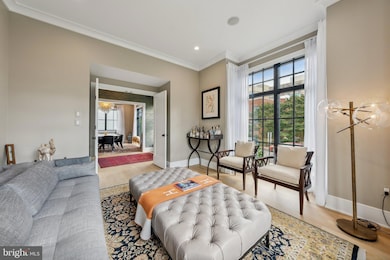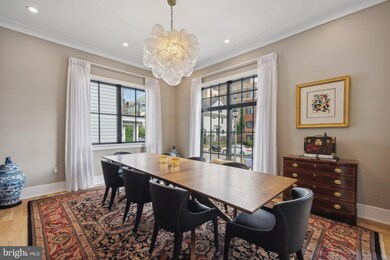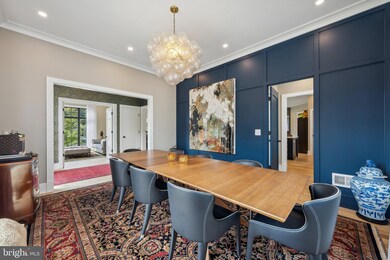
2423 16th St N Arlington, VA 22201
Lyon Village NeighborhoodHighlights
- Rooftop Deck
- Eat-In Gourmet Kitchen
- Commercial Range
- Innovation Elementary School Rated A
- Panoramic View
- Open Floorplan
About This Home
As of December 2024JUST LISTED! Newly built in 2022 by Griffin Head, one of Northern Virginia's premier custom builders, this spectacular home offers extraordinary contemporary living in the heart of Arlington's Lyon Village. Offering six spacious bedrooms and five and one-half luxurious baths, this home exudes meticulous attention to detail, and a luxurious, thoughtful design with exquisite details throughout. Spanning approximately 5,500 sq. ft. of interior living area, this property offers a desirable center hall floorplan, framed by a spacious dining room & study, opening to a dramatic great room with true chef's kitchen, including large center island, breakfast area, six burner gas range, Thermador appliances and oversized pantry. The property offers a well thought-out floorplan, with multiple bedroom areas and plentiful options for work from home areas, home gym, media room, den & large recreation room. Many of the finest materials were utilized for construction, including numerous custom details with extensive woodwork, luxurious tile, hardwood floors, expansive designer windows and ten foot ceiling heights. Additional features include a main level terrace & additional roof terrace, mudroom, and attached garage. The home has been further customized by the original owners to include many professional designer touches including paint, wall coverings and motorized window treatments. With an ideal location in Lyon Village, two blocks from Courthouse Metro & Whole Foods, and just minutes from Reagan National Airport and Downtown Washington, DC, this spectacular property is not to be missed!
Home Details
Home Type
- Single Family
Est. Annual Taxes
- $28,014
Year Built
- Built in 2022
Lot Details
- 5,487 Sq Ft Lot
- South Facing Home
- Privacy Fence
- Wood Fence
- Corner Lot
- Sprinkler System
- Property is zoned R-6
Parking
- 1 Car Direct Access Garage
- 1 Driveway Space
- Front Facing Garage
- Garage Door Opener
Property Views
- Panoramic
- Garden
Home Design
- Craftsman Architecture
- Contemporary Architecture
- Concrete Perimeter Foundation
- HardiePlank Type
Interior Spaces
- 5,490 Sq Ft Home
- Property has 4 Levels
- Open Floorplan
- Wet Bar
- Sound System
- Built-In Features
- Crown Molding
- Cathedral Ceiling
- Recessed Lighting
- Gas Fireplace
- Window Treatments
- Formal Dining Room
- Wood Flooring
- Finished Basement
- Garage Access
- Fire Sprinkler System
Kitchen
- Eat-In Gourmet Kitchen
- Built-In Double Oven
- Gas Oven or Range
- Commercial Range
- Six Burner Stove
- Range Hood
- Built-In Microwave
- Ice Maker
- Dishwasher
- Kitchen Island
- Disposal
Bedrooms and Bathrooms
- Main Floor Bedroom
- Walk-In Closet
- Dual Flush Toilets
Laundry
- Front Loading Dryer
- Front Loading Washer
Eco-Friendly Details
- Energy-Efficient Appliances
- Energy-Efficient Windows
Outdoor Features
- Rooftop Deck
- Exterior Lighting
- Rain Gutters
Schools
- Innovation Elementary School
- Dorothy Hamm Middle School
- Washington Lee High School
Utilities
- Central Air
- Vented Exhaust Fan
- Hot Water Heating System
- 60 Gallon+ Natural Gas Water Heater
Community Details
- No Home Owners Association
- Built by Griffin Head
- Lyon Village Subdivision
Listing and Financial Details
- Tax Lot 11
- Assessor Parcel Number 15-061-002
Map
Home Values in the Area
Average Home Value in this Area
Property History
| Date | Event | Price | Change | Sq Ft Price |
|---|---|---|---|---|
| 12/16/2024 12/16/24 | Sold | $2,975,000 | -3.9% | $542 / Sq Ft |
| 10/30/2024 10/30/24 | Pending | -- | -- | -- |
| 10/10/2024 10/10/24 | For Sale | $3,095,000 | +11.3% | $564 / Sq Ft |
| 06/10/2022 06/10/22 | Sold | $2,780,000 | 0.0% | $503 / Sq Ft |
| 05/09/2022 05/09/22 | Pending | -- | -- | -- |
| 05/08/2022 05/08/22 | For Sale | $2,780,000 | +208.9% | $503 / Sq Ft |
| 06/24/2019 06/24/19 | Sold | $900,000 | -6.1% | $632 / Sq Ft |
| 05/17/2019 05/17/19 | Pending | -- | -- | -- |
| 04/12/2019 04/12/19 | Price Changed | $958,085 | +0.9% | $672 / Sq Ft |
| 01/31/2019 01/31/19 | For Sale | $950,000 | +24.8% | $667 / Sq Ft |
| 12/01/2017 12/01/17 | Sold | $761,500 | -7.7% | $802 / Sq Ft |
| 10/14/2017 10/14/17 | Pending | -- | -- | -- |
| 10/06/2017 10/06/17 | For Sale | $825,000 | 0.0% | $868 / Sq Ft |
| 11/19/2015 11/19/15 | Rented | $2,995 | 0.0% | -- |
| 10/19/2015 10/19/15 | Under Contract | -- | -- | -- |
| 09/09/2015 09/09/15 | For Rent | $2,995 | +0.7% | -- |
| 12/31/2013 12/31/13 | Rented | $2,975 | 0.0% | -- |
| 12/31/2013 12/31/13 | Under Contract | -- | -- | -- |
| 12/12/2013 12/12/13 | For Rent | $2,975 | -- | -- |
Tax History
| Year | Tax Paid | Tax Assessment Tax Assessment Total Assessment is a certain percentage of the fair market value that is determined by local assessors to be the total taxable value of land and additions on the property. | Land | Improvement |
|---|---|---|---|---|
| 2024 | $28,014 | $2,711,900 | $1,097,900 | $1,614,000 |
| 2023 | $27,783 | $2,697,400 | $1,097,900 | $1,599,500 |
| 2022 | $11,736 | $1,139,400 | $1,022,900 | $116,500 |
| 2021 | $11,256 | $1,092,800 | $980,000 | $112,800 |
| 2020 | $10,699 | $1,042,800 | $931,000 | $111,800 |
| 2019 | $9,974 | $972,100 | $857,500 | $114,600 |
| 2018 | $9,223 | $916,800 | $784,000 | $132,800 |
| 2017 | $8,444 | $839,400 | $749,700 | $89,700 |
| 2016 | $8,004 | $807,700 | $710,500 | $97,200 |
| 2015 | $7,469 | $749,900 | $646,800 | $103,100 |
| 2014 | $6,702 | $672,900 | $578,200 | $94,700 |
Mortgage History
| Date | Status | Loan Amount | Loan Type |
|---|---|---|---|
| Open | $2,231,250 | New Conventional | |
| Previous Owner | $1,380,000 | New Conventional | |
| Previous Owner | $675,000 | New Conventional | |
| Previous Owner | $400,000 | Future Advance Clause Open End Mortgage | |
| Previous Owner | $500,000 | Credit Line Revolving | |
| Previous Owner | $317,000 | Credit Line Revolving |
Deed History
| Date | Type | Sale Price | Title Company |
|---|---|---|---|
| Deed | -- | Kvs Title | |
| Deed | $2,975,000 | Kvs Title | |
| Deed | $2,780,000 | Chicago Title | |
| Deed | $2,780,000 | Chicago Title | |
| Deed | $900,000 | Chicago Title | |
| Deed | $761,500 | First American Title | |
| Special Warranty Deed | $818,000 | Promise Land Title Lc |
Similar Homes in Arlington, VA
Source: Bright MLS
MLS Number: VAAR2049556
APN: 15-061-002
- 2404 16th St N
- 1700 N Wayne St
- 2400 Clarendon Blvd Unit 406
- 2400 Clarendon Blvd Unit 809
- 2400 Clarendon Blvd Unit 615
- 2400 Clarendon Blvd Unit 514
- 2400 Clarendon Blvd Unit 113
- 1619 N Edgewood St
- 1815 N Barton St
- 2811 N Franklin Rd
- 1805 N Calvert St
- 2423 Fairfax Dr
- 1276 N Wayne St Unit 408
- 1276 N Wayne St Unit 800
- 1276 N Wayne St Unit 320
- 1276 N Wayne St Unit 1007
- 1276 N Wayne St Unit 1030
- 1276 N Wayne St Unit 1219
- 1276 N Wayne St Unit 300
- 2534 Fairfax Dr Unit 5BII
