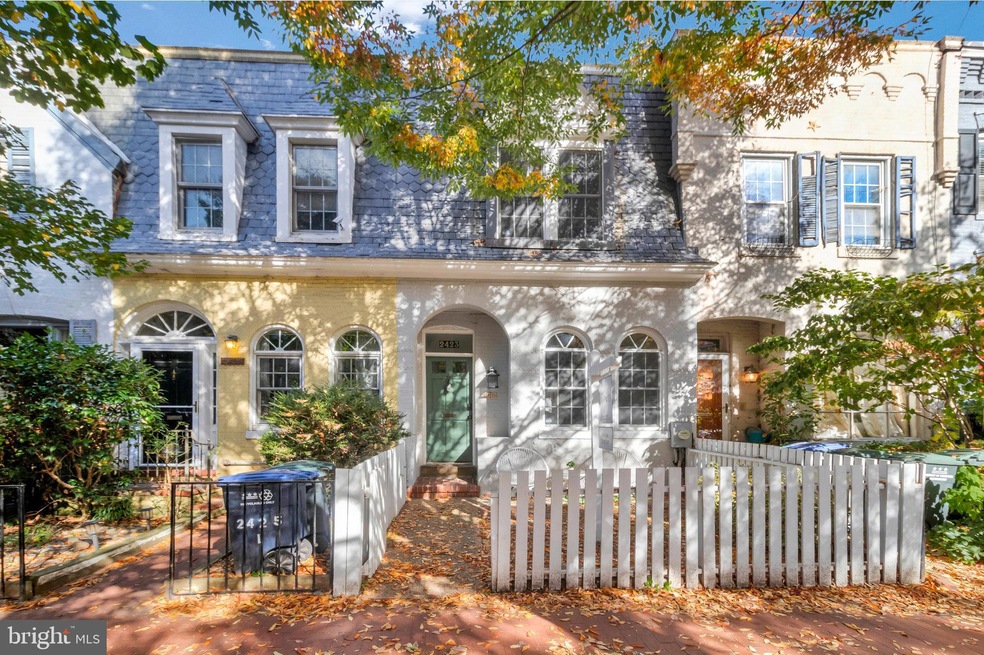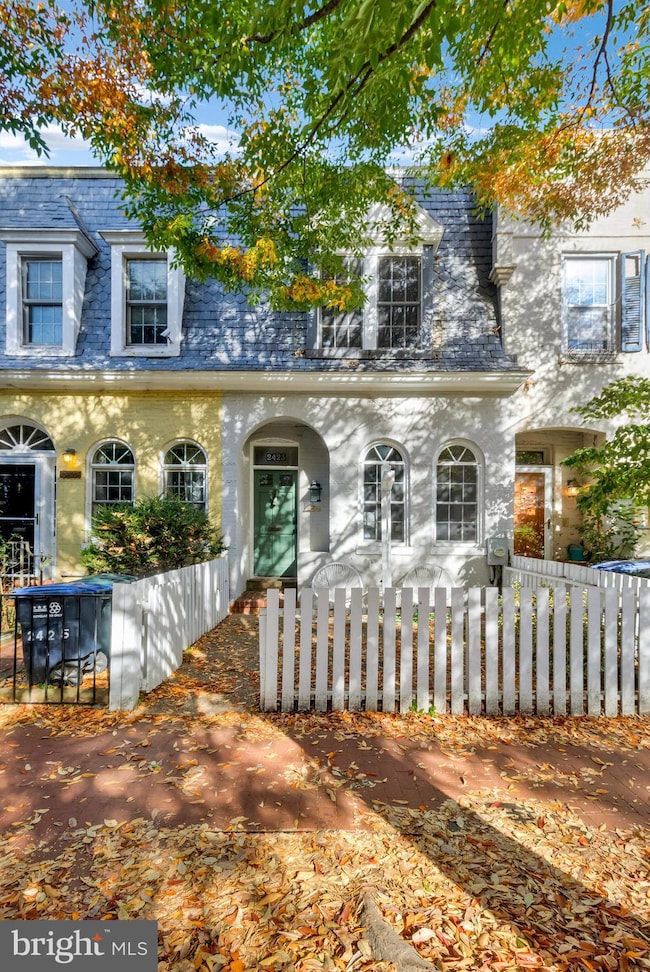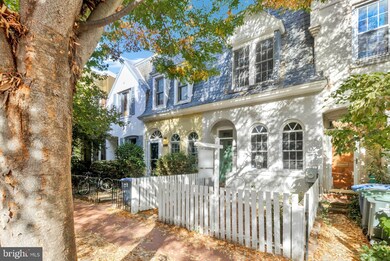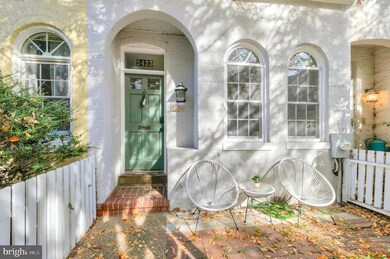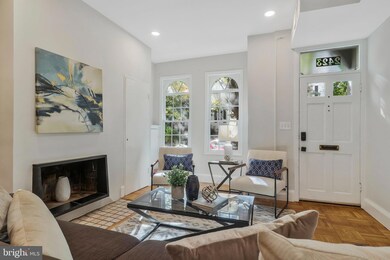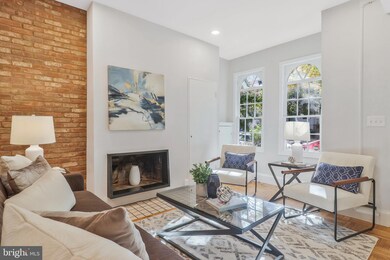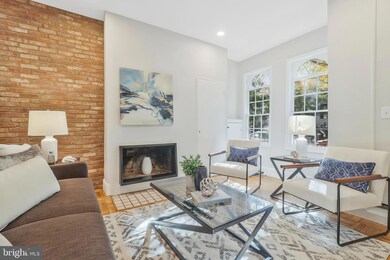
2423 I St NW Washington, DC 20037
Foggy Bottom NeighborhoodHighlights
- Colonial Architecture
- Wood Flooring
- No HOA
- School Without Walls @ Francis-Stevens Rated A-
- 1 Fireplace
- 4-minute walk to Foggy Bottom Dog Park
About This Home
As of December 2024Discover the best of Foggy Bottom in this charming townhouse, perfectly blending classic character with a modern touch. Step through the arched entry into a spacious open-concept living and dining area, where high ceilings, a cozy fireplace, and inviting arched windows set the scene for seamless entertaining. The remodeled kitchen is a chef's delight with stainless steel appliances, granite countertops, and ample cabinetry, all overlooking a private fenced patio and garden—a perfect spot for morning coffee or relaxed outdoor dining.
Upstairs you will find three sunny bedrooms, including a bright front bedroom and an all-white hall bathroom, creating a calm, clean aesthetic. The laundry has been moved to the back bedroom, currently used as an office/storage/utility/bedroom, offering added functionality. This home is filled with thoughtful design details like the dramatic staircase, hardwood floors throughout, skylights, and recessed lighting. The front yard and garden provide an extra slice of green space in the city, making it feel like a true urban retreat.
With a walk score of 96, you’ll be steps from shops, restaurants, Whole Foods, Trader Joe's, the Kennedy Center, and Rock Creek Park's trails. Don't miss this unique opportunity to enjoy the vibrant neighborhood and relaxed sophistication of this Foggy Bottom gem!
Townhouse Details
Home Type
- Townhome
Est. Annual Taxes
- $7,735
Year Built
- Built in 1855
Lot Details
- 905 Sq Ft Lot
- South Facing Home
- Property is Fully Fenced
- Landscaped
- Back and Front Yard
- Historic Home
Parking
- On-Street Parking
Home Design
- Colonial Architecture
- Contemporary Architecture
- Brick Exterior Construction
- Slate Roof
- Composition Roof
Interior Spaces
- 1,204 Sq Ft Home
- Property has 2 Levels
- Built-In Features
- Ceiling Fan
- Skylights
- Recessed Lighting
- 1 Fireplace
- Double Hung Windows
- Combination Dining and Living Room
Kitchen
- Gas Oven or Range
- Dishwasher
- Stainless Steel Appliances
- Upgraded Countertops
Flooring
- Wood
- Ceramic Tile
Bedrooms and Bathrooms
- 3 Bedrooms
Laundry
- Laundry on main level
- Front Loading Dryer
- Front Loading Washer
Outdoor Features
- Brick Porch or Patio
- Exterior Lighting
Utilities
- Forced Air Heating and Cooling System
- Natural Gas Water Heater
Listing and Financial Details
- Tax Lot 115
- Assessor Parcel Number 0028//0115
Community Details
Overview
- No Home Owners Association
- Foggy Bottom Subdivision
Pet Policy
- Limit on the number of pets
- Pet Size Limit
- Dogs and Cats Allowed
Map
Home Values in the Area
Average Home Value in this Area
Property History
| Date | Event | Price | Change | Sq Ft Price |
|---|---|---|---|---|
| 12/10/2024 12/10/24 | Sold | $1,037,000 | -5.7% | $861 / Sq Ft |
| 11/07/2024 11/07/24 | For Sale | $1,100,000 | 0.0% | $914 / Sq Ft |
| 04/09/2024 04/09/24 | Rented | $5,500 | 0.0% | -- |
| 02/11/2024 02/11/24 | For Rent | $5,500 | 0.0% | -- |
| 08/25/2023 08/25/23 | Sold | $986,000 | +3.8% | $819 / Sq Ft |
| 07/28/2023 07/28/23 | Pending | -- | -- | -- |
| 07/26/2023 07/26/23 | Price Changed | $950,000 | -2.6% | $789 / Sq Ft |
| 07/05/2023 07/05/23 | For Sale | $975,000 | -- | $810 / Sq Ft |
Tax History
| Year | Tax Paid | Tax Assessment Tax Assessment Total Assessment is a certain percentage of the fair market value that is determined by local assessors to be the total taxable value of land and additions on the property. | Land | Improvement |
|---|---|---|---|---|
| 2024 | $27,250 | $931,630 | $593,000 | $338,630 |
| 2023 | $7,735 | $909,980 | $592,920 | $317,060 |
| 2022 | $7,597 | $893,730 | $588,380 | $305,350 |
| 2021 | $7,457 | $877,280 | $580,980 | $296,300 |
| 2020 | $7,547 | $887,870 | $576,740 | $311,130 |
| 2019 | $7,234 | $851,020 | $546,530 | $304,490 |
| 2018 | $6,942 | $816,710 | $0 | $0 |
| 2017 | $6,800 | $799,970 | $0 | $0 |
| 2016 | $6,648 | $782,100 | $0 | $0 |
| 2015 | $5,818 | $684,460 | $0 | $0 |
| 2014 | $5,442 | $640,290 | $0 | $0 |
Mortgage History
| Date | Status | Loan Amount | Loan Type |
|---|---|---|---|
| Open | $637,000 | New Conventional | |
| Closed | $637,000 | New Conventional | |
| Previous Owner | $505,000 | New Conventional | |
| Previous Owner | $513,750 | New Conventional | |
| Previous Owner | $538,400 | New Conventional |
Deed History
| Date | Type | Sale Price | Title Company |
|---|---|---|---|
| Deed | $1,037,000 | Pruitt Title | |
| Deed | $1,037,000 | Pruitt Title | |
| Deed | $986,000 | Westcor Land Title Insurance C | |
| Warranty Deed | $673,000 | -- |
Similar Homes in Washington, DC
Source: Bright MLS
MLS Number: DCDC2166210
APN: 0028-0115
- 818 New Hampshire Ave NW
- 922 24th St NW Unit 414
- 922 24th St NW Unit 601
- 922 24th St NW Unit 518
- 922 24th St NW Unit 812
- 922 24th St NW Unit 219
- 922 24th St NW Unit 807
- 2506 I St NW
- 940 25th St NW Unit 612-S
- 940 25th St NW Unit 405-S
- 940 25th St NW Unit 403S
- 940 25th St NW Unit 303S
- 2401 H St NW Unit 504
- 2401 H St NW Unit 512
- 951 25th St NW
- 800 25th St NW Unit 505
- 800 25th St NW Unit 801 / 806
- 800 25th St NW Unit 605
- 800 25th St NW Unit 903
- 950 25th St NW Unit 504-N
