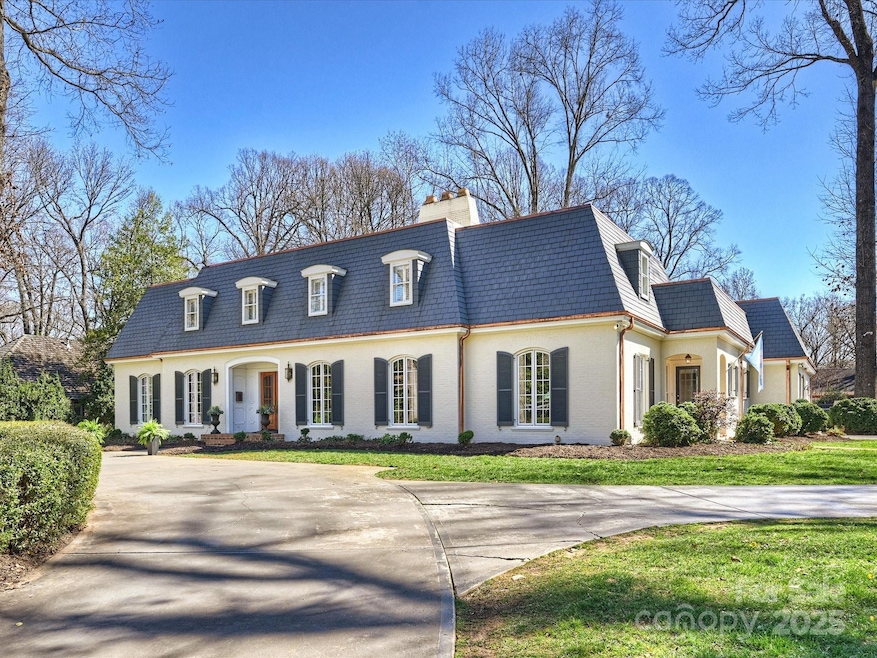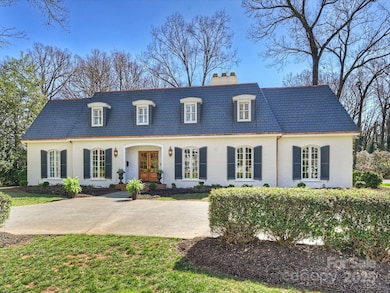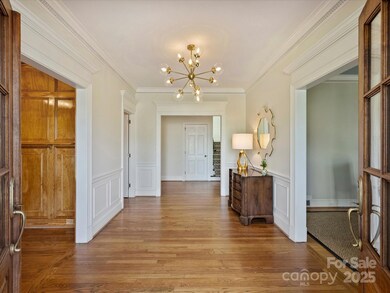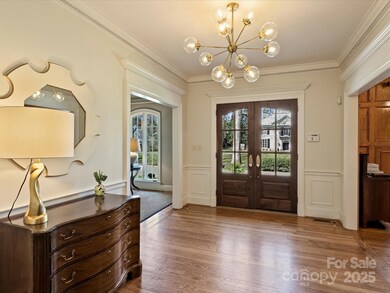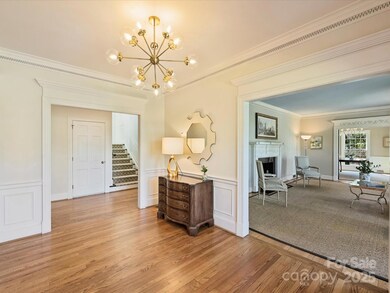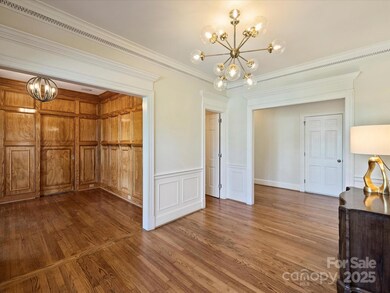
2423 Lemon Tree Ln Charlotte, NC 28211
Foxcroft NeighborhoodHighlights
- Clubhouse
- Marble Flooring
- Wine Refrigerator
- Sharon Elementary Rated A-
- Mud Room
- Community Pool
About This Home
As of March 2025Welcome to coveted Lemon Tree Lane in Foxcroft. This spectacular home exudes casual elegance & charm throughout. 9'2 ceilings on main, gorgeous molding & hardwoods. Inviting foyer, wood paneled office, living room & dining room w/ lrg front windows. 3 wood burning fireplaces with gas starters. Primary on main w/ his & her closets, Bianco Avion Marble countertops in primary bath, jacuzzi tub, steam shower & heated floors. Kitchen is a cook's dream, w/ Bianco Avion Honed marble countertops, large island, breakfast area, 8 burner Viking gas range/custom hood, Sub-Zero frig, Fisher Paykel dish drawers & tons of cabinet space. Scotsman ice pellet in den w/ windows overlooking covered porch perfect for entertaining outside & a private flat back yard you won't believe! Bonus/media room with half bath, wet bar, beverage frig & 2nd ice maker. Laundry room, drop zone. Upstairs 2nd primary w/ dressing room/full bath, 3 bedrooms & add'l full bath. New copper gutters. Shed w/ attic storage space.
Last Agent to Sell the Property
Corcoran HM Properties Brokerage Email: margaret@hmproperties.com License #114184

Home Details
Home Type
- Single Family
Est. Annual Taxes
- $17,981
Year Built
- Built in 1965
Lot Details
- Lot Dimensions are 150x209x150x186
- Property is zoned N1-A
Parking
- Circular Driveway
Home Design
- Composition Roof
- Four Sided Brick Exterior Elevation
Interior Spaces
- 2-Story Property
- Wet Bar
- Sound System
- Bar Fridge
- Ceiling Fan
- Wood Burning Fireplace
- Fireplace With Gas Starter
- Mud Room
- Entrance Foyer
- Living Room with Fireplace
- Home Security System
- Laundry Room
Kitchen
- Double Oven
- Gas Cooktop
- Range Hood
- Warming Drawer
- Dishwasher
- Wine Refrigerator
- Kitchen Island
Flooring
- Wood
- Marble
- Tile
Bedrooms and Bathrooms
- Walk-In Closet
Unfinished Basement
- Partial Basement
- Crawl Space
Outdoor Features
- Covered patio or porch
- Fireplace in Patio
Schools
- Sharon Elementary School
- Alexander Graham Middle School
- Myers Park High School
Utilities
- Forced Air Heating and Cooling System
- Heat Pump System
- Heating System Uses Natural Gas
- Electric Water Heater
- Cable TV Available
Listing and Financial Details
- Assessor Parcel Number 18305407
Community Details
Recreation
- Tennis Courts
- Community Pool
Additional Features
- Foxcroft Subdivision
- Clubhouse
Map
Home Values in the Area
Average Home Value in this Area
Property History
| Date | Event | Price | Change | Sq Ft Price |
|---|---|---|---|---|
| 03/25/2025 03/25/25 | Sold | $3,375,000 | +9.0% | $647 / Sq Ft |
| 03/06/2025 03/06/25 | For Sale | $3,095,000 | -- | $594 / Sq Ft |
Tax History
| Year | Tax Paid | Tax Assessment Tax Assessment Total Assessment is a certain percentage of the fair market value that is determined by local assessors to be the total taxable value of land and additions on the property. | Land | Improvement |
|---|---|---|---|---|
| 2023 | $17,981 | $2,354,350 | $1,700,000 | $654,350 |
| 2022 | $12,556 | $1,288,100 | $655,000 | $633,100 |
| 2021 | $12,545 | $1,288,100 | $655,000 | $633,100 |
| 2020 | $12,487 | $1,288,100 | $655,000 | $633,100 |
| 2019 | $12,522 | $1,288,100 | $655,000 | $633,100 |
| 2018 | $14,170 | $1,074,500 | $600,000 | $474,500 |
| 2017 | $13,971 | $1,074,500 | $600,000 | $474,500 |
| 2016 | $13,962 | $1,074,500 | $600,000 | $474,500 |
| 2015 | $13,950 | $1,074,500 | $600,000 | $474,500 |
| 2014 | $12,685 | $0 | $0 | $0 |
Mortgage History
| Date | Status | Loan Amount | Loan Type |
|---|---|---|---|
| Previous Owner | $305,000 | New Conventional | |
| Previous Owner | $150,000 | Credit Line Revolving | |
| Previous Owner | $300,000 | New Conventional | |
| Previous Owner | $300,000 | New Conventional | |
| Previous Owner | $333,700 | Unknown | |
| Previous Owner | $406,000 | Unknown | |
| Previous Owner | $406,000 | Unknown | |
| Previous Owner | $400,000 | Purchase Money Mortgage | |
| Closed | $20,000 | No Value Available |
Deed History
| Date | Type | Sale Price | Title Company |
|---|---|---|---|
| Warranty Deed | $3,375,000 | None Listed On Document | |
| Warranty Deed | $785,000 | -- | |
| Warranty Deed | -- | -- | |
| Warranty Deed | -- | -- | |
| Warranty Deed | -- | -- |
Similar Homes in Charlotte, NC
Source: Canopy MLS (Canopy Realtor® Association)
MLS Number: 4229000
APN: 183-054-07
- 002 Beretania Cir
- 001 Beretania Cir
- 4012 Nettie Ct Unit 5
- 4008 Nettie Ct Unit 3
- 4004 Nettie Ct Unit 1
- 3920 Sharon Rd Unit 208
- 720 Governor Morrison St Unit 207
- 3531 Sharon Rd
- 721 Governor Morrison St Unit 408
- 721 Governor Morrison St
- 721 Governor Morrison St Unit 425
- 721 Governor Morrison St Unit 511
- 721 Governor Morrison St Unit 526
- 4231 Fox Brook Ln
- 3411 Seward Place
- 3769 Abingdon Rd
- 2912 Wheelock Rd
- 3330 Foxcroft Rd
- 3520 Colony Rd Unit E
- 4039 Abingdon Rd
