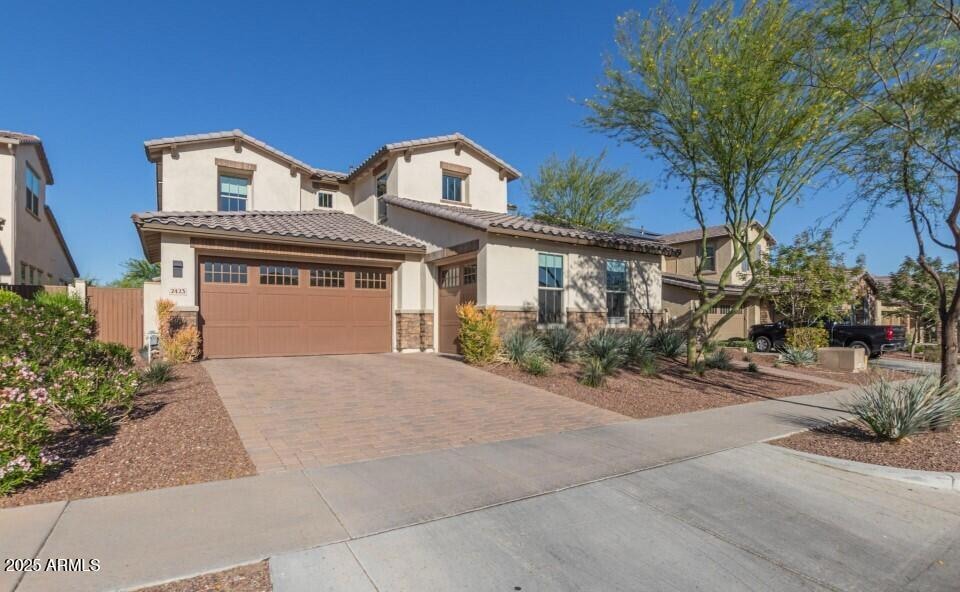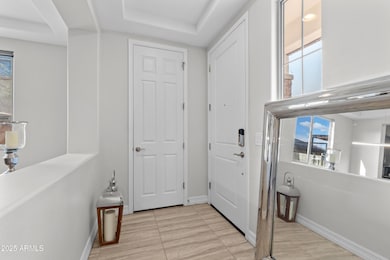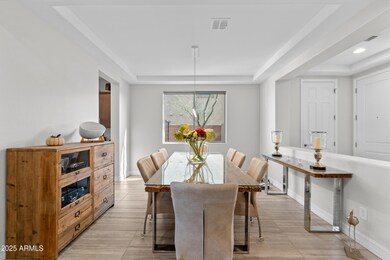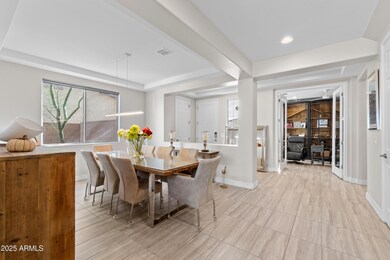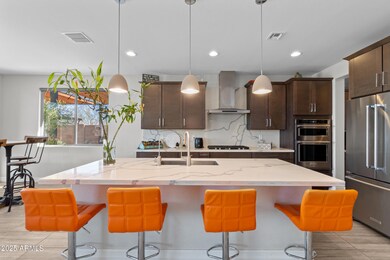
2423 N Beverly Place Buckeye, AZ 85396
Verrado NeighborhoodEstimated payment $5,170/month
Highlights
- Fitness Center
- Heated Spa
- Wood Flooring
- Verrado Heritage Elementary School Rated A-
- Clubhouse
- Main Floor Primary Bedroom
About This Home
This exquisite 4-bed, 4-bath home in the highly desirable Verrado community offers everything you've been looking for and more! With 3,386 sq ft of luxury living space, this home is designed for both comfort and entertainment.
Key Features:
Spacious Loft perfect for a second living area or game room Office for your work-from-home needs 1st Floor Primary Bedroom - with huge walk in closet, and primary bath. Jack and Jill Bedrooms - double sinks, private shower room. Gourmet Kitchen with Butlers pantry and plenty of space for cooking and entertaining Private Backyard Oasis with a sparkling pool, built-in grill, fire pit, wade pool and hot tub —perfect for outdoor enjoyment year-round. Covered Patio for ultimate relaxation and entertaining 3-Car Garage for plenty of storage
Home Details
Home Type
- Single Family
Est. Annual Taxes
- $3,586
Year Built
- Built in 2017
Lot Details
- 7,800 Sq Ft Lot
- Desert faces the front and back of the property
- Wrought Iron Fence
- Block Wall Fence
HOA Fees
- $130 Monthly HOA Fees
Parking
- 4 Open Parking Spaces
- 3 Car Garage
Home Design
- Spanish Architecture
- Tile Roof
- Block Exterior
- Stucco
Interior Spaces
- 3,386 Sq Ft Home
- 2-Story Property
- Ceiling Fan
- Low Emissivity Windows
Kitchen
- Gas Cooktop
- Built-In Microwave
- Granite Countertops
Flooring
- Wood
- Tile
Bedrooms and Bathrooms
- 4 Bedrooms
- Primary Bedroom on Main
- Primary Bathroom is a Full Bathroom
- 3.5 Bathrooms
- Dual Vanity Sinks in Primary Bathroom
Pool
- Heated Spa
- Heated Pool
Outdoor Features
- Outdoor Storage
- Built-In Barbecue
Schools
- Verrado Heritage Elementary School
- Verrado High School
Utilities
- Cooling Available
- Heating Available
Listing and Financial Details
- Tax Lot 104
- Assessor Parcel Number 502-83-345
Community Details
Overview
- Association fees include ground maintenance
- Verrado Community Association, Phone Number (623) 466-7008
- Built by AV Homes of Arizona
- Verrado Phase 3 South Phases A & B Subdivision
Amenities
- Clubhouse
- Recreation Room
Recreation
- Community Playground
- Fitness Center
- Heated Community Pool
- Bike Trail
Map
Home Values in the Area
Average Home Value in this Area
Tax History
| Year | Tax Paid | Tax Assessment Tax Assessment Total Assessment is a certain percentage of the fair market value that is determined by local assessors to be the total taxable value of land and additions on the property. | Land | Improvement |
|---|---|---|---|---|
| 2025 | $3,586 | $28,251 | -- | -- |
| 2024 | $3,560 | $26,906 | -- | -- |
| 2023 | $3,560 | $47,580 | $9,510 | $38,070 |
| 2022 | $3,389 | $39,050 | $7,810 | $31,240 |
| 2021 | $3,571 | $35,520 | $7,100 | $28,420 |
| 2020 | $3,345 | $33,580 | $6,710 | $26,870 |
| 2019 | $3,261 | $29,280 | $5,850 | $23,430 |
| 2018 | $737 | $8,715 | $8,715 | $0 |
| 2017 | $727 | $8,955 | $8,955 | $0 |
| 2016 | $685 | $5,250 | $5,250 | $0 |
| 2015 | $692 | $5,216 | $5,216 | $0 |
Property History
| Date | Event | Price | Change | Sq Ft Price |
|---|---|---|---|---|
| 03/08/2025 03/08/25 | For Sale | $850,999 | +6.4% | $251 / Sq Ft |
| 06/05/2024 06/05/24 | Sold | $800,000 | -3.0% | $236 / Sq Ft |
| 04/13/2024 04/13/24 | For Sale | $825,000 | -- | $244 / Sq Ft |
Deed History
| Date | Type | Sale Price | Title Company |
|---|---|---|---|
| Warranty Deed | $800,000 | Lawyers Title | |
| Special Warranty Deed | $453,706 | Pioneer Title Agency Inc |
Mortgage History
| Date | Status | Loan Amount | Loan Type |
|---|---|---|---|
| Open | $413,000 | New Conventional | |
| Previous Owner | $350,478 | New Conventional | |
| Previous Owner | $362,964 | New Conventional |
Similar Homes in the area
Source: Arizona Regional Multiple Listing Service (ARMLS)
MLS Number: 6828569
APN: 502-83-345
- 2423 N Beverly Place
- 20421 W Legend Trail
- 2327 N Beverly Place
- 2317 N Beverly Place
- 20496 W Valley View Dr
- 2578 N Acacia Way
- 2557 N Springfield St
- 2229 N Beverly Place
- 20473 W Park Meadows Dr
- 2185 N Beverly Place
- 20508 W Carlton Manor
- 20646 W Delaney Dr
- 20552 W Carlton Manor
- 2087 N Park St
- 000 N 201st Ave Unit 11
- 2792 N Acacia Way
- 20103 W Thomas Rd Lot 1 -- Unit 11/--/
- 20103 W Thomas Rd Lot 2 -- Unit 11/-/-
- 20728 W Legend Trail
- 20263 W Catalina Dr
