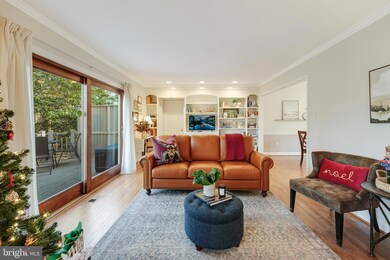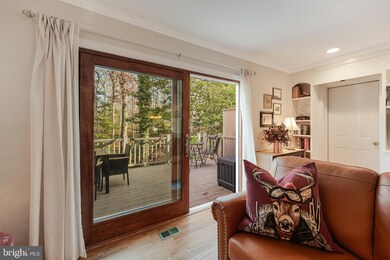
2423 Pony Ln Reston, VA 20191
Highlights
- Eat-In Gourmet Kitchen
- Scenic Views
- Lake Privileges
- Hunters Woods Elementary Rated A
- Open Floorplan
- Clubhouse
About This Home
As of January 2025Main-level living at its best! Nestled on a picturesque half-acre lot backing to a serene wooded setting, this 4-bedroom, 3-bathroom home offers unparalleled privacy and natural beauty. The wide-open, light-filled floor plan features gleaming hardwood floors on the main level and spacious rooms throughout. The gourmet kitchen boasts granite countertops, 42-inch natural Maple cabinets, and updated appliances—perfect for everyday living and entertaining! The luxurious owner’s suite includes a beautifully remodeled spa-like bath, creating a relaxing retreat. Two additional bedrooms and a second full bath complete the main level. The fully finished, walk-out lower level includes a large recreation room with a cozy wood-burning fireplace and access to a ground-level patio. A fourth bedroom, third full bathroom, and a bonus room currently used as a workout space provide flexible living options. The finished laundry room offers plenty of storage. In addition, you will find an office area and workshop space. Step outside and connect to 55 miles of scenic trails maintained by the Reston Association, embracing nature while staying close to modern conveniences. Located in the heart of Reston, this home is minutes from dining, shopping, professional centers, and major commuter routes, including the Silver Line Metro. A perfect blend of comfort, privacy, and convenience—make this peaceful retreat yours today!
Home Details
Home Type
- Single Family
Year Built
- Built in 1968
Lot Details
- 0.51 Acre Lot
- Backs to Trees or Woods
- Property is zoned 370
HOA Fees
- $69 Monthly HOA Fees
Parking
- 2 Car Attached Garage
- Front Facing Garage
- Garage Door Opener
Property Views
- Scenic Vista
- Woods
Home Design
- Rambler Architecture
- Brick Exterior Construction
- Vinyl Siding
Interior Spaces
- Property has 2 Levels
- Open Floorplan
- Recessed Lighting
- 1 Fireplace
- Family Room Off Kitchen
- Formal Dining Room
- Recreation Room
- Bonus Room
- Alarm System
Kitchen
- Eat-In Gourmet Kitchen
- Breakfast Area or Nook
- Built-In Range
- Ice Maker
- Dishwasher
- Upgraded Countertops
- Disposal
Flooring
- Wood
- Carpet
Bedrooms and Bathrooms
- En-Suite Primary Bedroom
- En-Suite Bathroom
Laundry
- Laundry Room
- Dryer
- Washer
Finished Basement
- Basement Fills Entire Space Under The House
- Natural lighting in basement
Outdoor Features
- Lake Privileges
- Deck
- Patio
Schools
- Hunters Woods Elementary School
- Hughes Middle School
- South Lakes High School
Utilities
- Forced Air Heating and Cooling System
- Vented Exhaust Fan
- Natural Gas Water Heater
Listing and Financial Details
- Tax Lot 106
- Assessor Parcel Number 0264 02 0106
Community Details
Overview
- Association fees include common area maintenance, management, pool(s), snow removal, trash
- Model B De
Amenities
- Picnic Area
- Common Area
- Clubhouse
- Meeting Room
Recreation
- Tennis Courts
- Baseball Field
- Soccer Field
- Community Basketball Court
- Community Playground
- Community Pool
- Dog Park
- Jogging Path
Map
Home Values in the Area
Average Home Value in this Area
Property History
| Date | Event | Price | Change | Sq Ft Price |
|---|---|---|---|---|
| 01/23/2025 01/23/25 | Sold | $865,000 | +1.8% | $364 / Sq Ft |
| 12/27/2024 12/27/24 | For Sale | $850,000 | +17.2% | $357 / Sq Ft |
| 09/30/2022 09/30/22 | Sold | $725,000 | 0.0% | $384 / Sq Ft |
| 07/29/2022 07/29/22 | For Sale | $725,000 | +21.6% | $384 / Sq Ft |
| 04/19/2017 04/19/17 | Sold | $596,000 | -0.7% | $328 / Sq Ft |
| 03/22/2017 03/22/17 | Pending | -- | -- | -- |
| 03/17/2017 03/17/17 | For Sale | $599,900 | 0.0% | $331 / Sq Ft |
| 02/09/2017 02/09/17 | Pending | -- | -- | -- |
| 02/01/2017 02/01/17 | Price Changed | $599,900 | +0.2% | $331 / Sq Ft |
| 01/31/2017 01/31/17 | For Sale | $599,000 | -- | $330 / Sq Ft |
Tax History
| Year | Tax Paid | Tax Assessment Tax Assessment Total Assessment is a certain percentage of the fair market value that is determined by local assessors to be the total taxable value of land and additions on the property. | Land | Improvement |
|---|---|---|---|---|
| 2024 | $8,664 | $718,670 | $306,000 | $412,670 |
| 2023 | $8,238 | $700,770 | $306,000 | $394,770 |
| 2022 | $7,899 | $663,480 | $276,000 | $387,480 |
| 2021 | $7,825 | $641,090 | $256,000 | $385,090 |
| 2020 | $7,547 | $613,300 | $241,000 | $372,300 |
| 2019 | $7,100 | $577,010 | $231,000 | $346,010 |
| 2018 | $6,463 | $562,010 | $216,000 | $346,010 |
| 2017 | $3,503 | $562,010 | $216,000 | $346,010 |
| 2016 | $6,573 | $545,230 | $206,000 | $339,230 |
| 2015 | $6,341 | $545,230 | $206,000 | $339,230 |
| 2014 | $6,327 | $545,230 | $206,000 | $339,230 |
Mortgage History
| Date | Status | Loan Amount | Loan Type |
|---|---|---|---|
| Open | $648,750 | New Conventional | |
| Closed | $648,750 | New Conventional | |
| Previous Owner | $736,596 | VA | |
| Previous Owner | $241,000 | New Conventional | |
| Previous Owner | $161,150 | No Value Available | |
| Closed | $32,200 | No Value Available |
Deed History
| Date | Type | Sale Price | Title Company |
|---|---|---|---|
| Deed | $865,000 | Chicago Title | |
| Deed | $865,000 | Chicago Title | |
| Deed | $725,000 | Potomac Title | |
| Warranty Deed | $596,000 | Key Title | |
| Deed | $214,900 | -- |
Similar Homes in Reston, VA
Source: Bright MLS
MLS Number: VAFX2214552
APN: 0264-02-0106
- 11603 Virgate Ln
- 11291 Spyglass Cove Ln
- 11612 Sourwood Ln
- 2401 Oakmont Ct
- 11530 Hearthstone Ct
- 2304 November Ln
- 11512 Hearthstone Ct
- 11461 Stuart Mill Rd
- 11457 Stuart Mill Rd
- 2213 Burgee Ct
- 2113 S Bay Ln
- 11537 Ivy Bush Ct
- 11530 Ivy Bush Ct
- 11611 Stuart Mill Rd
- 11629 Stoneview Square Unit 79/1B
- 11605 Stoneview Square Unit 65/11C
- 11736 Decade Ct
- 11649 Stoneview Square Unit 89/11C
- 2102 Whisperwood Glen Ln
- 2247 Castle Rock Square Unit 1B






