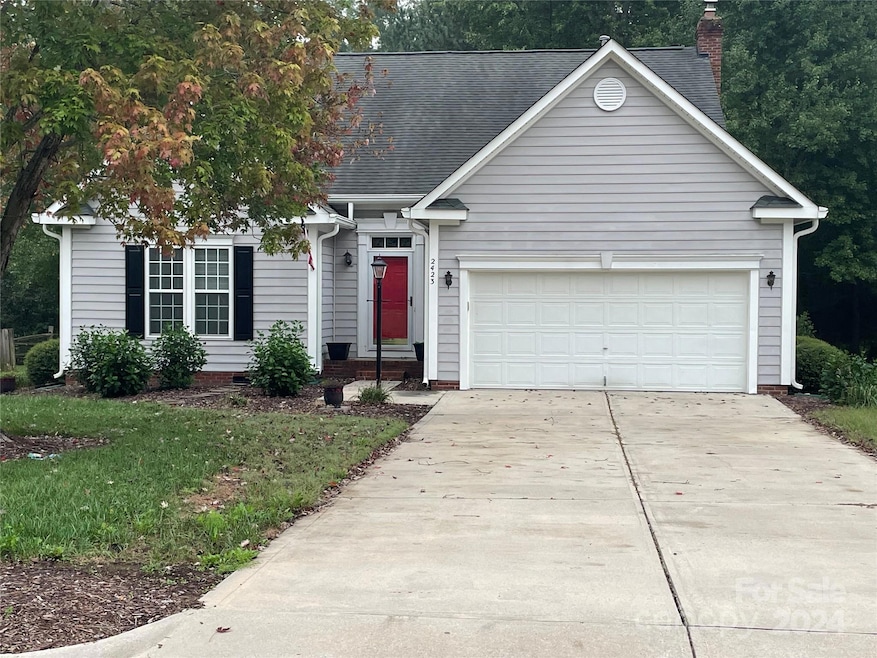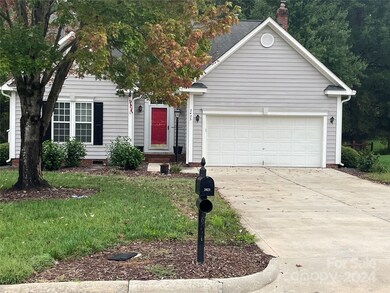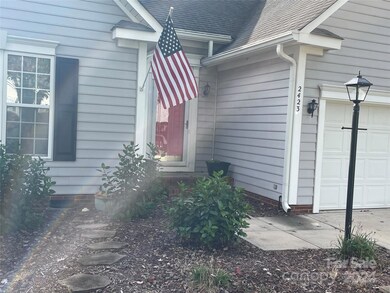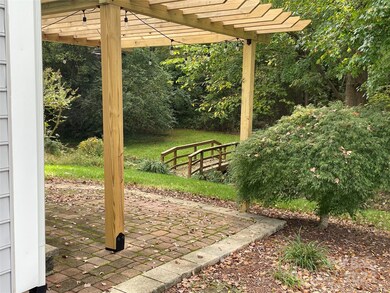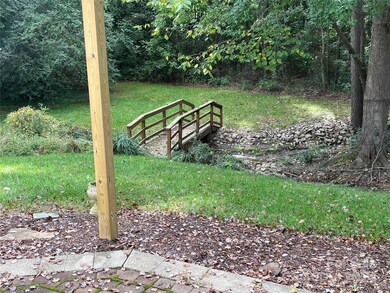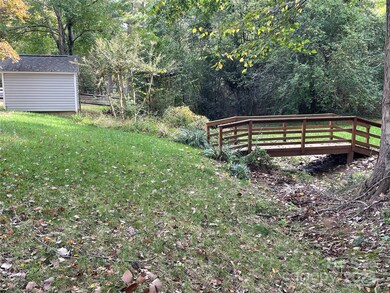
2423 Saguaro Ln Kannapolis, NC 28083
Highlights
- Open Floorplan
- Front Porch
- Patio
- Traditional Architecture
- 2 Car Attached Garage
- Laundry Room
About This Home
As of February 2025ABSOLUTELY MOVE-IN READY! Bring your decorating scheme and wishes to this beautiful home located in a prime neighborhood convenient to everything for the growing family: schools, shopping, churches, medical facilities, local restaurants and venues for all ages. The home boasts of freshly painted walls throughout, amazing laminate hardwoods on lower level and custom designed kitchen waiting for a new owner. New carpet on stairs and in upper bonus room/bedroom/office/playroom. Main level reveals the primary bedroom/ensuite, with 2 additional bedrooms and full bath complimenting the convenience added to the open concept for kitchen, dining and family room with fireplace. Relaxing outdoor entertaining awaits family and friends with the patio and pergola overlooking the private bridge spanning the natural creek in the backyard. Unique accented stained glass compliments the front door and windows in the family room. Schedule today for instant appointment access and showing.
Last Agent to Sell the Property
Call It Closed International Inc Brokerage Email: jarrettdr@yahoo.com License #317692
Home Details
Home Type
- Single Family
Est. Annual Taxes
- $3,664
Year Built
- Built in 1997
Lot Details
- Level Lot
- Property is zoned RM-2
Parking
- 2 Car Attached Garage
- 4 Open Parking Spaces
Home Design
- Traditional Architecture
- Vinyl Siding
Interior Spaces
- 1.5-Story Property
- Open Floorplan
- Family Room with Fireplace
- Laminate Flooring
- Crawl Space
- Pull Down Stairs to Attic
Kitchen
- Gas Range
- Range Hood
- Microwave
- Dishwasher
- Disposal
Bedrooms and Bathrooms
- 3 Main Level Bedrooms
- 2 Full Bathrooms
Laundry
- Laundry Room
- Washer and Electric Dryer Hookup
Accessible Home Design
- More Than Two Accessible Exits
Outdoor Features
- Patio
- Front Porch
Schools
- Forest Park Elementary School
- Kannapolis Middle School
- Kannapolis High School
Utilities
- Central Air
- Heating System Uses Natural Gas
- Gas Water Heater
Community Details
- Forrestbrook Subdivision
Listing and Financial Details
- Assessor Parcel Number 5623603830000
Map
Home Values in the Area
Average Home Value in this Area
Property History
| Date | Event | Price | Change | Sq Ft Price |
|---|---|---|---|---|
| 02/18/2025 02/18/25 | Sold | $325,000 | -6.9% | $172 / Sq Ft |
| 01/10/2025 01/10/25 | Pending | -- | -- | -- |
| 01/06/2025 01/06/25 | Price Changed | $349,000 | -7.9% | $185 / Sq Ft |
| 11/16/2024 11/16/24 | Price Changed | $379,000 | -5.0% | $201 / Sq Ft |
| 10/05/2024 10/05/24 | For Sale | $399,000 | -- | $211 / Sq Ft |
Tax History
| Year | Tax Paid | Tax Assessment Tax Assessment Total Assessment is a certain percentage of the fair market value that is determined by local assessors to be the total taxable value of land and additions on the property. | Land | Improvement |
|---|---|---|---|---|
| 2024 | $3,664 | $322,680 | $69,000 | $253,680 |
| 2023 | $2,889 | $210,910 | $41,000 | $169,910 |
| 2022 | $2,889 | $210,910 | $41,000 | $169,910 |
| 2021 | $2,889 | $210,910 | $41,000 | $169,910 |
| 2020 | $2,889 | $210,910 | $41,000 | $169,910 |
| 2019 | $2,057 | $150,120 | $25,000 | $125,120 |
| 2018 | $2,027 | $150,120 | $25,000 | $125,120 |
| 2017 | $1,997 | $150,120 | $25,000 | $125,120 |
| 2016 | $1,997 | $153,560 | $32,000 | $121,560 |
| 2015 | $1,935 | $153,560 | $32,000 | $121,560 |
| 2014 | $1,935 | $153,560 | $32,000 | $121,560 |
Mortgage History
| Date | Status | Loan Amount | Loan Type |
|---|---|---|---|
| Open | $230,500 | New Conventional | |
| Previous Owner | $75,000 | Credit Line Revolving | |
| Previous Owner | $29,800 | Credit Line Revolving | |
| Previous Owner | $126,000 | Unknown |
Deed History
| Date | Type | Sale Price | Title Company |
|---|---|---|---|
| Warranty Deed | $325,000 | None Listed On Document | |
| Warranty Deed | -- | None Available | |
| Warranty Deed | $136,500 | -- |
Similar Homes in the area
Source: Canopy MLS (Canopy Realtor® Association)
MLS Number: 4188129
APN: 5623-60-3830-0000
- 2245 Heritage Ct Unit 2
- 1615 Carlton Ave
- 1611 Carlton Ave
- 2990 Dale Earnhardt Blvd
- 14 Knowles St
- 511 Villa St
- 307 Tara Elizabeth Place Unit 22
- 2659 Captains Watch Rd NE
- 313 Villa St
- 1217 Holland St
- 1365 Eagle Claw Dr
- 1838 Summit Ridge Ln
- 4140 Claret Cup Dr Unit 36
- 4170 Claret Cup Dr Unit 39
- 2512 Captains Watch Rd NE
- 502 Hyde St
- 000 S Little Texas Rd Unit 7
- 2280 Dale Earnhardt Blvd
- 1011 Indiana St
- 1014 Kansas St
