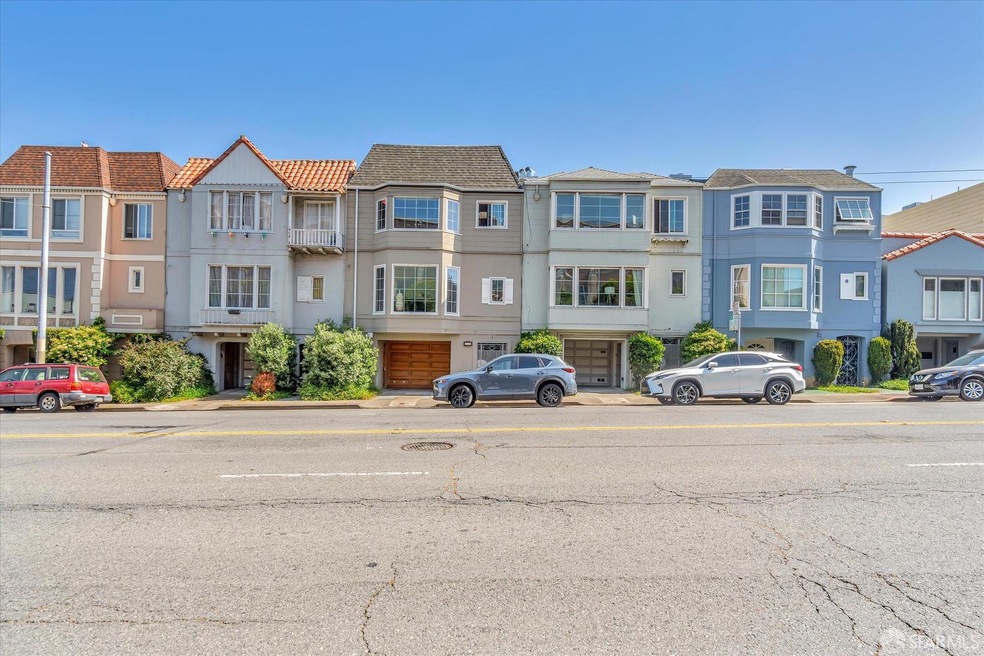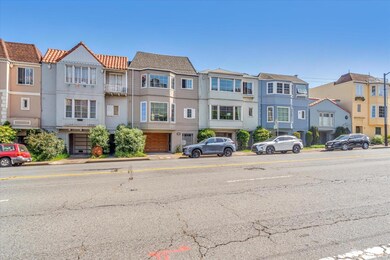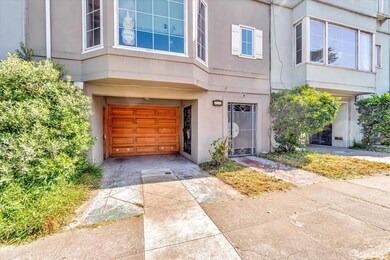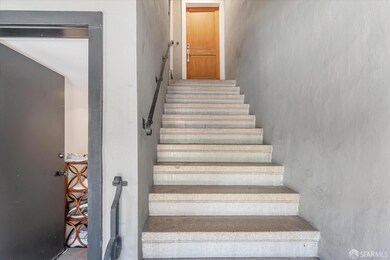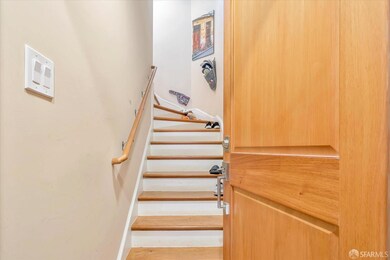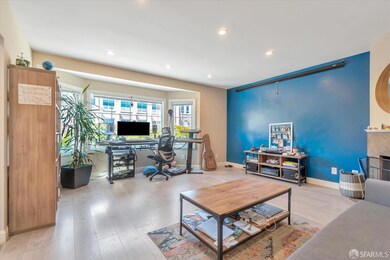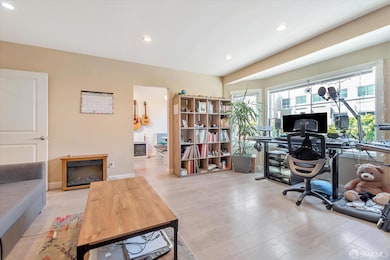
2423 Turk Blvd San Francisco, CA 94118
Lone Mountain NeighborhoodEstimated payment $10,932/month
Highlights
- Panoramic View
- Traditional Architecture
- No HOA
- New Traditions Elementary School Rated A
- Wood Flooring
- Fenced Yard
About This Home
Nestled in the heart of Lone Mountain, this enchanting 3-unit multifamily property promises an unparalleled blend of urban convenience and natural splendor. Surrounded by a tapestry of outdoor escapes including the iconic Golden Gate Park, Rossi Park, and Panhandle Playground, it's an oasis for nature enthusiasts and urban explorers alike.Strategically positioned amidst bustling business corridors on Balboa Street,Clement Street,Geary Blvd, and Masonic Ave, this property is a beacon for tenants seeking seamless access to both professional opportunities and vibrant city life. Each of the 3 thoughtfully designed residential units at boasts an irresistible charm and generous layouts. The 1st unit, a spacious 2Br/2Ba flat, boasts in-unit laundry facilities and breathtaking partial city views. Meanwhile, the 2nd unit offers a cozy 1Br/1Ba layout complemented by in-unit laundry and captivating city vistas. Finally, the ground-floor in-law unit features a charming studio layout with an additional bonus room and lots of storage space. A lush backyard oasis provides a serene retreat. With its prime location, versatile layout, and captivating amenities, this multifamily gem presents an enticing opportunity for savvy investors seeking both strong rental yields and long-term appreciation.
Listing Agent
Inna Kashtan
Keller Williams Realty Folsom License #01952472

Property Details
Home Type
- Multi-Family
Est. Annual Taxes
- $20,884
Year Built
- Built in 1939
Lot Details
- 2,250 Sq Ft Lot
- Fenced Yard
- Garden
Property Views
- Panoramic
- City Lights
- Mountain
- Park or Greenbelt
Home Design
- Duplex
- Traditional Architecture
- Studio
- Flat Roof Shape
- Concrete Foundation
- Concrete Perimeter Foundation
- Stucco
Interior Spaces
- 3,300 Sq Ft Home
- 2-Story Property
- Fireplace
- Double Pane Windows
- ENERGY STAR Qualified Windows
- Security Gate
Kitchen
- Gas Cooktop
- Microwave
- Dishwasher
- Disposal
Flooring
- Wood
- Laminate
- Tile
Laundry
- Laundry in unit
- Washer and Dryer Hookup
Parking
- 1 Car Garage
- Inside Entrance
- Garage Door Opener
- Off-Street Parking
Eco-Friendly Details
- Energy-Efficient Appliances
- Energy-Efficient Lighting
- Energy-Efficient Thermostat
Outdoor Features
- Balcony
- Patio
Utilities
- Natural Gas Connected
- Gas Water Heater
Listing and Financial Details
- Assessor Parcel Number 1162-020
Community Details
Overview
- No Home Owners Association
- 3 Units
Amenities
- Laundry Facilities
Building Details
- 3 Leased Units
- Net Lease
- Operating Expense $26,484
- Net Operating Income $81,516
Map
Home Values in the Area
Average Home Value in this Area
Tax History
| Year | Tax Paid | Tax Assessment Tax Assessment Total Assessment is a certain percentage of the fair market value that is determined by local assessors to be the total taxable value of land and additions on the property. | Land | Improvement |
|---|---|---|---|---|
| 2024 | $21,501 | $1,749,823 | $1,223,371 | $526,452 |
| 2023 | $21,089 | $1,715,514 | $1,199,384 | $516,130 |
| 2022 | $20,678 | $1,681,877 | $1,175,867 | $506,010 |
| 2021 | $20,757 | $1,648,900 | $1,152,811 | $496,089 |
| 2020 | $20,453 | $1,631,995 | $1,140,991 | $491,004 |
| 2019 | $19,756 | $1,599,996 | $1,118,619 | $481,377 |
| 2018 | $19,091 | $1,568,625 | $1,096,686 | $471,939 |
| 2017 | $18,569 | $1,537,869 | $1,075,183 | $462,686 |
| 2016 | $18,275 | $1,507,716 | $1,054,101 | $453,615 |
| 2015 | $18,049 | $1,485,070 | $1,038,268 | $446,802 |
| 2014 | $17,576 | $1,455,981 | $1,017,930 | $438,051 |
Property History
| Date | Event | Price | Change | Sq Ft Price |
|---|---|---|---|---|
| 04/22/2025 04/22/25 | Pending | -- | -- | -- |
| 03/24/2025 03/24/25 | Price Changed | $1,650,000 | -2.7% | $500 / Sq Ft |
| 02/26/2025 02/26/25 | Price Changed | $1,695,000 | -0.2% | $514 / Sq Ft |
| 01/07/2025 01/07/25 | For Sale | $1,699,000 | -- | $515 / Sq Ft |
Deed History
| Date | Type | Sale Price | Title Company |
|---|---|---|---|
| Deed | -- | None Listed On Document | |
| Quit Claim Deed | -- | California Best Title | |
| Grant Deed | $1,300,000 | Chicago Title Company | |
| Interfamily Deed Transfer | -- | Chicago Title Company | |
| Interfamily Deed Transfer | -- | -- | |
| Interfamily Deed Transfer | -- | First American Title Co | |
| Quit Claim Deed | $242,500 | First American Title Co |
Mortgage History
| Date | Status | Loan Amount | Loan Type |
|---|---|---|---|
| Previous Owner | $1,140,000 | New Conventional | |
| Previous Owner | $70,000 | Commercial | |
| Previous Owner | $910,000 | Negative Amortization | |
| Previous Owner | $76,000 | Credit Line Revolving | |
| Previous Owner | $467,000 | Unknown | |
| Previous Owner | $175,000 | Commercial | |
| Previous Owner | $69,625 | Commercial | |
| Previous Owner | $238,753 | FHA |
Similar Homes in San Francisco, CA
Source: MetroList
MLS Number: 425001060
APN: 1162-020
- 2423 Turk Blvd
- 2427 Turk Blvd
- 501 Masonic Ave
- 2012 Mcallister St
- 909 Central Ave
- 2001 Mcallister St Unit 310
- 2001 Mcallister St Unit 324
- 2715 Turk Blvd
- 1906 1/2 Golden Gate Ave
- 1560 Fulton St
- 1930 Hayes St Unit 4
- 35 Fortuna Ave
- 126 Cole St
- 1736 Fell St
- 1957 Turk St
- 418 Central Ave
- 69 Blake St
- 1319 Lyon St
- 48 Cook St
- 1151 Broderick St Unit 2
