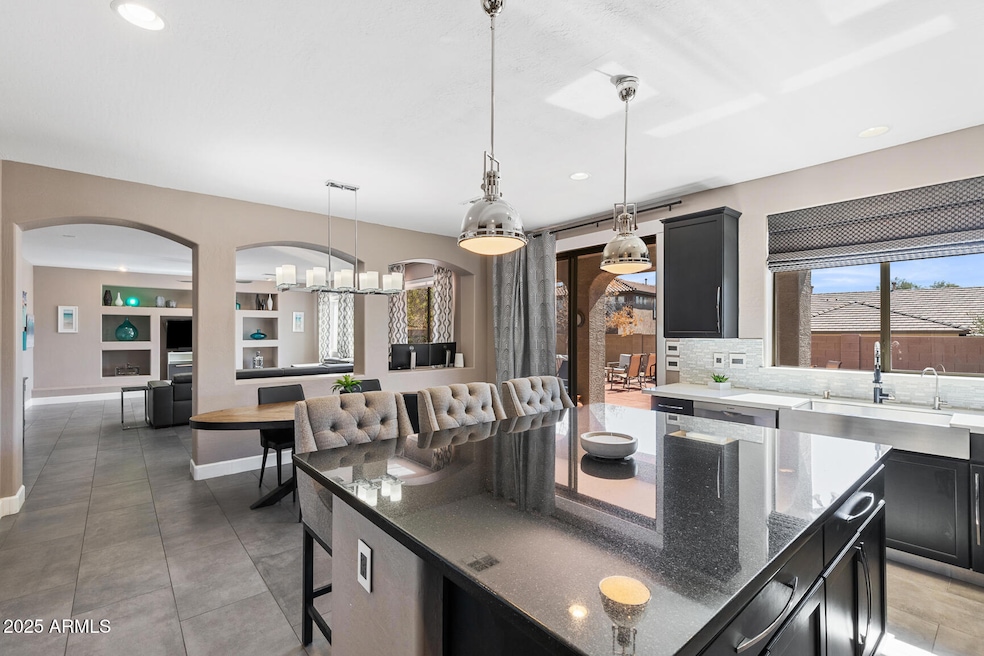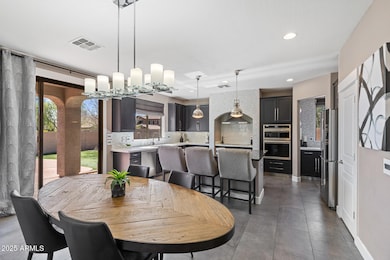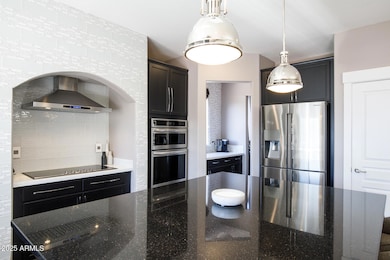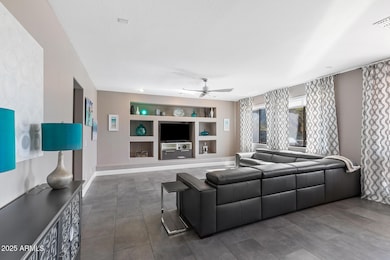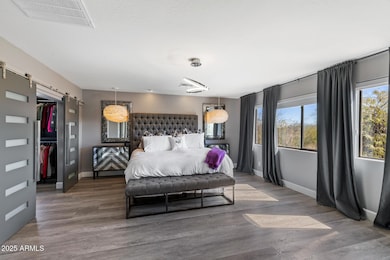
2423 W Bramble Berry Ln Phoenix, AZ 85085
North Gateway NeighborhoodEstimated payment $5,145/month
Highlights
- Clubhouse
- Vaulted Ceiling
- Granite Countertops
- Sonoran Foothills Rated A
- Corner Lot
- Heated Community Pool
About This Home
Stunning Updated Home in the Gated Desert Crown at Sonoran Foothills Community. This beautifully updated home is filled with on-trend features and offers a spacious, functional layout. The chef's eat-in kitchen boasts quartz and granite countertops, painted cabinets with under-cabinet lighting, a walk-in pantry, and a large center island with breakfast bar. New high-end appliances include an induction cooktop, microwave, wall oven, and Samsung refrigerator. Expansive living and family rooms, a large bonus space with a built-in bar, and oversized secondary bedrooms provide plenty of space for both entertaining and comfortable living. Additional upgrades throughout the home include tile and wood-look laminate flooring, surround sound, modern custom bathrooms, a central vacuum system, two new AC units, a newer water heater and softener, and a climate-controlled three-stall garage. The luxurious master suite features a spectacular custom walk-in closet with built-ins, an additional secondary walk-in closet, and a spa-like en-suite bathroom with dual vanities, a soaker tub with a chandelier, a walk-in shower, and a private toilet room. Step outside to a beautifully designed backyard with an extended covered patio, tranquil water feature, low-maintenance turf lawn, gas fire pots, and a built-in BBQ area with bar seating. It is the perfect space for entertaining or relaxing in style. This home is the perfect blend of modern luxury and practical comfort and is a must-see.
Home Details
Home Type
- Single Family
Est. Annual Taxes
- $3,695
Year Built
- Built in 2004
Lot Details
- 9,048 Sq Ft Lot
- Desert faces the front and back of the property
- Block Wall Fence
- Artificial Turf
- Corner Lot
- Front and Back Yard Sprinklers
- Sprinklers on Timer
HOA Fees
- $232 Monthly HOA Fees
Parking
- 3 Car Garage
- 2 Open Parking Spaces
- Heated Garage
- Tandem Parking
Home Design
- Wood Frame Construction
- Tile Roof
- Concrete Roof
- Stucco
Interior Spaces
- 4,242 Sq Ft Home
- 2-Story Property
- Central Vacuum
- Vaulted Ceiling
- Ceiling Fan
Kitchen
- Eat-In Kitchen
- Built-In Microwave
- Kitchen Island
- Granite Countertops
Flooring
- Laminate
- Tile
Bedrooms and Bathrooms
- 4 Bedrooms
- Primary Bathroom is a Full Bathroom
- 3.5 Bathrooms
- Dual Vanity Sinks in Primary Bathroom
- Bathtub With Separate Shower Stall
Outdoor Features
- Built-In Barbecue
Schools
- Sonoran Foothills Elementary And Middle School
- Barry Goldwater High School
Utilities
- Cooling Available
- Zoned Heating
- Heating System Uses Natural Gas
- High Speed Internet
- Cable TV Available
Listing and Financial Details
- Tax Lot 66
- Assessor Parcel Number 204-12-300
Community Details
Overview
- Association fees include ground maintenance
- First Serv Res Association, Phone Number (800) 232-7517
- Sonoran Foothills Association, Phone Number (623) 869-6644
- Association Phone (623) 869-6644
- Built by WILLIAM LYON HOMES
- Sonoran Foothills Parcel 7A Subdivision
Amenities
- Clubhouse
- Recreation Room
Recreation
- Tennis Courts
- Community Playground
- Heated Community Pool
- Community Spa
- Bike Trail
Map
Home Values in the Area
Average Home Value in this Area
Tax History
| Year | Tax Paid | Tax Assessment Tax Assessment Total Assessment is a certain percentage of the fair market value that is determined by local assessors to be the total taxable value of land and additions on the property. | Land | Improvement |
|---|---|---|---|---|
| 2025 | $3,695 | $42,425 | -- | -- |
| 2024 | $3,627 | $40,405 | -- | -- |
| 2023 | $3,627 | $50,300 | $10,060 | $40,240 |
| 2022 | $3,485 | $37,510 | $7,500 | $30,010 |
| 2021 | $3,610 | $36,120 | $7,220 | $28,900 |
| 2020 | $3,544 | $35,700 | $7,140 | $28,560 |
| 2019 | $3,435 | $34,660 | $6,930 | $27,730 |
| 2018 | $3,316 | $32,950 | $6,590 | $26,360 |
| 2017 | $3,202 | $32,480 | $6,490 | $25,990 |
| 2016 | $3,021 | $33,120 | $6,620 | $26,500 |
| 2015 | $2,697 | $30,580 | $6,110 | $24,470 |
Property History
| Date | Event | Price | Change | Sq Ft Price |
|---|---|---|---|---|
| 04/10/2025 04/10/25 | Price Changed | $825,000 | -2.9% | $194 / Sq Ft |
| 03/06/2025 03/06/25 | For Sale | $850,000 | -- | $200 / Sq Ft |
Deed History
| Date | Type | Sale Price | Title Company |
|---|---|---|---|
| Special Warranty Deed | -- | Security Title Agency Inc |
Mortgage History
| Date | Status | Loan Amount | Loan Type |
|---|---|---|---|
| Open | $347,810 | New Conventional | |
| Closed | $332,926 | New Conventional | |
| Closed | $50,000 | Credit Line Revolving | |
| Closed | $335,000 | Purchase Money Mortgage | |
| Closed | $25,000 | No Value Available |
About the Listing Agent

We were ranked the #1 Agent in Phoenix-Metro by the Phoenix Business Journal based on sales volume (221 Million in 2018). Our team is based on connecting Local Area Experts with home buyers and utilizing Award Winning Marketing Strategies to drive more traffic through our listings in order to maximize sales price for our sellers.
Our team covers the entire Greater Phoenix/Scottsdale Metro Area. Voted the #1 Real Estate Team in Arizona by consumers our REALTORS® are area and market
Jeffrey's Other Listings
Source: Arizona Regional Multiple Listing Service (ARMLS)
MLS Number: 6828109
APN: 204-12-300
- 2422 W Aloe Vera Dr
- 2410 W Aloe Vera Dr
- 2430 W Horsetail Trail
- 2340 W Horsetail Trail
- 2416 W Dusty Wren Dr
- 0 W Dove Valley Rd
- 2317 W Horsetail Trail
- 2417 W Apache Rain Rd
- 2539 W Golden Puma Trail
- 2605 W Golden Puma Trail
- 32405 N 23rd Ave
- 33010 N 23rd Ave
- 2412 W Crimson Terrace
- 2408 W Crimson Terrace
- 1298 W Dove Valley Rd
- 32639 N 22nd Dr
- 2425 W Red Range Way
- 1919 W Hide Trail
- 1906 W Lariat Ln
- 2156 W Sierra Sunset Trail
