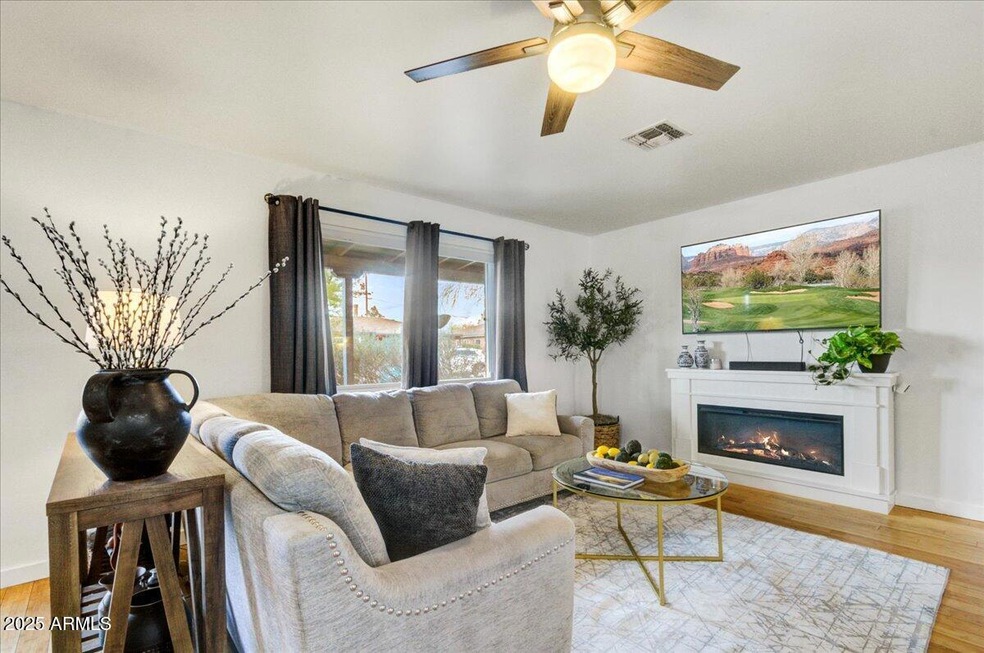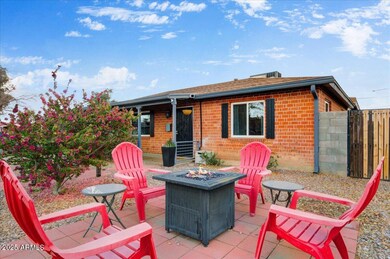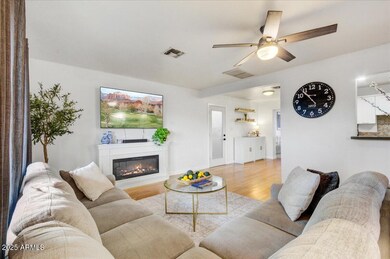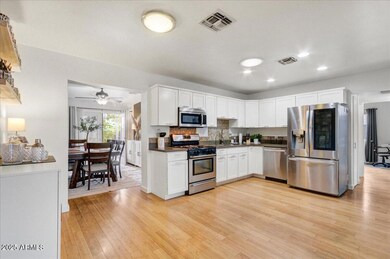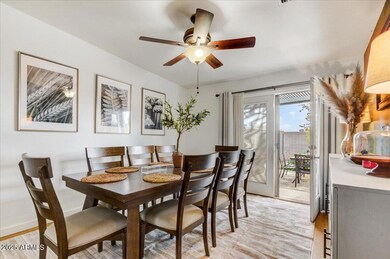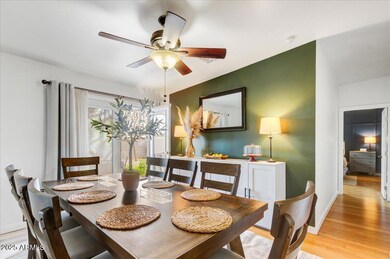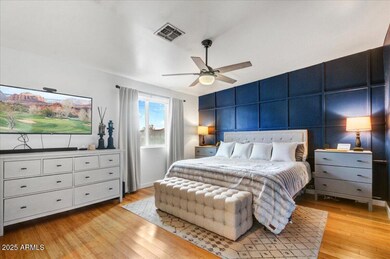
2423 W Whitton Ave Phoenix, AZ 85015
Estimated payment $2,720/month
Highlights
- Property is near public transit
- Wood Flooring
- No HOA
- Phoenix Coding Academy Rated A
- Granite Countertops
- Eat-In Kitchen
About This Home
Charming red brick mid-century home in a quiet location with easy access to freeways and downtown! This beautifully updated home features hardwood floors throughout, white cabinetry, and two fully remodeled bathrooms. The primary bedroom boasts a large walk-in closet, while dual-pane windows throughout enhance energy efficiency and comfort. The modernized electrical panel ensures reliability, and the stainless steel appliances add a sleek touch to the kitchen. Step outside to a private backyard with raised garden beds and additional outdoor storage. Bonus room offers extra flexibility, plus an inside washer & dryer for added convenience. A perfect blend of character and modern upgrades. Don't miss this one!
Home Details
Home Type
- Single Family
Est. Annual Taxes
- $1,228
Year Built
- Built in 1953
Lot Details
- 5,693 Sq Ft Lot
- Desert faces the front and back of the property
- Block Wall Fence
- Front and Back Yard Sprinklers
- Sprinklers on Timer
Parking
- 1 Carport Space
Home Design
- Brick Exterior Construction
- Composition Roof
Interior Spaces
- 1,440 Sq Ft Home
- 1-Story Property
- Ceiling Fan
- Double Pane Windows
- Low Emissivity Windows
- Security System Owned
- Washer and Dryer Hookup
Kitchen
- Eat-In Kitchen
- Built-In Microwave
- ENERGY STAR Qualified Appliances
- Granite Countertops
Flooring
- Wood
- Tile
Bedrooms and Bathrooms
- 3 Bedrooms
- 2 Bathrooms
Location
- Property is near public transit
- Property is near a bus stop
Schools
- Westwood Elementary School
- Alhambra Traditional Middle School
- Central High School
Utilities
- Cooling Available
- Heating System Uses Natural Gas
Additional Features
- No Interior Steps
- Outdoor Storage
Community Details
- No Home Owners Association
- Association fees include no fees
- Siesta Terrace 1 Subdivision
Listing and Financial Details
- Tax Lot 81
- Assessor Parcel Number 110-19-081
Map
Home Values in the Area
Average Home Value in this Area
Tax History
| Year | Tax Paid | Tax Assessment Tax Assessment Total Assessment is a certain percentage of the fair market value that is determined by local assessors to be the total taxable value of land and additions on the property. | Land | Improvement |
|---|---|---|---|---|
| 2025 | $1,228 | $9,557 | -- | -- |
| 2024 | $1,236 | $9,102 | -- | -- |
| 2023 | $1,236 | $30,270 | $6,050 | $24,220 |
| 2022 | $1,217 | $24,160 | $4,830 | $19,330 |
| 2021 | $1,240 | $18,980 | $3,790 | $15,190 |
| 2020 | $1,188 | $18,760 | $3,750 | $15,010 |
| 2019 | $1,174 | $16,200 | $3,240 | $12,960 |
| 2018 | $1,076 | $14,800 | $2,960 | $11,840 |
| 2017 | $1,063 | $12,030 | $2,400 | $9,630 |
| 2016 | $1,016 | $11,100 | $2,220 | $8,880 |
| 2015 | $965 | $9,400 | $1,880 | $7,520 |
Property History
| Date | Event | Price | Change | Sq Ft Price |
|---|---|---|---|---|
| 03/10/2025 03/10/25 | Pending | -- | -- | -- |
| 03/03/2025 03/03/25 | For Sale | $469,000 | +16.1% | $326 / Sq Ft |
| 06/08/2021 06/08/21 | Sold | $403,999 | +2.8% | $281 / Sq Ft |
| 05/09/2021 05/09/21 | Pending | -- | -- | -- |
| 05/06/2021 05/06/21 | For Sale | $393,000 | +124.6% | $273 / Sq Ft |
| 01/15/2013 01/15/13 | Sold | $175,000 | -5.4% | $122 / Sq Ft |
| 12/03/2012 12/03/12 | Pending | -- | -- | -- |
| 09/22/2012 09/22/12 | For Sale | $184,900 | -- | $128 / Sq Ft |
Deed History
| Date | Type | Sale Price | Title Company |
|---|---|---|---|
| Warranty Deed | $403,999 | Os National Llc | |
| Warranty Deed | $337,300 | Os National Llc | |
| Warranty Deed | $175,000 | Advantage Title Agency | |
| Trustee Deed | $56,000 | None Available | |
| Quit Claim Deed | -- | Accommodation | |
| Interfamily Deed Transfer | -- | Lawyers Title Ins | |
| Warranty Deed | $64,000 | Ati Title Agency | |
| Interfamily Deed Transfer | -- | Security Title | |
| Interfamily Deed Transfer | -- | Security Title | |
| Warranty Deed | $58,000 | Security Title |
Mortgage History
| Date | Status | Loan Amount | Loan Type |
|---|---|---|---|
| Open | $383,799 | New Conventional | |
| Previous Owner | $167,957 | New Conventional | |
| Previous Owner | $174,809 | New Conventional | |
| Previous Owner | $166,250 | New Conventional | |
| Previous Owner | $134,999 | Unknown | |
| Previous Owner | $102,500 | Fannie Mae Freddie Mac | |
| Previous Owner | $50,000 | Credit Line Revolving | |
| Previous Owner | $86,500 | Stand Alone Refi Refinance Of Original Loan | |
| Previous Owner | $63,752 | FHA | |
| Previous Owner | $57,822 | FHA |
Similar Homes in Phoenix, AZ
Source: Arizona Regional Multiple Listing Service (ARMLS)
MLS Number: 6828783
APN: 110-19-081
- 3520 N 24th Dr
- 2401 W Weldon Ave
- 2417 W Osborn Rd
- 2317 W Whitton Ave
- 2408 W Flower St
- 2418 W Flower St
- 2246 W Mulberry Dr
- 2211 W Mitchell Dr
- 2340 W Earll Dr
- 3121 N Black Canyon Hwy Unit C
- 2240 W Cheery Lynn Rd
- 2140 W Mitchell Dr
- 2617 W Osborn Rd
- 2157 W Mulberry Dr
- 3111 N 25th Dr
- 2224 W Fairmount Ave
- 2163 W Flower St
- 2146 W Indianola Ave
- 3636 N 21st Ave
- 2111 W Mulberry Dr
