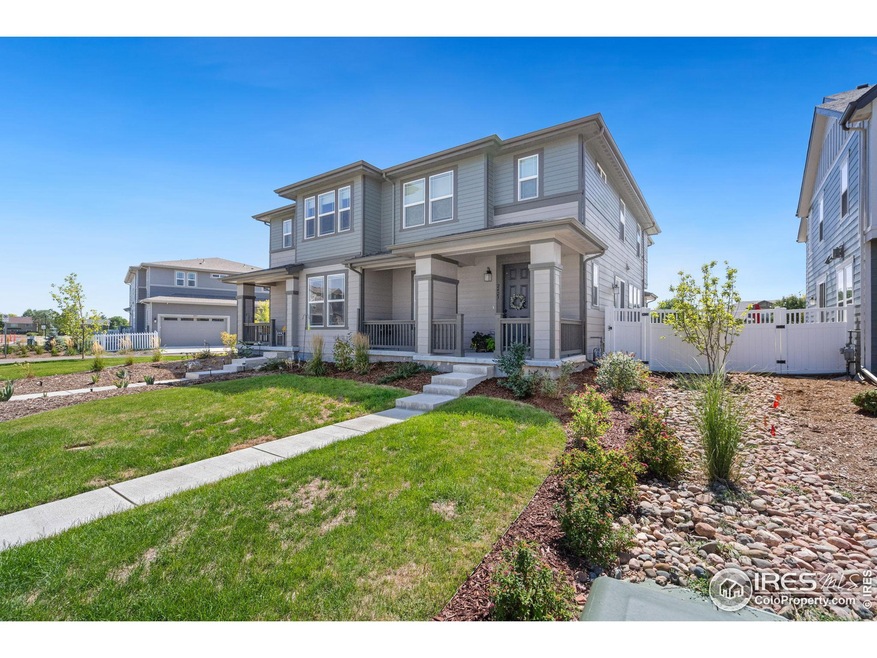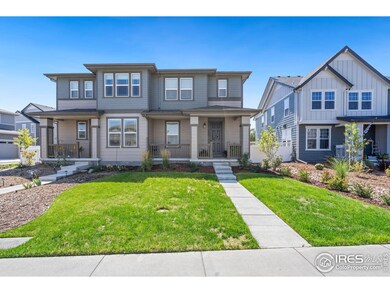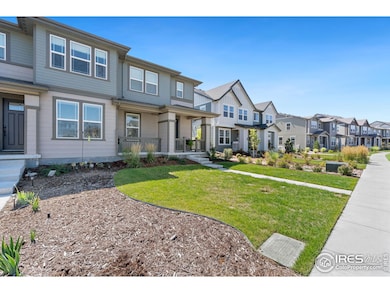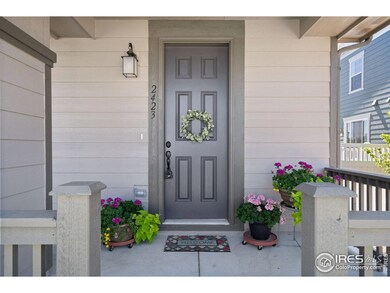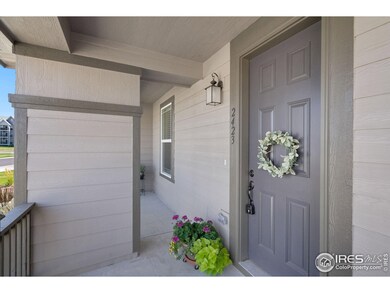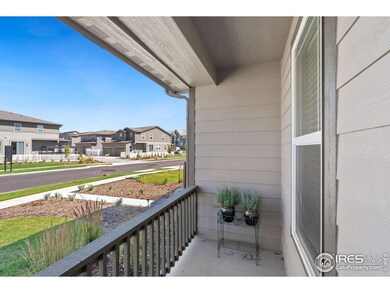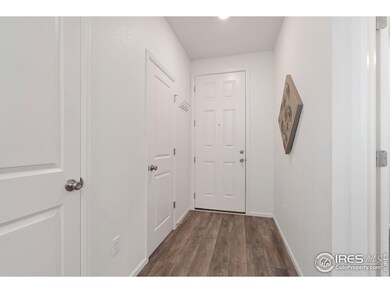
2423 Whistler Dr Longmont, CO 80504
East Side NeighborhoodEstimated payment $3,404/month
Highlights
- Spa
- Private Yard
- 2 Car Attached Garage
- Open Floorplan
- Home Office
- Oversized Parking
About This Home
**Price Drop!!! Prime location, convenient to everything. Easy access to Boulder and Loveland. Exceptional townhome with only one shared wall. Loaded with tons of natural light and carefully chosen upgraded features. Enjoy the professionally landscaped front yard with in ground sprinklers that leads to a peaceful front porch perfect for lounging in rockers. Open concept with 9 ft. ceilings on the main level provides an ideal living environment with spacious kitchen including large island with USB receptacle, gleaming quartz countertops, white shaker style cabinetry, pull out cabinet storage drawers, stainless appliances, and 5 burner gas range. Luxury wide plank vinyl floors throughout the main level guides you to a large panel sliding glass door that opens to a secure xeriscaped private fenced side yard perfect for BBQ's or relaxing. Double french doors off the kitchen connect space that can be used as a private office/flex room. Main floor powder room offers a pedestal sink, and easy access for guests. Upstairs you will find the perfect private primary suite featuring a window seat with oversized windows, walk-in closet, attached bath +large spa like shower, +dual sinks, 2 other bedrooms, another bath, convenient 2nd floor laundry and a separate loft area for additional living space, study or gaming room. Home features an easy access wrapped crawl space for storage. An oversized attached 2 car finished garage with high ceilings allows for secure entrance and an additional space for storage. Even more special, one of the only homes at Prairie Village that doesn't look into another townhome and backs to open space. Close to the Colorado Lifestyle you are looking for; walking & biking trails at Spring Gulch Greenway, golfing at Ute Creek Golf Course, shopping, restaurants & breweries on Longmont's quaint Main Street. Don't miss out, schedule your tour today!
Townhouse Details
Home Type
- Townhome
Est. Annual Taxes
- $3,127
Year Built
- Built in 2022
Lot Details
- 3,485 Sq Ft Lot
- North Facing Home
- Vinyl Fence
- Sprinkler System
- Private Yard
HOA Fees
- $85 Monthly HOA Fees
Parking
- 2 Car Attached Garage
- Oversized Parking
- Garage Door Opener
Home Design
- Slab Foundation
- Composition Roof
- Composition Shingle
Interior Spaces
- 1,778 Sq Ft Home
- 2-Story Property
- Open Floorplan
- Ceiling height of 9 feet or more
- Double Pane Windows
- Window Treatments
- French Doors
- Home Office
- Washer and Dryer Hookup
Kitchen
- Eat-In Kitchen
- Gas Oven or Range
- Microwave
- Dishwasher
- Kitchen Island
- Disposal
Flooring
- Carpet
- Luxury Vinyl Tile
Bedrooms and Bathrooms
- 3 Bedrooms
- Walk-In Closet
Basement
- Sump Pump
- Crawl Space
Schools
- Alpine Elementary School
- Timberline Middle School
- Skyline High School
Utilities
- Forced Air Heating and Cooling System
- High Speed Internet
- Satellite Dish
- Cable TV Available
Additional Features
- Energy-Efficient Thermostat
- Spa
Listing and Financial Details
- Assessor Parcel Number R0614094
Community Details
Overview
- Association fees include snow removal, management
- Prairie Village Flg Seven Subdivision
Recreation
- Park
Map
Home Values in the Area
Average Home Value in this Area
Tax History
| Year | Tax Paid | Tax Assessment Tax Assessment Total Assessment is a certain percentage of the fair market value that is determined by local assessors to be the total taxable value of land and additions on the property. | Land | Improvement |
|---|---|---|---|---|
| 2024 | $911 | $32,689 | $1,976 | $30,713 |
| 2023 | $911 | $32,689 | $5,662 | $30,713 |
| 2022 | $7,037 | $71,108 | $71,108 | $0 |
| 2021 | $8 | $87 | $87 | $0 |
Property History
| Date | Event | Price | Change | Sq Ft Price |
|---|---|---|---|---|
| 03/14/2025 03/14/25 | Price Changed | $549,000 | -0.9% | $309 / Sq Ft |
| 09/05/2024 09/05/24 | For Sale | $554,000 | +1.7% | $312 / Sq Ft |
| 06/14/2023 06/14/23 | Sold | $545,000 | 0.0% | $311 / Sq Ft |
| 04/17/2023 04/17/23 | Pending | -- | -- | -- |
| 10/24/2022 10/24/22 | Price Changed | $545,000 | -0.9% | $311 / Sq Ft |
| 10/06/2022 10/06/22 | Price Changed | $550,000 | +0.9% | $314 / Sq Ft |
| 08/18/2022 08/18/22 | Price Changed | $545,000 | +5.2% | $311 / Sq Ft |
| 08/10/2022 08/10/22 | For Sale | $518,000 | -- | $295 / Sq Ft |
Deed History
| Date | Type | Sale Price | Title Company |
|---|---|---|---|
| Special Warranty Deed | $545,000 | First American Title |
Mortgage History
| Date | Status | Loan Amount | Loan Type |
|---|---|---|---|
| Open | $436,000 | New Conventional |
Similar Homes in Longmont, CO
Source: IRES MLS
MLS Number: 1017770
APN: 1205262-48-069
- 2339 Whistler Dr
- 529 Olympia Ave
- 2443 Winding Dr
- 342 Olympia Ave
- 2344 Flagstaff Dr
- 2414 Winding Dr
- 2132 Boise Ct
- 2245 Whistler Dr
- 133 Peppler Dr
- 909 Glenarbor Cir
- 2136 Santa fe Dr
- 2425 Jewel St
- 1831 Ashford Cir
- 213 23rd Ave
- 2215 Calais Dr Unit G
- 2239 Calais Dr Unit E
- 2210 Calais Dr Unit B
- 2049 Estes Ln Unit 4
- 1826 Little Bear Ct
- 2238 Calais Dr Unit B
