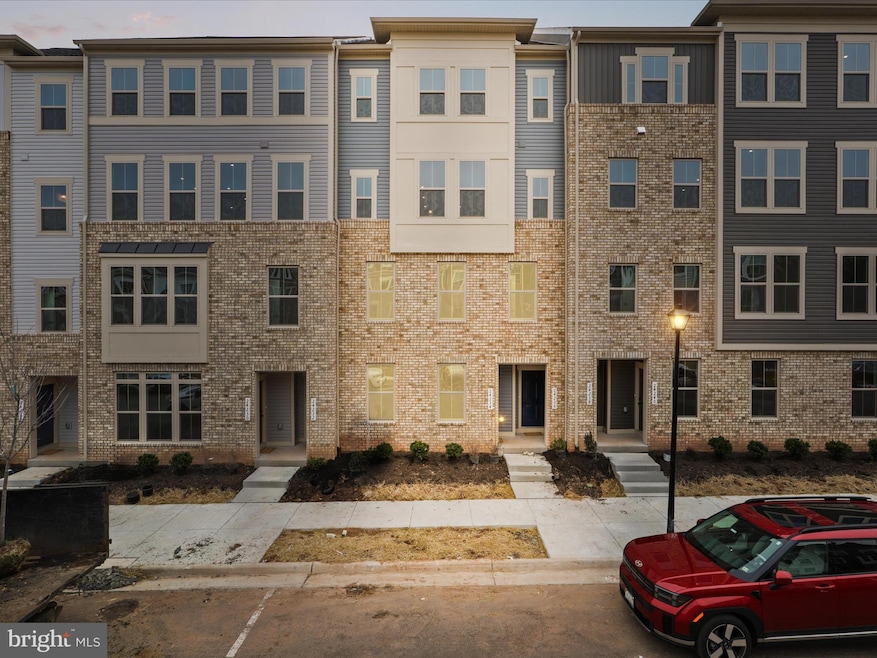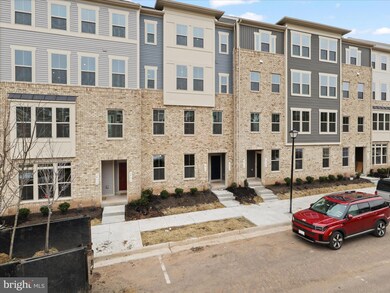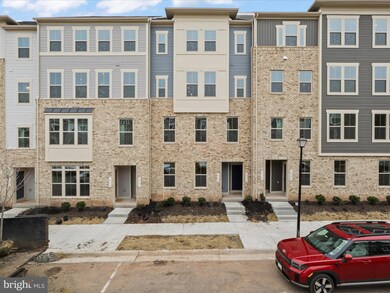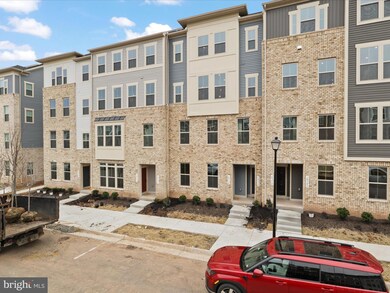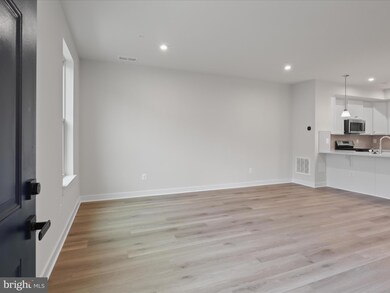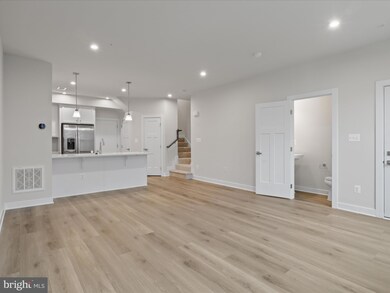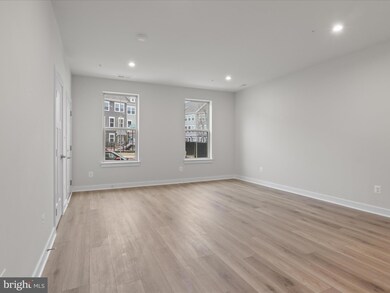
24234 Ullapool Terrace Sterling, VA 20166
Arcola NeighborhoodHighlights
- New Construction
- Colonial Architecture
- Community Pool
- Rock Ridge High School Rated A+
- No HOA
- 1 Car Attached Garage
About This Home
As of February 2025***FOR RENT***Location+Location+Location**Welcome home to a Brand new (2025) never been lived in 2 level condo with 3 beds, 2.5 baths, 1608 sq. feet and 1 car garage. located in the wonderful Loudoun county community of Arcola Town center**Stunning 2-level,TH style condo w/ Gorgeous upgrades and super convenient location!! Innovative Matisse floorplan from ryan homes offers townhouse-style living with no neighbors below you, and great light from your -unit. Your chef's kitchen features 42" white cabinets, upgraded quartz counters, stone & stainless steel appliances. High efficiency LED lighting included in many areas of the house.Flowing open design & gleaming Luxury vinyl plank floors on the main level unite the living and dining area for easy entertainment and conversation.Spacious, primary owners suite, with nice architectural details, sitting room, enormous walk-in closet, spa-like, ensuite with dual vanities, 12x12 tiles and separate shower.Stunning deck off the master bedroom. Second level has two additional bedrooms both with great windows and closet space.Zoned for the award-winning Loudoun county schools.**Please note that this property has a sterling address but is located off Rt-50 across from south riding. Zoned to all ashburn schools. Custom painted on all 2 levels.One car garage with driveway, ample guest parking. Walking and jogging trails, wonderful restaurants are a stone's throw away.Unit is located minutes from the Arcola Shopping Center**Several grocery stores, nearby shopping, and you can hop on the 606-old ox rd for an easy commute. The community offers brand new pool, clubhouse and tot lot, community center, tot lot, a playground, and much more. multiple commuting options including 267 toll-road, and the Silver line Metro station, with the International Dulles Airport only 20 minutes away. This home truly offers everything you could need.
Townhouse Details
Home Type
- Townhome
Lot Details
- Property is in excellent condition
Parking
- 1 Car Attached Garage
- Rear-Facing Garage
Home Design
- New Construction
- Colonial Architecture
- Brick Exterior Construction
- Concrete Perimeter Foundation
Interior Spaces
- 1,700 Sq Ft Home
- Property has 2 Levels
Bedrooms and Bathrooms
- 3 Bedrooms
Utilities
- Central Heating and Cooling System
- Natural Gas Water Heater
Community Details
Overview
- No Home Owners Association
- Arcola Town Center Subdivision
Recreation
- Community Pool
Pet Policy
- Pets allowed on a case-by-case basis
Map
Home Values in the Area
Average Home Value in this Area
Property History
| Date | Event | Price | Change | Sq Ft Price |
|---|---|---|---|---|
| 02/13/2025 02/13/25 | For Sale | $539,560 | 0.0% | $317 / Sq Ft |
| 02/12/2025 02/12/25 | Rented | $24,234 | -95.5% | -- |
| 02/10/2025 02/10/25 | Under Contract | -- | -- | -- |
| 02/09/2025 02/09/25 | Sold | $539,560 | +18505.5% | $317 / Sq Ft |
| 02/09/2025 02/09/25 | Pending | -- | -- | -- |
| 02/08/2025 02/08/25 | For Rent | $2,900 | -- | -- |
Similar Homes in Sterling, VA
Source: Bright MLS
MLS Number: VALO2088264
- 24067 Gumspring Kiln Terrace
- 42393 Arcola Vista Terrace
- 42344 Alder Forest Terrace
- 24608 Cervelo Terrace
- 42535 Tiber Falls Square
- 24590 Johnson Oak Terrace
- 24602 Johnson Oak Terrace
- 24606 Johnson Oak Terrace
- 42618 Burbank Terrace
- 43011 Prophecy Terrace
- 24628 Byrne Meadow Square Unit 301
- 42482 Benfold Square
- 1 Hardesty Terrace
- 24672 Lynette Springs Terrace
- 43274 Greeley Square
- 43252 Greeley Square
- 43290 Greeley Square
- 42578 Dreamweaver Dr
- 43120 Greeley Square
- 43124 Greeley Square
