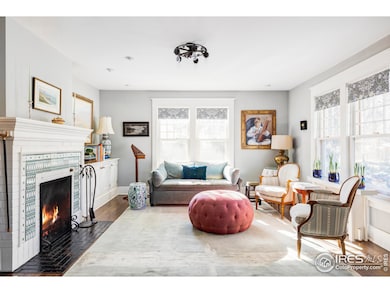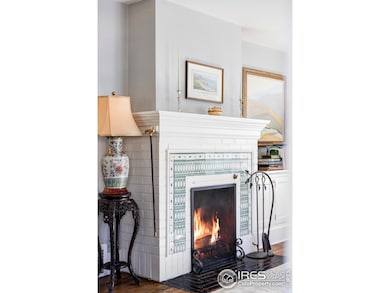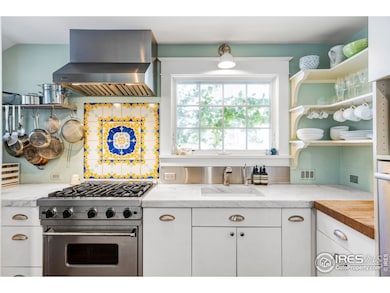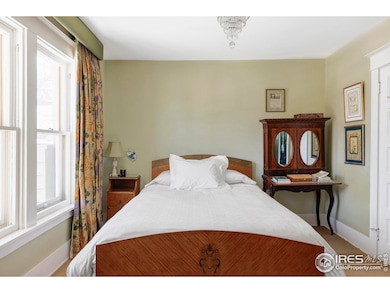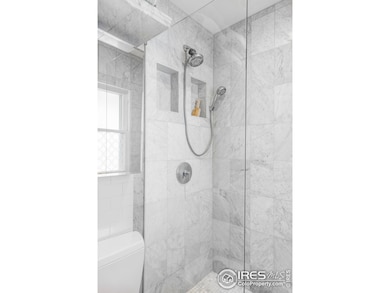
2424 4th St Boulder, CO 80304
Mapleton Hill NeighborhoodEstimated payment $11,214/month
Highlights
- Wood Flooring
- Sun or Florida Room
- Cottage
- Whittier Elementary School Rated A-
- No HOA
- 5-minute walk to Dakota Ridge Trailhead
About This Home
Discover timeless elegance in this beautifully maintained cottage, where historic charm meets modern comfort. Nestled in one of Boulder's most coveted neighborhoods, this residence captivates with its enchanting character and sophisticated updates. The main level flows naturally from an inviting living room, where an exquisite gas fireplace showcases intricate decorative tilework and custom millwork. The renovated kitchen features marble countertops, professional-grade appliances, and a spectacular buffet with glass-front display cabinets and abundant storage. A serene main-level primary bedroom offers convenient living with a walk-through dressing room that leads to an elegant bathroom with marble tilework and glass shower. The second main-level bedroom opens to both a delightful sunporch and private side garden access, while the second bathroom showcases a striking skylight that bathes the space in natural light. Ascend to the upper level to discover a well-appointed room that serves as a third bedroom or flex space, complete with built-in storage and charming architectural details. The unfinished basement provides extensive storage and future potential. An artful garden of considered design - a refined juxtaposition of circles and squares - provides additional living space many months of the year. The private side garden is a composition of stone paving, lichen-covered boulders, and native plants. The back garden features a sunny dining terrace with views of the Flatirons. A silver maple, one of the original 1885 Mapleton Avenue trees, creates a leafy canopy attracting songbirds throughout the seasons. You'll enjoy the home's premier location in Boulder's Mapleton Hill neighborhood just a block from Mt. Sanitas and Red Rocks trailheads, while urban conveniences await six blocks south on Pearl Street. This charming residence offers effortless living through its considered design, ideal for both full-time residents and those seeking a refined Boulder pied-a-terre.
Home Details
Home Type
- Single Family
Est. Annual Taxes
- $10,657
Year Built
- Built in 1924
Lot Details
- 4,996 Sq Ft Lot
- West Facing Home
- Southern Exposure
- Wood Fence
- Level Lot
- Sprinkler System
Home Design
- Cottage
- Composition Roof
- Wood Siding
- Stucco
Interior Spaces
- 1,574 Sq Ft Home
- 2-Story Property
- Gas Fireplace
- Window Treatments
- Bay Window
- Wood Frame Window
- Living Room with Fireplace
- Dining Room
- Home Office
- Sun or Florida Room
Kitchen
- Gas Oven or Range
- Dishwasher
Flooring
- Wood
- Carpet
Bedrooms and Bathrooms
- 3 Bedrooms
- Walk-In Closet
Laundry
- Dryer
- Washer
- Sink Near Laundry
Unfinished Basement
- Basement Fills Entire Space Under The House
- Laundry in Basement
Outdoor Features
- Enclosed patio or porch
Schools
- Whittier Elementary School
- Casey Middle School
- Boulder High School
Utilities
- Air Conditioning
- Forced Air Heating System
- Water Purifier is Owned
Community Details
- No Home Owners Association
- Mapleton Hill Subdivision
Listing and Financial Details
- Assessor Parcel Number R0007804
Map
Home Values in the Area
Average Home Value in this Area
Tax History
| Year | Tax Paid | Tax Assessment Tax Assessment Total Assessment is a certain percentage of the fair market value that is determined by local assessors to be the total taxable value of land and additions on the property. | Land | Improvement |
|---|---|---|---|---|
| 2024 | $10,657 | $123,401 | $85,378 | $38,023 |
| 2023 | $10,657 | $123,401 | $89,063 | $38,023 |
| 2022 | $9,926 | $106,884 | $67,213 | $39,671 |
| 2021 | $9,465 | $109,960 | $69,148 | $40,812 |
| 2020 | $8,689 | $99,822 | $63,993 | $35,829 |
| 2019 | $8,556 | $99,822 | $63,993 | $35,829 |
| 2018 | $7,726 | $89,107 | $57,960 | $31,147 |
| 2017 | $7,484 | $98,513 | $64,078 | $34,435 |
| 2016 | $6,913 | $79,855 | $50,785 | $29,070 |
| 2015 | $6,546 | $54,789 | $19,741 | $35,048 |
| 2014 | $4,607 | $54,789 | $19,741 | $35,048 |
Property History
| Date | Event | Price | Change | Sq Ft Price |
|---|---|---|---|---|
| 02/06/2025 02/06/25 | For Sale | $1,850,000 | +117.1% | $1,175 / Sq Ft |
| 01/28/2019 01/28/19 | Off Market | $852,000 | -- | -- |
| 03/15/2013 03/15/13 | Sold | $852,000 | -5.2% | $541 / Sq Ft |
| 03/13/2013 03/13/13 | For Sale | $899,000 | -- | $571 / Sq Ft |
Deed History
| Date | Type | Sale Price | Title Company |
|---|---|---|---|
| Warranty Deed | $852,000 | Heritage Title | |
| Interfamily Deed Transfer | -- | None Available | |
| Interfamily Deed Transfer | -- | Land Title | |
| Warranty Deed | $305,000 | -- | |
| Deed | $196,000 | -- | |
| Deed | $108,000 | -- | |
| Warranty Deed | $58,900 | -- |
Mortgage History
| Date | Status | Loan Amount | Loan Type |
|---|---|---|---|
| Open | $396,000 | Commercial | |
| Closed | $415,000 | Unknown | |
| Closed | $417,000 | Purchase Money Mortgage | |
| Previous Owner | $417,000 | New Conventional | |
| Previous Owner | $417,000 | Unknown | |
| Previous Owner | $224,000 | Credit Line Revolving | |
| Previous Owner | $100,000 | Credit Line Revolving | |
| Previous Owner | $501,500 | Stand Alone Refi Refinance Of Original Loan | |
| Previous Owner | $118,000 | Credit Line Revolving | |
| Previous Owner | $363,900 | Purchase Money Mortgage | |
| Previous Owner | $84,500 | Credit Line Revolving | |
| Previous Owner | $270,000 | Unknown | |
| Previous Owner | $50,000 | Credit Line Revolving | |
| Previous Owner | $50,000 | Unknown | |
| Previous Owner | $227,150 | Unknown | |
| Previous Owner | $215,000 | No Value Available |
Similar Homes in Boulder, CO
Source: IRES MLS
MLS Number: 1025761
APN: 1461254-06-010
- 2586 3rd St
- 624 Maxwell Ave
- 643 Mapleton Ave
- 613 Pine St
- 720 Mapleton Ave
- 508 Valley View Dr
- 2625 6th St
- 644 Dewey Ave
- 516 Valley View Dr
- 721 Concord Ave
- 826 Maxwell Ave
- 2670 6th St
- 827 Maxwell Ave Unit B
- 3561 Sunshine Canyon Dr
- 2420 9th St Unit 4
- 487 Pearl St Unit 16
- 545 Pearl St
- 2444 9th St Unit 4
- 921 Maxwell Ave Unit 18
- 635 Alpine Ave


