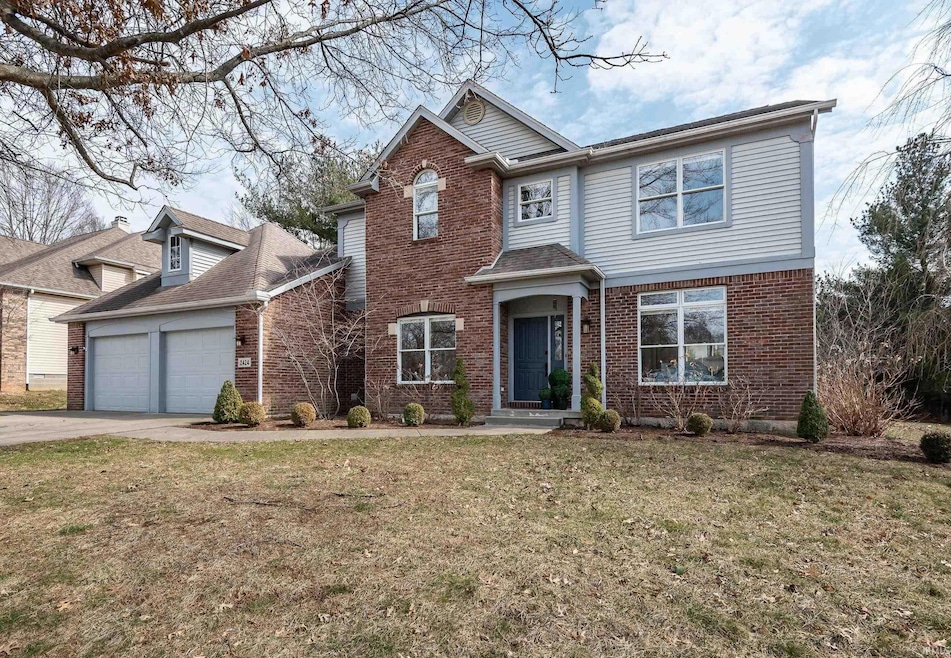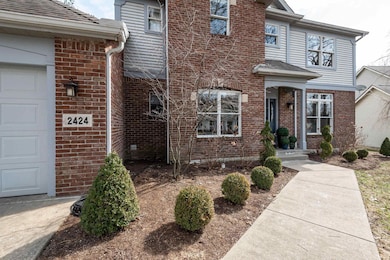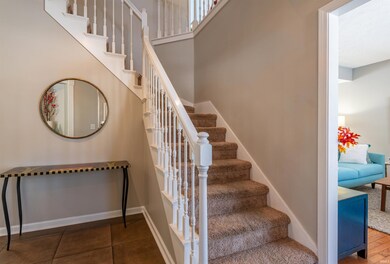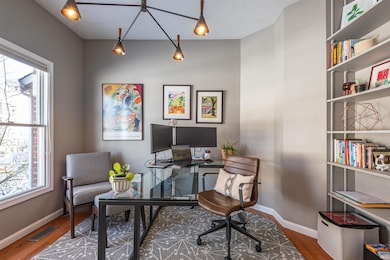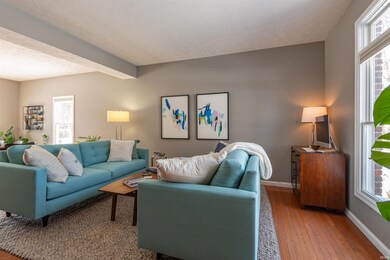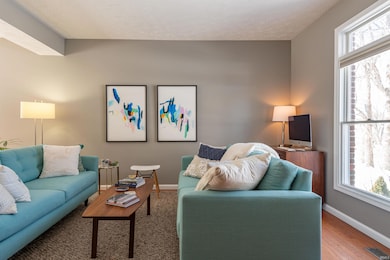
2424 E Cedarwood Dr Bloomington, IN 47401
Estimated payment $3,763/month
Highlights
- Open Floorplan
- Traditional Architecture
- Wood Flooring
- Childs Elementary School Rated A
- Backs to Open Ground
- 1 Fireplace
About This Home
Nestled on a quiet street in Cedarwood, within The Stands neighborhood, this four-bedroom, two-and-a-half-bathroom home offers a perfect blend of comfort, style, and convenience. Step inside to a bright and open living space, where large windows flood the home with natural light, highlighting the beautiful hardwood floors. The open-concept design seamlessly connects the living room, dining area, cozy family room with a fireplace, and a modern kitchen featuring stainless-steel appliances, ample cabinetry, and a pantry. A breakfast nook overlooks the backyard, creating the perfect spot for morning coffee. The primary suite is a private retreat, offering a spacious bedroom, ensuite bath with dual vanities, soaking tub, separate shower, and walk-in closet. Three additional bedrooms provide versatility for households, guests, or a home office, with a full bath upstairs and a convenient half-bath on the main floor. Situated on a well-maintained lot, the home boasts mature landscaping, a spacious backyard, and a private patio—perfect for relaxing or entertaining. The two-car garage and driveway offer ample parking and storage. Located in the highly rated Childs and Jackson Creek school districts, this home is ideal for those seeking top-tier education. The pedestrian- and bike-friendly neighborhood provides easy access to parks, trails, and local amenities, with Indiana University Bloomington just a short drive away. With its spacious layout, prime location, and vibrant community, this home is a wonderful choice for anyone looking to settle in Bloomington.
Home Details
Home Type
- Single Family
Est. Annual Taxes
- $4,393
Year Built
- Built in 1995
Lot Details
- 0.28 Acre Lot
- Backs to Open Ground
- Landscaped
Parking
- 2 Car Attached Garage
- Heated Garage
- Garage Door Opener
- Driveway
Home Design
- Traditional Architecture
- Brick Exterior Construction
- Shingle Roof
- Vinyl Construction Material
Interior Spaces
- 2,535 Sq Ft Home
- 2-Story Property
- Open Floorplan
- Built-in Bookshelves
- Ceiling Fan
- 1 Fireplace
- Entrance Foyer
- Formal Dining Room
- Crawl Space
- Laundry on main level
Kitchen
- Breakfast Bar
- Disposal
Flooring
- Wood
- Carpet
- Tile
Bedrooms and Bathrooms
- 4 Bedrooms
- Walk-In Closet
- Double Vanity
- Bathtub With Separate Shower Stall
Location
- Suburban Location
Schools
- Childs Elementary School
- Jackson Creek Middle School
- Bloomington South High School
Utilities
- Forced Air Heating and Cooling System
- Heating System Uses Gas
Community Details
- Stands Cedar Wood Subdivision
Listing and Financial Details
- Assessor Parcel Number 53-08-15-214-014.000-009
Map
Home Values in the Area
Average Home Value in this Area
Tax History
| Year | Tax Paid | Tax Assessment Tax Assessment Total Assessment is a certain percentage of the fair market value that is determined by local assessors to be the total taxable value of land and additions on the property. | Land | Improvement |
|---|---|---|---|---|
| 2024 | $4,393 | $407,300 | $96,800 | $310,500 |
| 2023 | $4,393 | $403,900 | $96,800 | $307,100 |
| 2022 | $4,111 | $372,300 | $96,800 | $275,500 |
| 2021 | $3,513 | $334,500 | $91,300 | $243,200 |
| 2020 | $3,539 | $336,000 | $91,300 | $244,700 |
| 2019 | $3,083 | $292,100 | $55,300 | $236,800 |
| 2018 | $2,995 | $283,200 | $51,100 | $232,100 |
| 2017 | $2,975 | $280,700 | $51,100 | $229,600 |
| 2016 | $2,989 | $281,700 | $51,100 | $230,600 |
| 2014 | $3,039 | $285,700 | $51,100 | $234,600 |
Property History
| Date | Event | Price | Change | Sq Ft Price |
|---|---|---|---|---|
| 03/24/2025 03/24/25 | Price Changed | $609,900 | -1.6% | $241 / Sq Ft |
| 02/21/2025 02/21/25 | For Sale | $619,900 | +103.2% | $245 / Sq Ft |
| 07/31/2012 07/31/12 | Sold | $305,000 | -1.6% | $116 / Sq Ft |
| 06/06/2012 06/06/12 | Pending | -- | -- | -- |
| 03/27/2012 03/27/12 | For Sale | $310,000 | -- | $118 / Sq Ft |
Deed History
| Date | Type | Sale Price | Title Company |
|---|---|---|---|
| Warranty Deed | -- | None Available |
Mortgage History
| Date | Status | Loan Amount | Loan Type |
|---|---|---|---|
| Closed | $35,000 | Unknown | |
| Open | $244,000 | New Conventional | |
| Previous Owner | $216,820 | New Conventional | |
| Previous Owner | $22,000 | New Conventional | |
| Previous Owner | $178,000 | New Conventional | |
| Previous Owner | $10,000 | New Conventional |
Similar Homes in Bloomington, IN
Source: Indiana Regional MLS
MLS Number: 202505507
APN: 53-08-15-214-014.000-009
- 2509 E Cedarwood Cir
- 3417 S Claybridge Dr
- 3401 S Ashwood Dr
- 2432 E Canada Dr
- 3409 S Cedarwood Cir
- 3826 S Claybridge Dr
- 3317 S Rolling Oak Dr
- 3308 S Southern Oaks Dr
- 3301 S Rolling Oak Dr
- 2409 E Oakmont Dr
- 2344 E Linden Hill Dr
- 3488 S Oaklawn Cir
- 3454 S Oaklawn Cir
- 1509 E Dunstan Dr
- 3232 S Southern Oaks Dr
- 2209 E Autumn Dr
- 1612 E Camby Ct Unit 1
- 1402 E Elliston Dr
- 3011 S Stratford Dr
- 1920 E Wexley Rd
